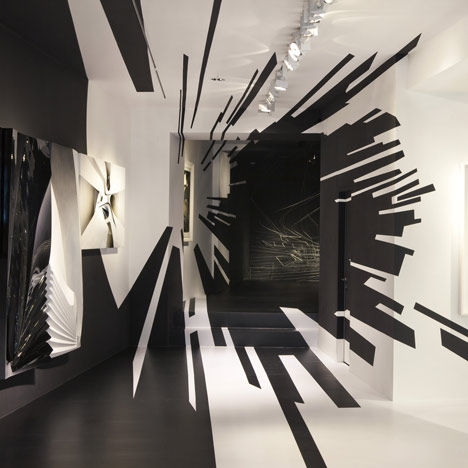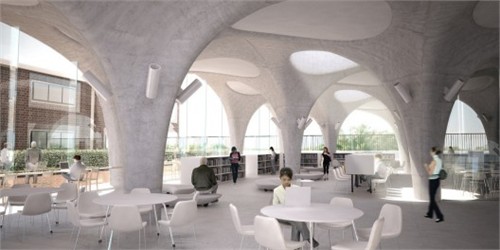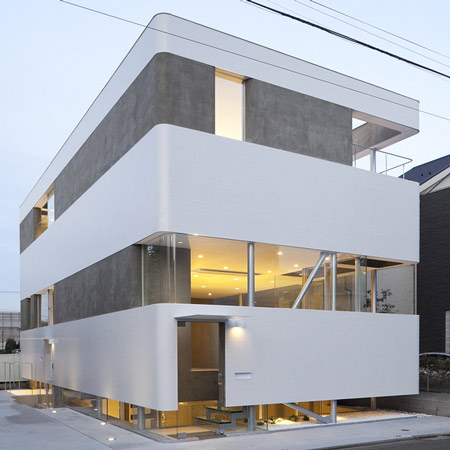
博客公告
-
If you are not ambitious, you will not excite people;
-
and if you can't excite people, you won't make a outstanding man.
by Thomas Heatherwick
contact:328287104@qq.com
日志分类
- Travel(13)
- Photography(13)
- Architecture(115)
- Design(110)
- Myworks(6)
- Article(236)
- office(9)
- hotel(6)
- house(86)
- museumandTheatre(18)
- IndustrialDesign(162)
- Church(8)
- shop(27)
- fashion(5)
- Exhibition(41)
- PublicArt(9)
- light(7)
- education(6)
最新评论
友情链接
统计信息
博客:1171
篇
评论:216
访问:正在读取...
评论:216
访问:正在读取...
日志
 光之住宅Kurakuen by NRM-Architects Office
光之住宅Kurakuen by NRM-Architects Office
(2010-09-09 22:19)
标签:光之住宅

亨特时尚窗饰--窗帘历史发展博物馆
(2010-09-08 17:44)
标签:无

 Dalarna Media Arena by ADEPT and Sou Fujimoto
Dalarna Media Arena by ADEPT and Sou Fujimoto
(2010-08-17 10:45)
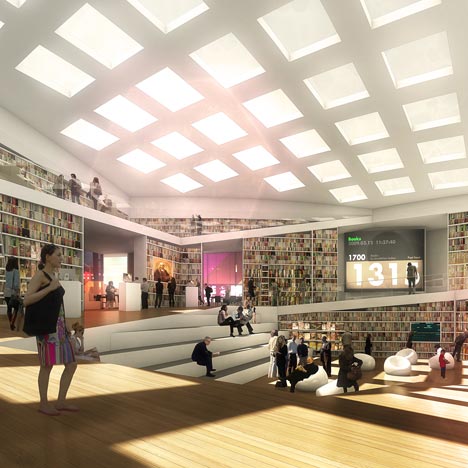
 A House in Showa-cho by Shintaro Fujiwara
A House in Showa-cho by Shintaro Fujiwara
(2010-08-11 12:26)

 Hanil Visitors Center and Guest House by BCHO
Hanil Visitors Center and Guest House by BCHO
(2010-08-03 14:34)
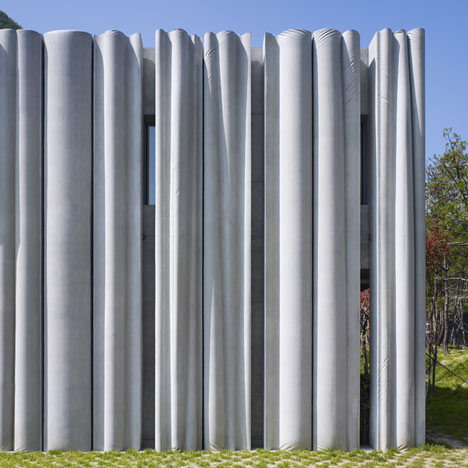
 Zaha Hadid and Suprematism 苏黎世 策展
Zaha Hadid and Suprematism 苏黎世 策展
(2010-07-31 22:10)
