
August 9th, 2010

A central staircase rises through split levels in this narrow house in Osaka by Japanese architect Shintaro Fujiwara.
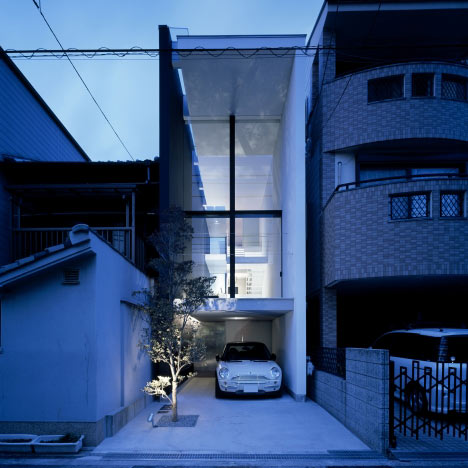
Located in the residential Showa-cho area of the city, the project aims to create a spacious atmosphere by leaving gaps between each floor and maintaining sight lines from front to back.
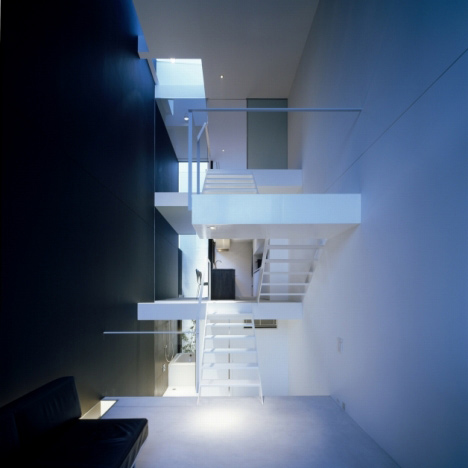
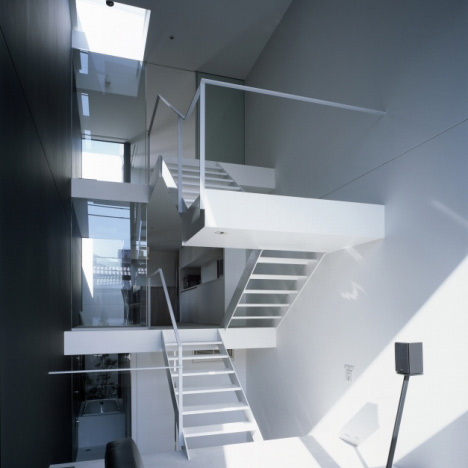
The street outside is visible from all levels through a glazed facade, while a tree planted in front of the property will grow to provide increasing privacy.
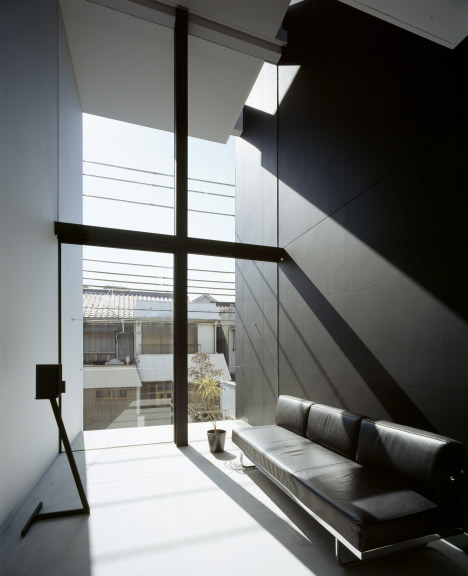
A big problem in the progress of the planning was that it could take only less than 3 meters for effective flange width inside when it was built in such a long narrow lot.
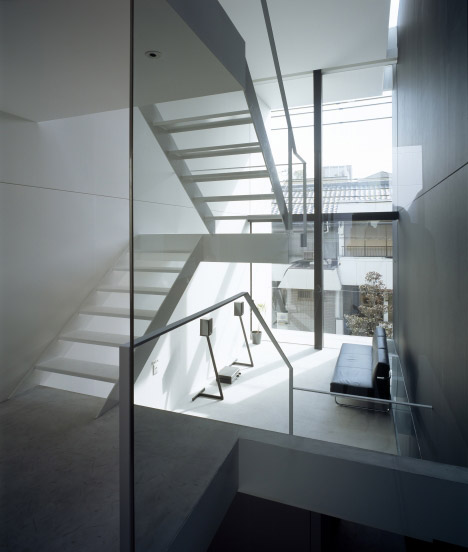
The design of the residence is that the street in front of the house could be a part of scenery rather than to be closed towards the street.
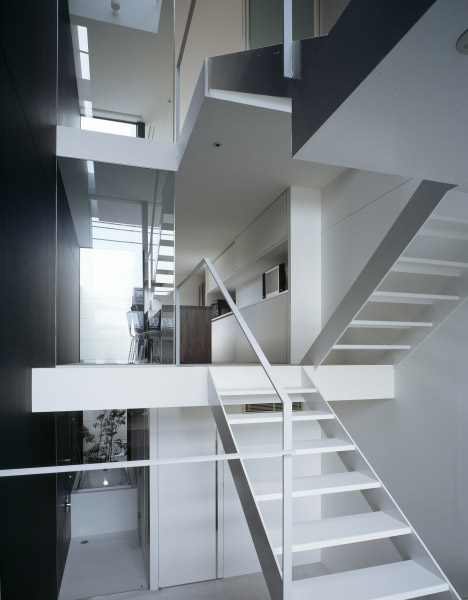
According to this condition, it was studied many times on how it could have an expansive feeling and continuity from the street side to the end of the back of the house.
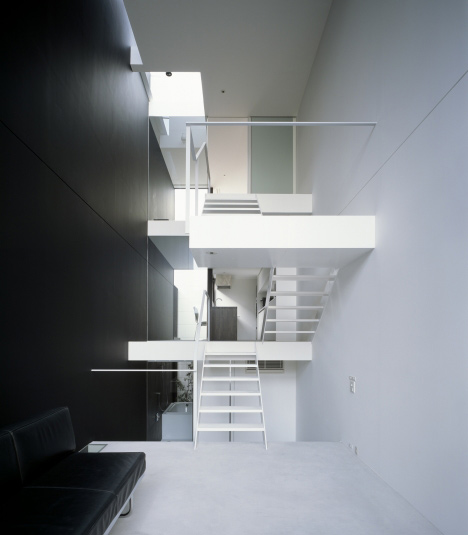
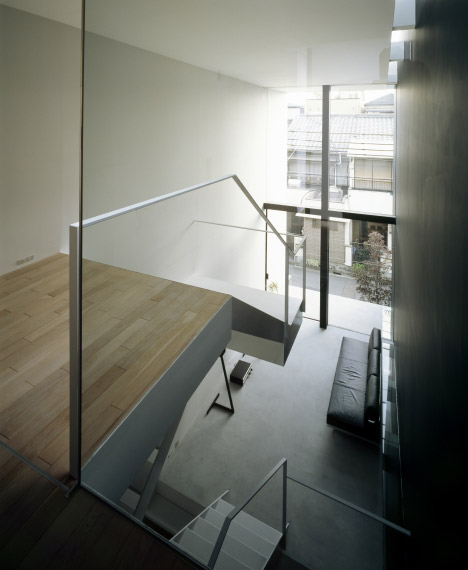

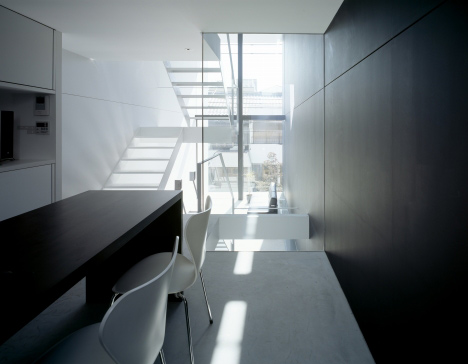
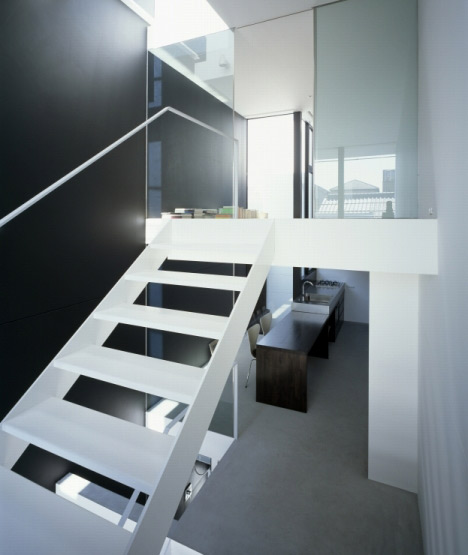
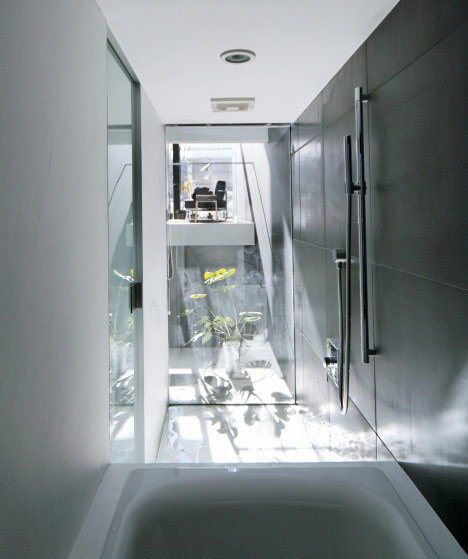






所有评论