
韩国 混凝土回收展示中心及酒店
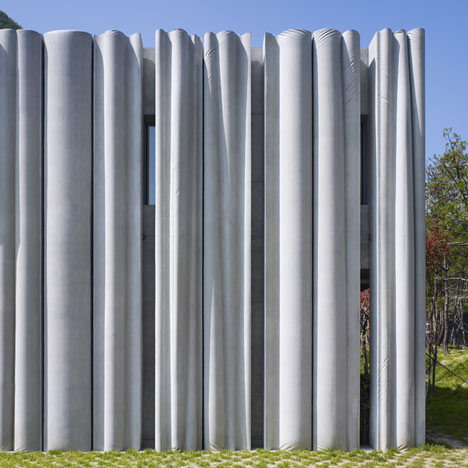
This wavy wall forms the east facade of an information centre designed by BCHO Srchitects at a Korean concrete factory.
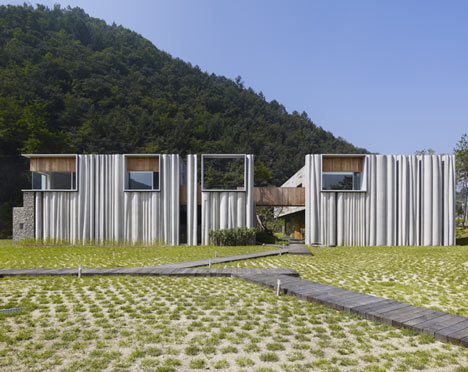
Four openings in the eastern wall allow glimpses of how the concrete is produced in the factory, and to the garden at the centre of the building.
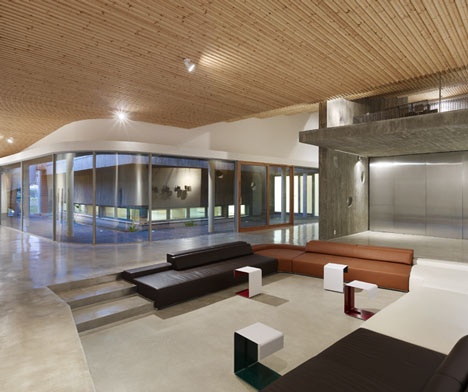
Called Hanil Visitors Center and Guest House, the information centre aims to educate visitors about recycling concrete and demonstrates different options through its own construction.
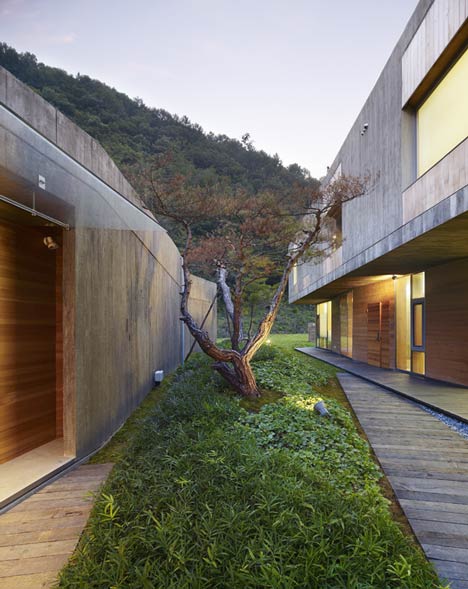
Hanil Cement Information Center and Guesthouse
The Purpose of this project is to educate visitors about the potential for recycling concrete. In Korea concrete is the primary building material so it is imperative that we begin to re-use, the otherwise waste, concrete as buildings come down and are replaced.
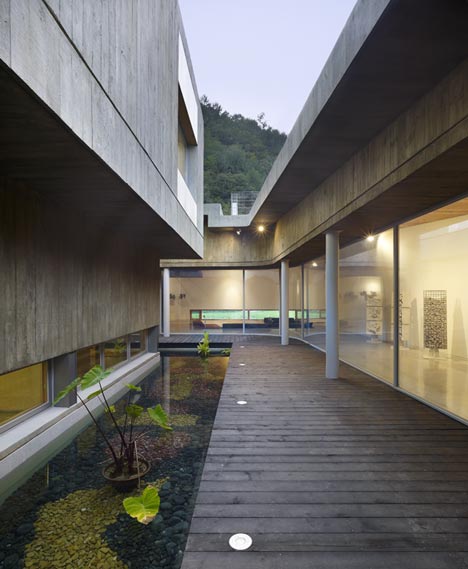
The Information Center is an example of how to re use this material in different types of construction, casting formwork types as well as re-casting techniques. Concrete has been broken and recast in various materials creating both translucent and opaque tiles. The displays will continue to evolve and change at the Information Center as new techniques are developed. The gabion wall and fabric formed concrete which constitute the main facdes of the building, was erected first, and the concrete left over from it was recycled in the gabion cages, on the rooftop for insulation from sun, and as a landscape material at the street and around the factory.


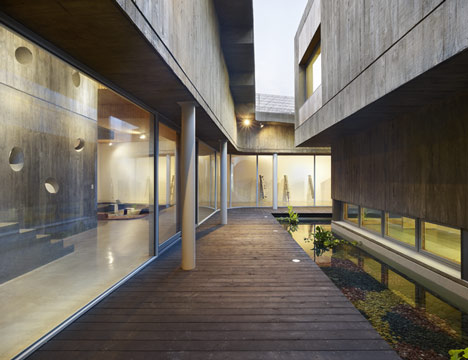
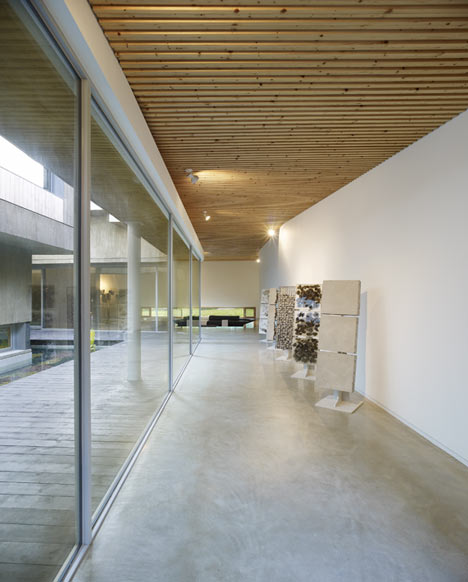
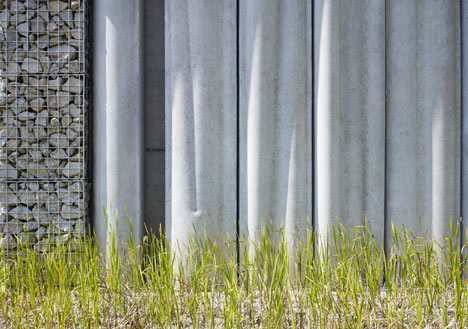
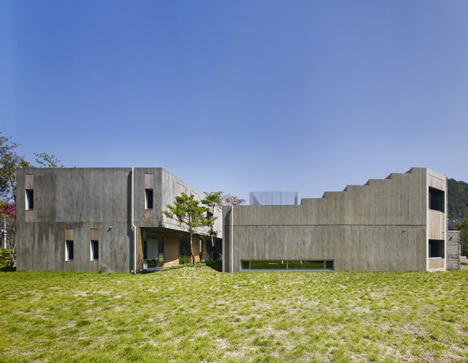




所有评论