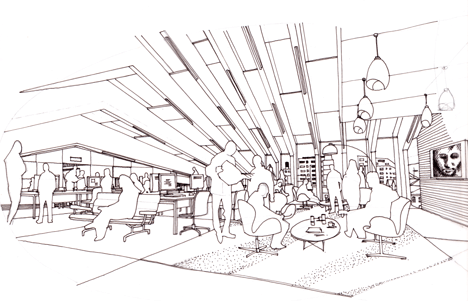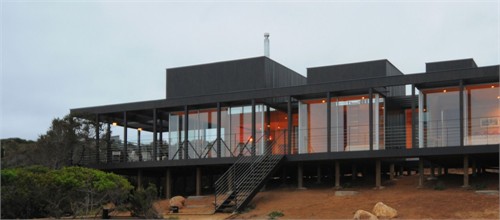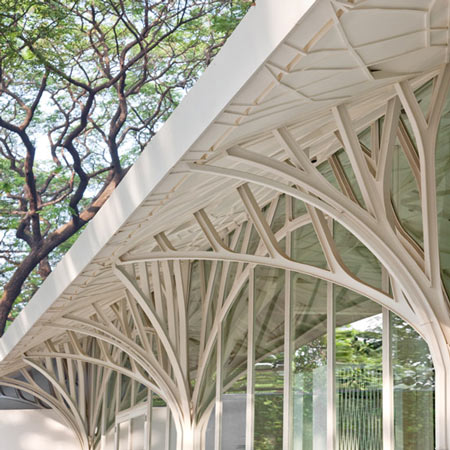
博客公告
-
If you are not ambitious, you will not excite people;
-
and if you can't excite people, you won't make a outstanding man.
by Thomas Heatherwick
contact:328287104@qq.com
日志分类
- Travel(13)
- Photography(13)
- Architecture(115)
- Design(110)
- Myworks(6)
- Article(236)
- office(9)
- hotel(6)
- house(86)
- museumandTheatre(18)
- IndustrialDesign(162)
- Church(8)
- shop(27)
- fashion(5)
- Exhibition(41)
- PublicArt(9)
- light(7)
- education(6)
最新评论
友情链接
统计信息
博客:1171
篇
评论:216
访问:正在读取...
评论:216
访问:正在读取...
日志
 生态结构分析 Leaf House by Undercurrent Architects
生态结构分析 Leaf House by Undercurrent Architects
(2010-07-30 22:46)
标签:生态结构学
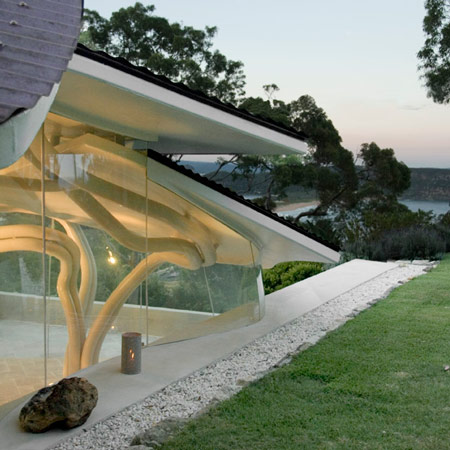
咖啡独奏Espresso Solo by Shmuel Linski
(2010-07-29 14:38)
标签:咖啡
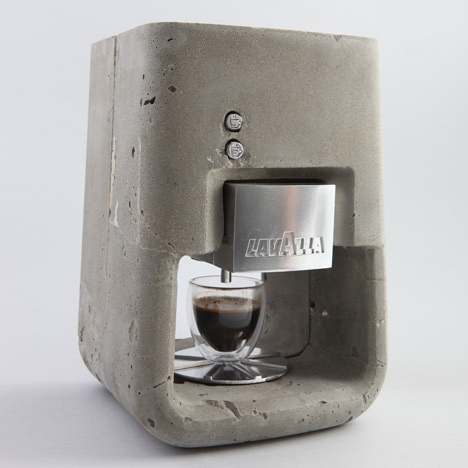
 Automotive Showroom and Leisure Centre
Automotive Showroom and Leisure Centre
(2010-07-28 10:13)
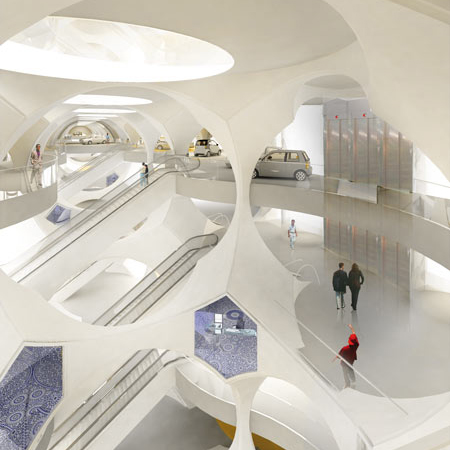
 New bus for London by Thomas Heatherwick
New bus for London by Thomas Heatherwick
(2010-07-26 10:50)
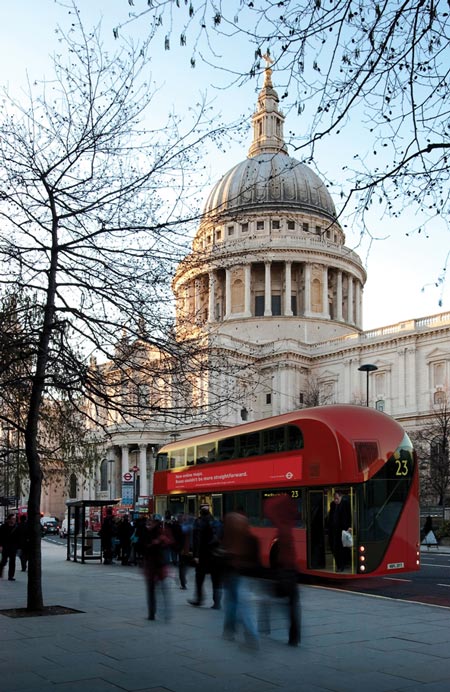
 黑白极简住宅 House Satiya by adn Architectures
黑白极简住宅 House Satiya by adn Architectures
(2010-07-26 10:25)
标签:黑白极简住宅
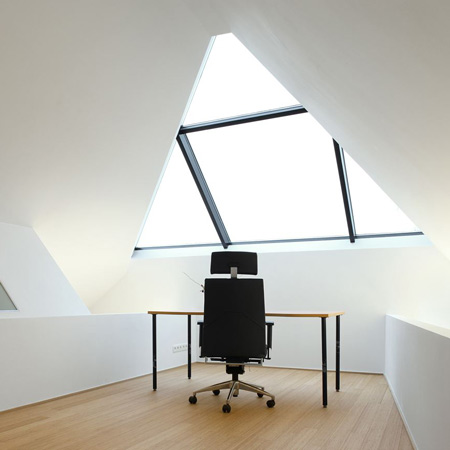
 36 The Calls by Fletcher Crane Architects
36 The Calls by Fletcher Crane Architects
(2010-07-25 12:36)
