
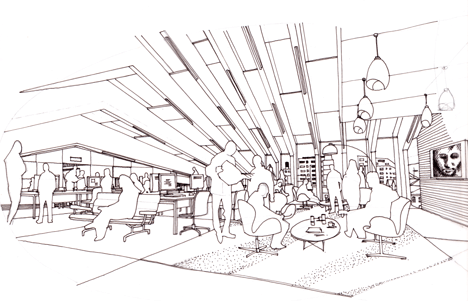
British studio Fletcher Crane Architects have won a competition to design a waterside office building on the river Aire in Leeds, UK.
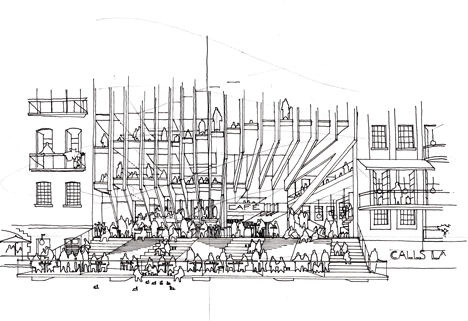
The new building at 36 The Calls will also act as a support hub for small local businesses, offering business facilities and meeting places.
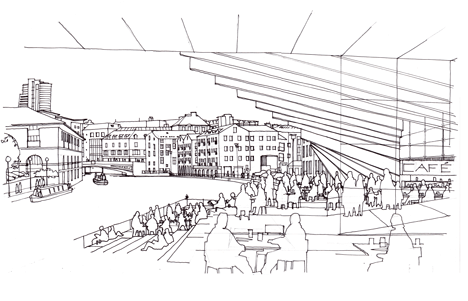
Click for larger image
Fins covering the facade will create the impression of a solid block when viewed along the narrow street, in keeping with the surrounding industrial buildings, but open up to the river from inside
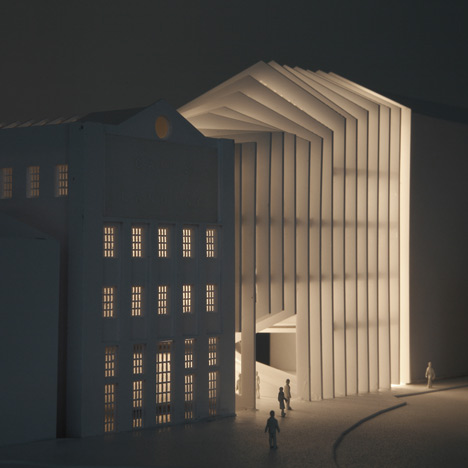
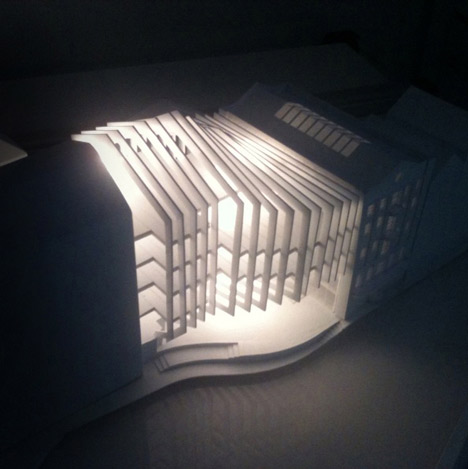
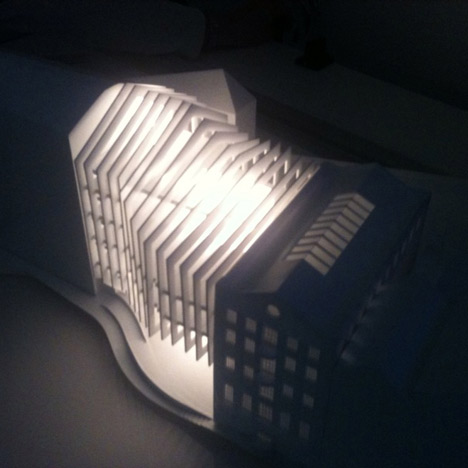
Commentary
The design approach will enable the scheme to have iconic status both locally and throughout Yorkshire giving local business’ a wider presence throughout the region. The proposed waterfront cafe on site, along with the retention of the existing restaurant will complement the business hub providing an alternative venue for meeting, networking and relaxing. Opening up the water front will provide a destination and meeting place for Leeds, attracting people to the area and facilitating exposure for the local business’.

The initial brief called for an iconic building, and delivering a commercially viable scheme that was able to meet that criteria whilst responding to the city urban design agenda, historic context presented a great challenge. The proposed scheme has been carefully developed to be appropriate to the site, but also be uniquely crafted, providing a presence at local, regional and national level.

The proposals look to marry the external architecture with that of the interior environment, making the most of the fantastic site and location whilst providing the best possible working environment for the buildings owners and occupiers. The design sets out to be environmentally and socially sustainable whilst creating prime office space within a format that is efficient yet flexible.
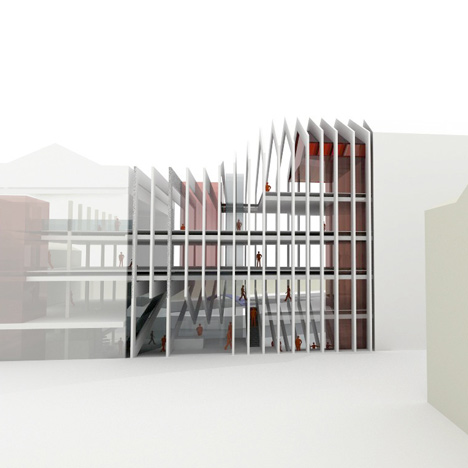
The building design aims to deliver a dramatic river front facade, utilising the expanse of the river and adjacent sheer faced wharf buildings of the south bank as a canvas. The proposal responds to the immediate vernacular, whereby the structural form continues the subtle contortion of the Calls wharf side roofscape.
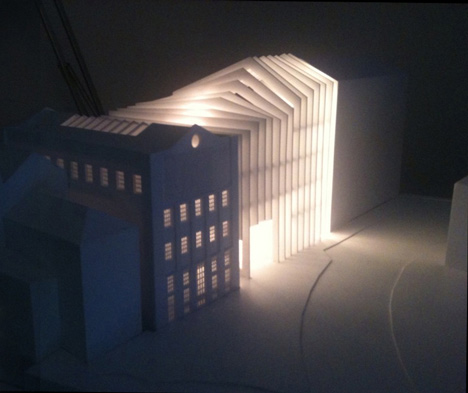
One of the key aspects of the proposal is to deliver a fantastic new public space for the city, a place that will provide extended use throughout the day beyond that of a conventional office development. In section the level changes from the street level through to riverside provide an opportunity to allow the proposed open space to be lower and therefore more immediate to the river, allowing the public to engage with and touch the water – something currently lacking with the Calls.
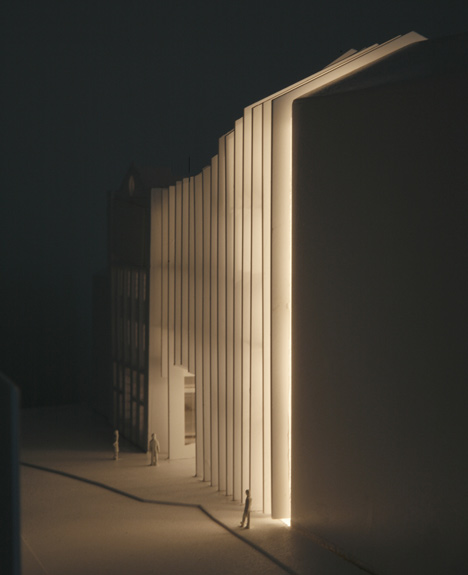
The counterpoint to the open river front is the street facade. Working from the same rigorous grid layout two very different experiences are generated by the street facade. Deep columns reach down to the ground vertically, opening up on three grid lines at the various entrances to the building and river frontage. When approaching the building obliquely along the tight historic streets of the Calls the envelope appears as a solid form, in keeping with the masonry construction prevalent to the Calls. Once upon the building the arrangement of the columns will open up to provide tantalizing glimpses of the public space and river beyond.
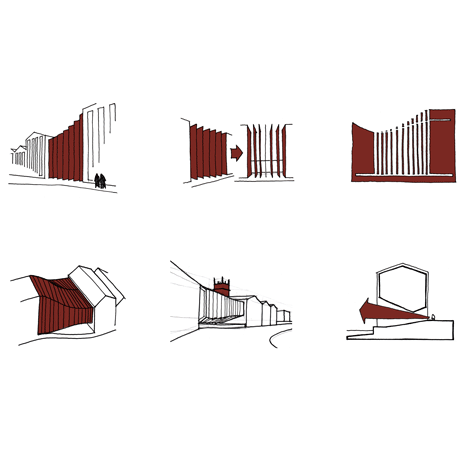
Click for larger image
The proposed new public space will provide the area with a unique and distinctive meeting place for the city. It will be a place to shelter from the cold during the winter months and bask during the summertime. It will be a philanthropic gesture to the city, reflecting the numerous delightful bustling arcades that can be found in the historic shopping district. One of the delightful attributes that this external space will acquire is the play and dance of light on the under side of the river front facade delivering a true connection with the building, surroundings and the elements.
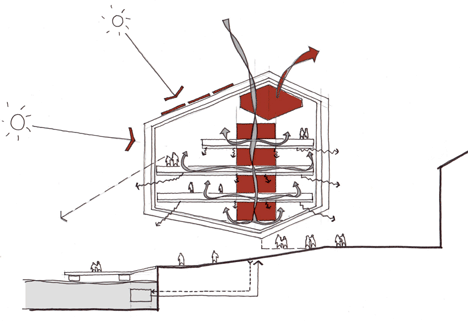
Internally the aesthetic is intrinsically linked to the external structure and architectural form. The columns are laid out on a typical commercial grid dimension and, because of the scale and massing of the building, you are always aware of the morphing structure. The top floors of the proposal will afford the opportunity for a fantastic contemporary space. a real synergy of structure, light and views, a combination that sets out to deliver premium office space, meeting rooms, board rooms or break-out spaces.
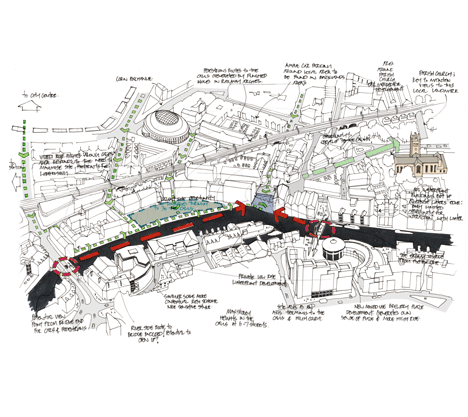
At the transition between the new and retained buildings the proposals adopt a light touch to preserve the integrity of the existing wharf building. Elements such as the huge signage will be retained in situ, becoming a bold part of the interior design. The construction of the extant wharf building will allow the richness of materiality to be explored and will deliver a contrast between the two sides of the development
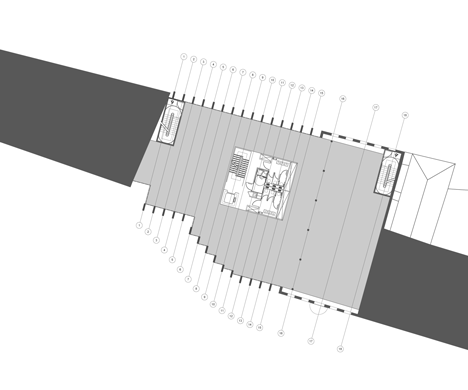
Concept
- Vertical continual street frontage, echoing the surrounding context.
- Provides a duality between solid and permeable form.
- Creates a synergy of old and new materiality.
- Morphing Form that repairs the historic urban fabric.
- Respecting local views and key city vistas.
- Provides access to the city waterfront.
Commercial Viability
- Efficient “doughnut” typical floor plates incorporating both the new build and No. 38 The Calls with one central core
- Innovative external structural solution allows for a column free office floor plate in the new building
- Multi tenant occupancy can be achieved on a floor by floor basis or by splitting the floors into two different demises
- Differing floor plate sizes (Approx. 2000sqft to 7250sqft) provide a range of letting opportunities,
- Communal core areas allow for business’ of all sizes with shared tea points, printing, meeting and reception facilities
- 1.5m planning grid for maximum flexibility
- Approx 85%+ nett internal area to gross external area ratio provided by the “doughnut” floor plate.
- Efficient Wall to floor ratio.
- Utilising one entrance for both the new and existing buildings
Sustainability
- Creating a vehicle to help make the wider business community more sustainable
- Supporting local business’ encourages the community to use local facilities and resources
- Central recycling and resource point for local business.
- Integrating environmental considerations into an innovative design solution
- Full height glazing provides a naturally lit workspace
- Structural members act as deep mullions providing natural shading and reducing solar gain and glare. The thermal mass of the exposed concrete soffits to provide passive night time cooling
- Displacement ventilation system via floor plenum with exhaust air extracted at high level.
- On site parking spaces omitted in lieu of service pull in, increased ground floor public space and cycle parking provision.
- Grey water recycling and low flow sanitary ware
- PV arrays on south facing roof.
- Canal water heat exchange
- Micro generation water turbines
Planning Viability
- Size and form knits together adjacent building heights whilst also preserving the view of the Parish Church from Leeds Bridge.
- The material of the structure utilised as a contemporary use of an industrial material linking it with the local history.
- The proposal will provide a visible platform to promote neighbourhood business’ to the wider community encouraging local providence
- Association with the business support centre would provide local business’ with a level of social, intellectual and commercial support which is otherwise restricted in an insular environment
Architectural Team: Fletcher Crane Architects: Toby Fletcher, Ian Crane and Sam Stevens
Structural Engineer: Elliott Wood: Gary Elliott, George Georgiou
Building Environment and Services Engineer: Skelly and Couch: Mark Skelly, Matthew Chantzidakis
Quantity Surveyor: Quantem Consulting: Dan Watson
Landscape Architects: Whitelaw Turkington: Ian Turkington
概念
- Vertical continual street frontage, echoing the surrounding context.垂直不断临街,呼应周围环境。
- Provides a duality between solid and permeable form.之间提供了一个坚实的渗透和对偶形式。
- Creates a synergy of old and new materiality.创建一个新老物质的协同作用。
- Morphing Form that repairs the historic urban fabric.变形窗体维修历史城市结构。
- Respecting local views and key city vistas.尊重当地的意见和重点城市景观。
- Provides access to the city waterfront.提供通往该市的海滨。
Commercial Viability商业上的可行性
- Efficient “doughnut” typical floor plates incorporating both the new build and No. 38 The Calls with one central core高效的“甜甜圈”典型的板块都在新楼建设和38号的访问,一个中心的核心纳入
- Innovative external structural solution allows for a column free office floor plate in the new building创新的外部结构的解决方案允许一列免费的办公新大楼楼层板
- Multi tenant occupancy can be achieved on a floor by floor basis or by splitting the floors into two different demises多租户入住可以实现的基础上按楼面地板或分裂成两个不同的楼层demises
- Differing floor plate sizes (Approx. 2000sqft to 7250sqft) provide a range of letting opportunities,不同的楼层板尺寸(约2000sqft到7250sqft)提供一个机会让范围,
- Communal core areas allow for business' of all sizes with shared tea points, printing, meeting and reception facilities通用核心业务领域允许共享茶点,印刷,会议和接待设施,各种规模的'
- 1.5m planning grid for maximum flexibility 1.5米的规划网格最大的灵活性
- Approx 85%+ nett internal area to gross external area ratio provided by the “doughnut” floor plate.约85%+实价内部地区总面积的比例由外部的“甜甜圈提供”地板板。
- Efficient Wall to floor ratio.高效墙壁到地板的比例。
- Utilising one entrance for both the new and existing buildings SC101T利用为新的和现有的建筑物之一入口
Sustainability可持续发展
- Creating a vehicle to help make the wider business community more sustainable创建一个载体,帮助广大商界更可持续
- Supporting local business' encourages the community to use local facilities and resources支持本地企业的鼓励社区利用当地设施和资源
- Central recycling and resource point for local business.中央和资源回收点,为当地的业务。
- Integrating environmental considerations into an innovative design solution融入了创新的设计解决方案环境因素
- Full height glazing provides a naturally lit workspace全高玻璃提供了一个自然光线充足的工作空间
- Structural members act as deep mullions providing natural shading and reducing solar gain and glare.作为结构构件提供天然遮荫和减少太阳能增益和眩光深竖框。 The thermal mass of the exposed concrete soffits to provide passive night time cooling在暴露的混凝土soffits热质量提供被动夜间降温
- Displacement ventilation system via floor plenum with exhaust air extracted at high level.通过地面位移与废气的空气中提取高级别全会的通风系统。
- On site parking spaces omitted in lieu of service pull in, increased ground floor public space and cycle parking provision.现场停车位遗漏的服务代替拉,增加公共空间,地下停车场和自行车提供。
- Grey water recycling and low flow sanitary ware灰水回收利用和低流量洁具
- PV arrays on south facing roof.在朝南的屋顶光伏阵列。
- Canal water heat exchange运河水热交换
- Micro generation water turbines微水发电涡轮机
Planning Viability规划可行性
- Size and form knits together adjacent building heights whilst also preserving the view of the Parish Church from Leeds Bridge.大小编织在一起,形成相邻建筑物高度,同时也保留了从利兹教区教堂桥的看法。
- The material of the structure utilised as a contemporary use of an industrial material linking it with the local history.作为一个工业联系当地的历史,它利用了使用现代材料结构材料。
- The proposal will provide a visible platform to promote neighbourhood business' to the wider community encouraging local providence该提案将提供一个可视化平台,促进邻里生意的更广泛的社会鼓励本地普罗维登斯
- Association with the business support centre would provide local business' with a level of social, intellectual and commercial support which is otherwise restricted in an insular environment与业务支持中心,协会将提供本地企业的一个社会,知识和商业支持,这是一个封闭的环境,否则在限制水平
Architectural Team: Fletcher Crane Architects: Toby Fletcher, Ian Crane and Sam Stevens建筑队:弗莱彻起重机建筑师:托比弗莱彻,伊恩起重机和萨姆史蒂文斯
Structural Engineer: Elliott Wood: Gary Elliott, George Georgiou结构工程师:埃利奥特木材:加里埃利奥特,乔治耶奥尤
Building Environment and Services Engineer: Skelly and Couch: Mark Skelly, Matthew Chantzidakis建筑环境与设备工程师:斯凯利和库奇:马克斯凯利,马修Chantzidakis
Quantity Surveyor: Quantem Consulting: Dan Watson工料测量师:Quantem咨询:丹沃森
Landscape Architects: Whitelaw Turkington: Ian Turkington景观建筑师:怀特洛特金顿:伊恩特金顿




建筑空间的节奏感很强的~~~绝啊