The Myrtle Garden Hotel by graft & penda
襄阳紫薇酒店_设计Graft 和 Penda
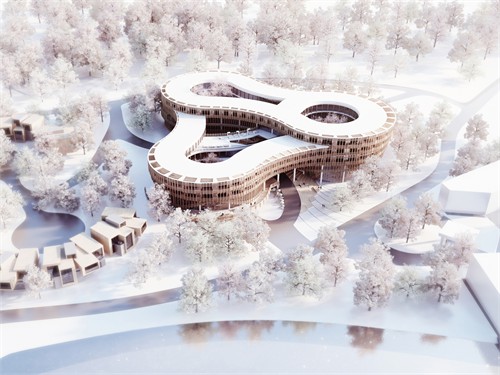
Form integrated in its surrounding landscape:
形态结合周边环境
The hotel is located in the outskirts of Xiangyang / Hubei and sits on a small hill within the largest Myrtle Flower Garden throughout Asia.
The design of the hotel was primarily focused on providing a soothing harmony between architecture and its natural environment.
酒店坐落于湖北省襄阳市尹集乡的亚洲最大的紫薇花园——中华紫薇园内。紫薇酒店建筑设计以追求建筑与环境的和谐共存为核心理念。
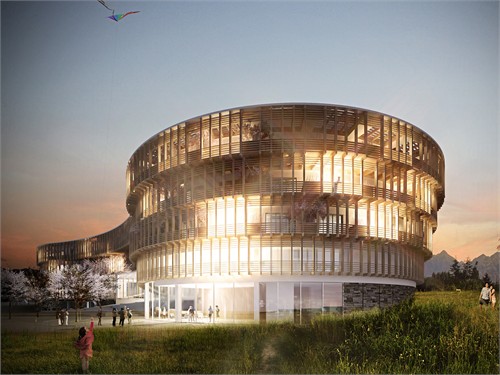
External appearance:
外观形象
Designed to blend into its surrounding typography, the hotel is partially inserted into the slope of the hill and offers a varying appearance depending on ones point of view.
Wherelse the hotel is read from the north as low to the ground and has a continuity to its surrounding landscape, the complex opens up towards the South introducing the business area to a nearby already existing restaurant by the lake.
A drop-off lane wind itself through and underneath the circular volumnes and offers a certain level of urbanity to the hotel's natural surrounding.
紫薇酒店融入与周围的自然环境中,局部嵌入在山体之中,从不同的角度观赏会得到不同的效果。从北侧的低视角欣赏酒店可以感受到建筑与景观融为一个整体,而南侧的开放部分则使内部的商务区和餐厅近邻一片水池,光线的反射与水面的倒影让内外空间开放流动。酒店的下客区位于圆形的体量交接位置,交通流线顺应弧形的外观,使外界的城市风貌与建筑有机的融为一体。
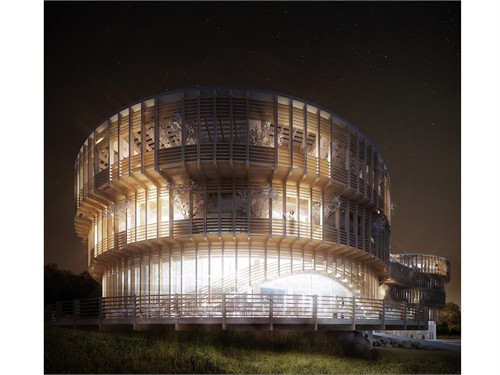
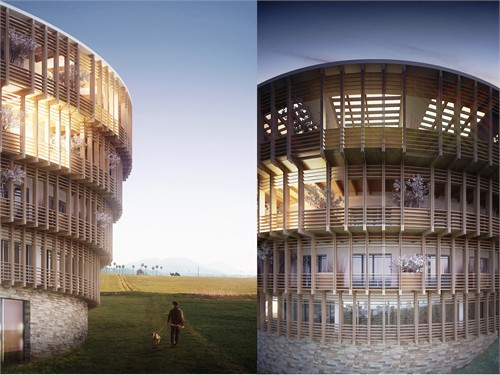
Internal program:
内部功能
The lower zone of the hotel hosts all public areas, which are divided in 3 parts: culinarity, relaxation and business, each represented within one form-difining circle. The lobby stretches between the business and culinarity area combining them to the main public zone of the hotel. Seperated by the drop-off lane, the Spa area gets connected to the myrtle tree park and offeres a more private atmosphere.
The upper part of the hotel accomodates the private areas with 146 guest-rooms offering a unique view on the surrounding myrtle tree park.
Each circle offers a park with ponds and vegetation in its centre supporting a natural ventilation system throughout the hotel. Being constantly surrounded by the courtyards, the walk to the hotelroom is experienced as a walk through the park, which guides the guests naturally to their room.
酒店的底层包含了主要的公共空间,主要分为三个部分:宴会厅、水疗和报告厅。每一个功能独立占有一个圆形。酒店大堂位于宴会厅和报告厅的连接地带,连接起两部分的功能。水疗区独立位于一个圆形中,与大堂和其他部分分隔开,独享一份私密与宁静。
酒店的上面部分容纳了一共146间客房,绝佳的360度视野为客房创造了独特的欣赏中华紫薇园的视角。连贯的客房围合了三个内部庭院,庭院由水池和景观组成,为酒店创造了怡人的生态小环境。与常规酒店幽暗的双边走道相比,紫薇酒店的公共走道采用单边形式,紧邻内部庭院,在最大化利用自然光的同时,也为客人的到来与离开创造了难忘的体验。
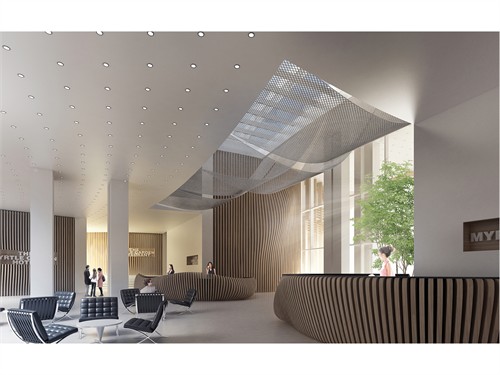
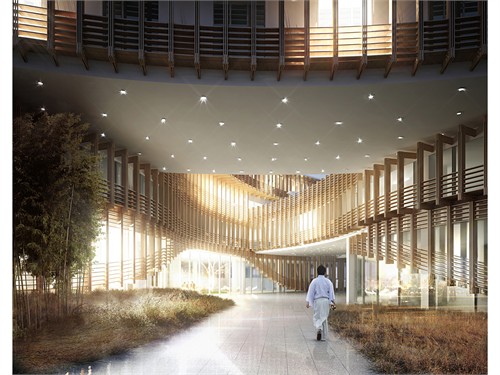
Balkonies as transitional spaces:
作为过渡空间的阳台
Being situated within a Myrtle Tree Park, the layer of balkonies serves as a connecting element between the Interior of the Hotel and the vegetation of the park. Smaller Trees growing on and within the facade layer underline the relation between the articial balcony structure and its natural environment.
The facade-layer varies in depth, depending on the orientation of the rooms and provide natural lighting for the interior. This variation creates small balkonies on the narrower zones which exend to large terraces on the deeper parts offering a panoramic view to the surrounding typography.
由于酒店位于优美的中华紫薇园中,阳台联系着酒店的室内空间和外面的景观。阳台上用于分隔客房的是真实的紫薇花,在自然与人造结构的交织中,创造了丰富的建筑表情。使建筑与景观环境有机的交融在一起。阳台的进深随着客房的方位而深浅变化,为室内创造丰富的自然光线。从别致的阳台到宽敞的观景露台,为酒店的客人创造了丰富变化的观景体验。
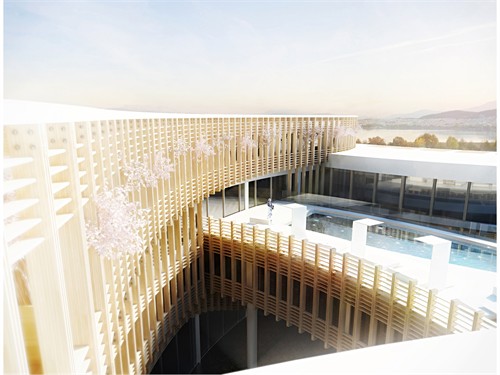
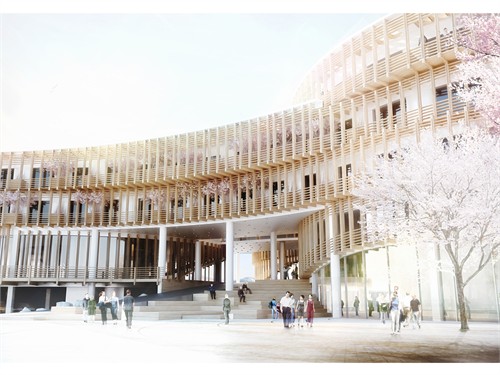
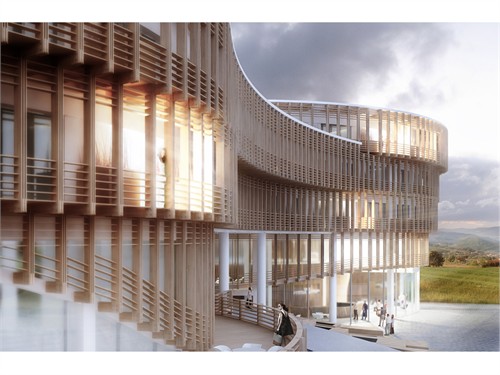
Ecological impact:
生态可持续措施
Paying respect to its natural surrounding, the hotel also boasts a variety of sustainable design mechanisms that reduce its environmental impact. The balcony layer with the integrated vegetation offers natural shading and reduces heat gains during the hot summer months. Every room throughout the hotel is surrounded by the myrtle garden on one side and a courtyard on the other, which provides natural air ventilation when needed. Rainwater gets collected on the hotels roof and passed on to the 3 courtyards, where it is stored in tanks and can be used for flushing and irrigating plants.
These sustainable aspectswithin the nature-inspired design result in a harmonic structure which blends into its surrounding and offers its visitors a unique, luxurious and ecological get-away from citylife.
为了呼应周围的自然环境,酒店也拥有多样的生态可持续机制体现对自然环境的呵护。生态的自然植被阳台为室内创造了天然的遮阳,并在夏季降低热能对室内空调的负荷。每间客房都一侧面向自然的室外景观,而另一侧则是单边走道对内部庭院开放,所以在内外之间创造了自然空气对流,在节约空调电能的同时也为室内创造自然怡人的环境。雨水在屋面汇集并通过庭院汇集到蓄水池内,用于保洁和景观灌溉。
设计师通过这些生态可持续措施创造了一个与环境和谐共存的酒店建筑,并为客人提供一个独特的、豪华的和生态的体验。
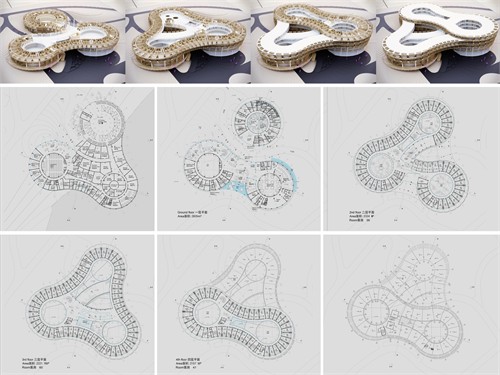
Design team: Graft & penda
设计团队:Graft 和 penda
Projectsite: Yinji,Xiangyang,China
项目位置:中国襄阳中华紫薇园
Hotelarea: 16.800sqm
酒店面积:16,800平米
Hotelheight:19.8m
酒店高度:19.8米
Roomnumber: 146
客房数量:146间




所有评论