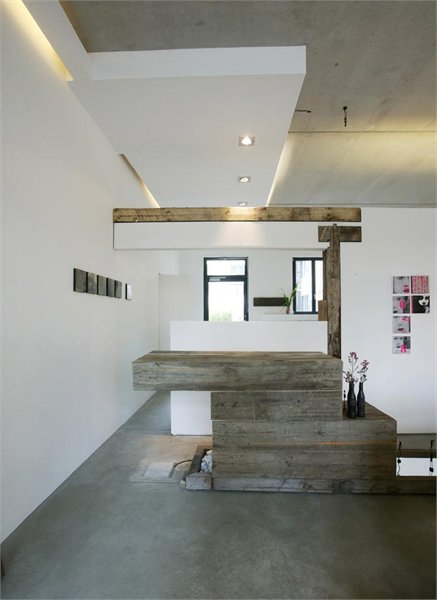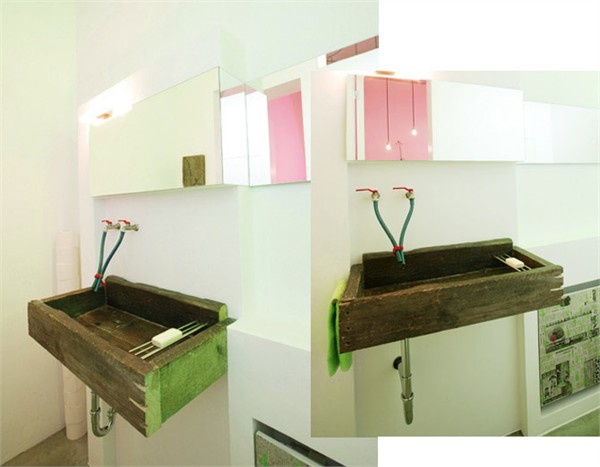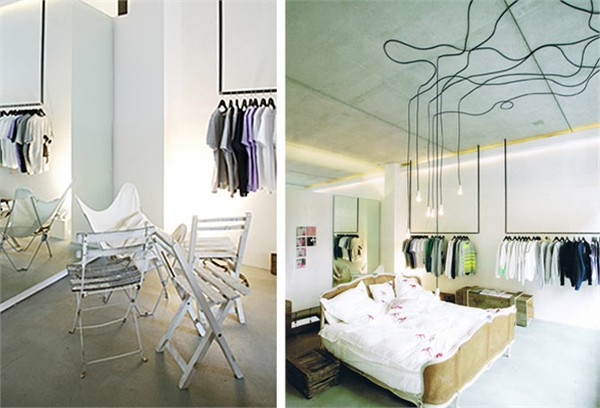
When the llot llov community was set up, there were a lot of beginner's obstacles of financing to be overcome by creative use of materials. The result of this was a well-thought-out mix of styles with old scraps of metal and wood in conjunction with clean design elements.
The space was separated into office and presentation area. With the grey concrete floor reflecting the grey concrete of the ceiling, the clean framework was set for otherwise free interior design. Wall construction, which was necessary to hide the pipes and cables was developed in order to be serving more than just this purpose, the cubic forms were used to place discrete indirect light in the room.
Old, weathered wood was the material for the sales desk and several details, thus creating opposing warmth to the cold modern shape of the room. The presentation was set up to be constantly changing, displaying installations and products created by llot llov, forming the base of llot llov's later development.







回归大自然