
The house was built by the architects Jean-Marc Abcarius and Christopher Burns. With their open-plan architecture and linear understanding of space, they laid the foundations for the interior design of the project. The choice of material and form is cool and clear, intended to melt with the room in an inconspicuous way.
An inviting atmosphere was to be created through the playful use of slightly differentiated surface design. The several modules of furniture are lacquered in two different tones of white in order to conjure a slight inconsistency within the otherwise very clean room. Glass and mirrors are toned in bronze, which works well in order to give the room a reflection and shine of soft golden light, thus setting a warm atmosphere as an undertone.
Presentation of textiles and accessories takes place on several separate modules, which are mounted to the walls, resting on small strips of wood. The modules can be interchanged at wish, making the interior flexible and interchangeable. The image of the room can be rearranged and changed to accommodate current needs. The changing rooms fit seamlessly into the modular construction of the interior. The position of the revolving door indicates if the cabin is occupied.
The clarity of lines is continued in the shape of the cashier desk. It consists of several modules as well and is therefore variable in form and size.
Several wall panels with decorative strips of wood are mounted upon the clean wall spaces, thus breaking them up and creating little elegant, but weird scenarios through their illogical use of geometry.
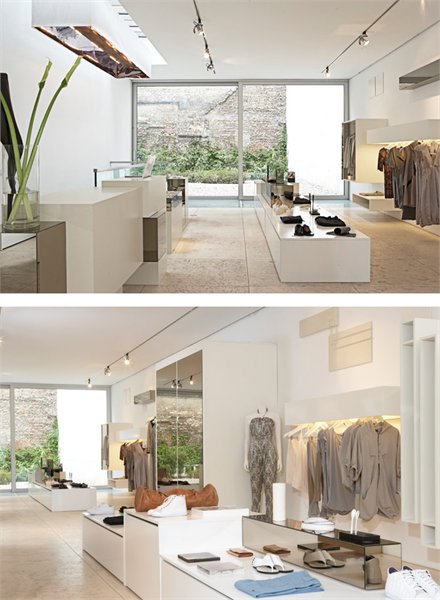
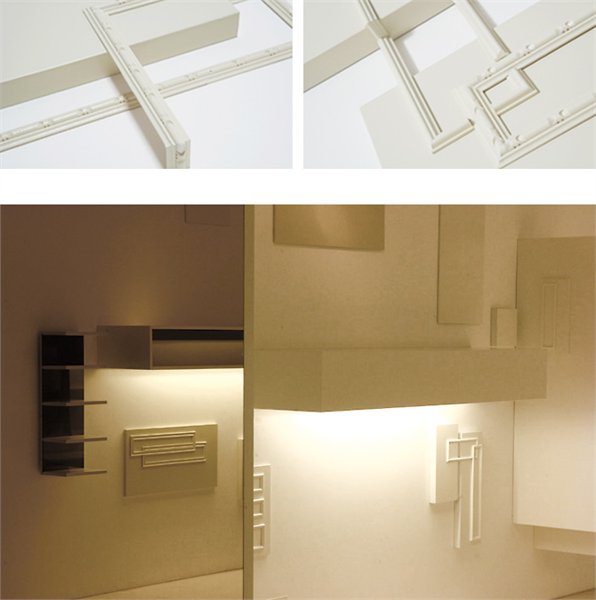
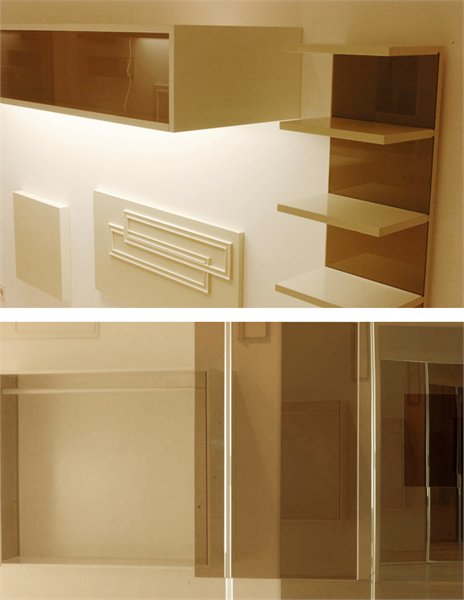
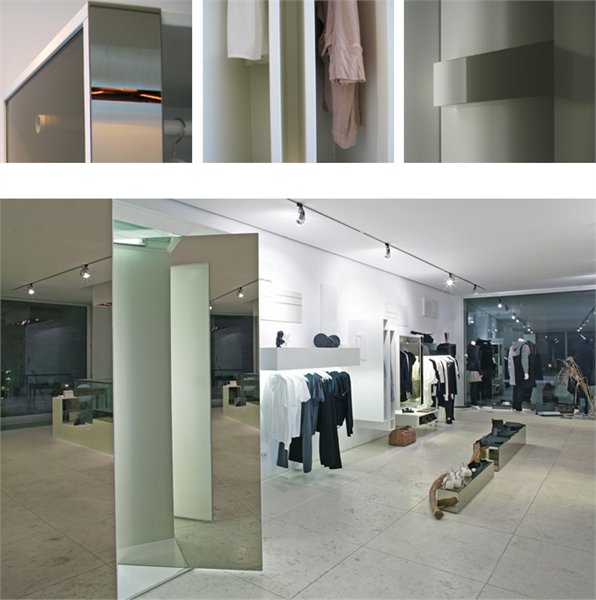
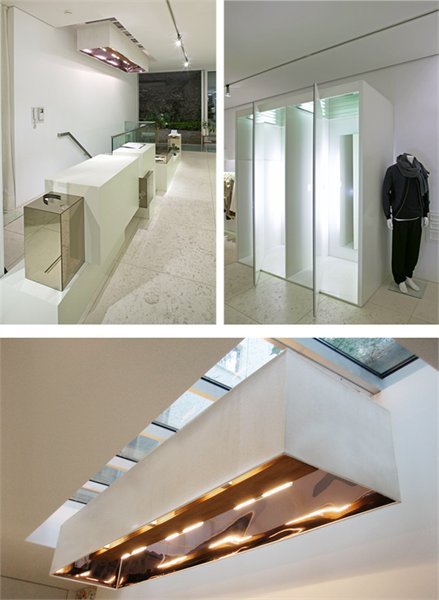




所有评论