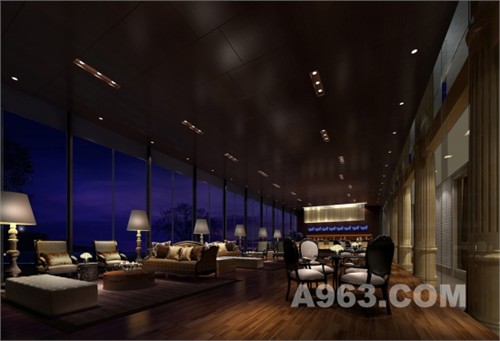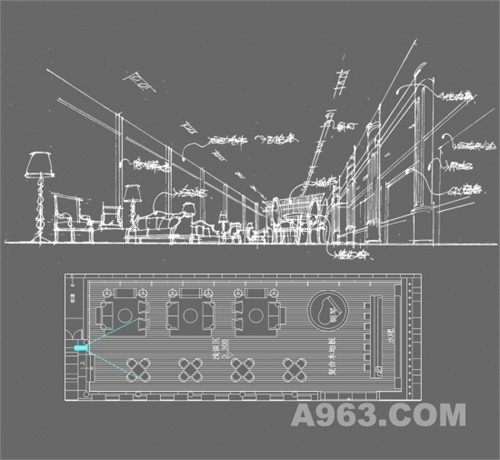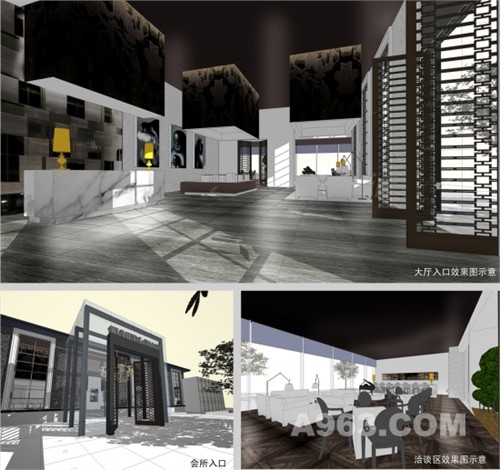设计师:刘建辉
作品类别:售 楼 处
江西乐平五合地产售楼处建筑及室内设计(改造项目)设计说明:
五合地产销售中心设计理念
弱化售楼处固有的概念,营造一个气氛恬静、愿意在此停留的空间。注重空间的多样性,简洁而不简单的空间特点,保留了宽松高大的内部空间形式,使得顾客在空旷的空间里非常的放松,像是走入了一个艺术展览馆,避免直白销售给顾客带来的压迫感,在无形当中顺利完成销售。
设计以褐色,雅金,深灰为基调,表现出现代的优雅淡定。在改造外观时候保持了原来的青砖青瓦的风格,在入口处加建了一个大玻璃盒子,既有历史的厚重感又不乏现代气息,透过玻璃轻而易举的把室内与外景观融合到一起
Wuhe Real Estate Sales Center Design Concept
The space is designed to be a peaceful and relaxing place where you are willing to stay, rather than a sales center. The designers pay much attention to the variety and the features of succinct vogue without simpleness. The pattern of the internal space which is wide and tall remains unchange in the design to make to clients feel easy and relaxing in the wide room.The clients may feel as if hey have entered an exhibition center. Thus, the sales pressure towards the clients will be avoided and sales target may be succesfully achieved in a smooth way.
The design is in brown, matte golden, and dark gray bases to show the morden grace feeling. The gray brick style is kept in the appearance reconstruction, and a huge glass of box is built at the entrance to show both the historical and morden styles, through which we may easily catch the indoor and outdoor views together.







不错的设计