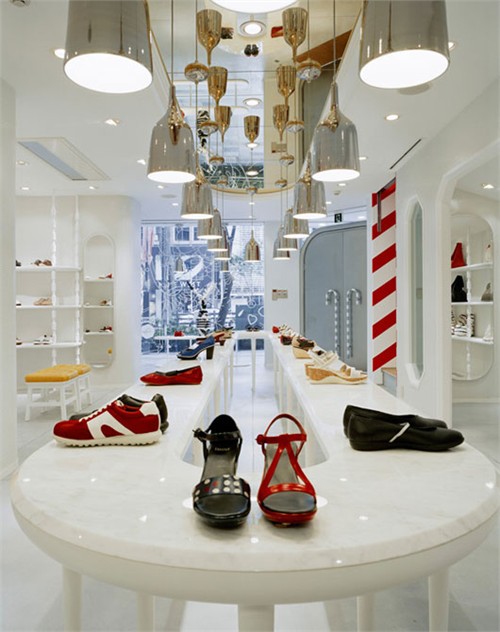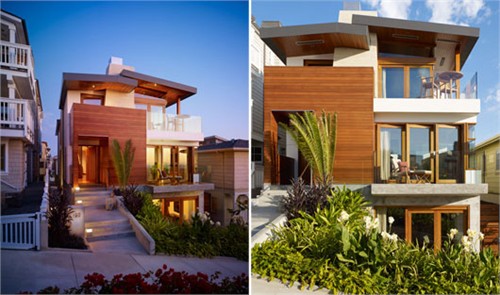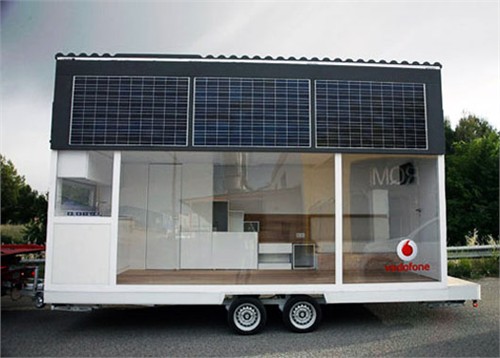
博客公告
日志分类
- dailyworking(10)
- 景观设计LandscapeDesig(6)
- 居住空间Livingspace(114)
- 办公空间Officespace(36)
- 工业设计IndustrialDesig(36)
- 第二届亨特时尚窗饰比赛作品(4)
- 娱乐空间EntertainmentSp(40)
- 商业空间CommercialSpace(35)
- aboutme(2)
- 博物馆history(7)
- 扎哈哈迪德(6)
- 大学(3)
- 餐饮(31)
- 未来建筑(3)
- 建筑设计(30)
- 酒店设计(28)
- 文化(67)
- 其他(121)
- 医疗建筑设计(32)
- 平面设计(4)
最新评论
友情链接
统计信息
博客:624
篇
评论:775
访问:正在读取...
评论:775
访问:正在读取...
日志
现代太阳能移动房
(2010-09-26 09:22)
标签:无
 卡萨奇瓦瓦—极限不同温度现代住宅设计
卡萨奇瓦瓦—极限不同温度现代住宅设计
(2010-09-26 09:10)
标签:无
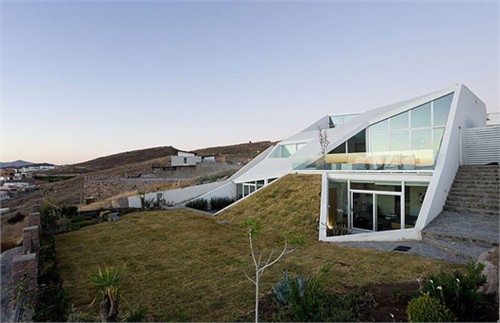
 日本众议院通过最简清畅Nakagame建筑师
日本众议院通过最简清畅Nakagame建筑师
(2010-09-26 09:01)
标签:无
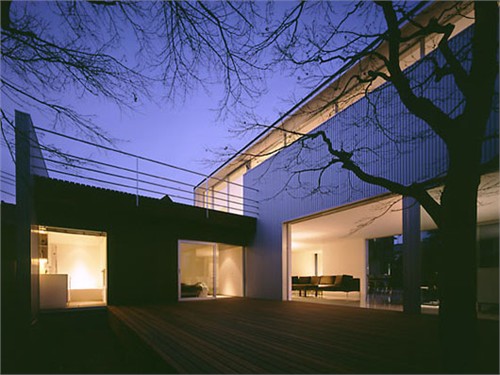
 日本田中健二小家住宅
日本田中健二小家住宅
(2010-09-26 08:55)
标签:无
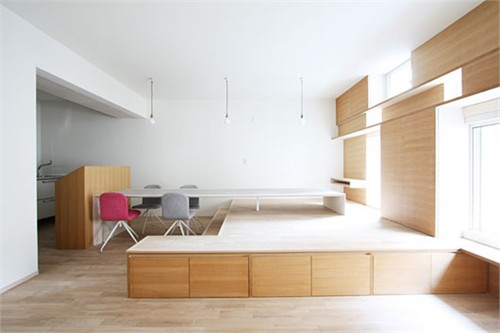
 卡萨Finisterra—简海滩罗伯茨房子内部
卡萨Finisterra—简海滩罗伯茨房子内部
(2010-09-26 08:47)
标签:无
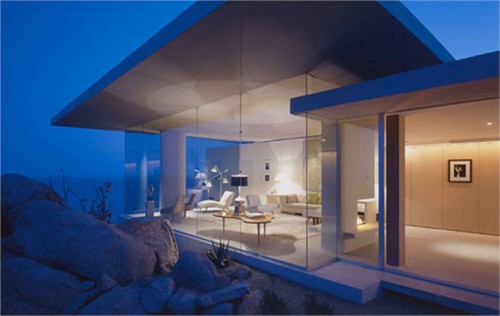
 众议院ray1—现代阁楼公寓在维也纳
众议院ray1—现代阁楼公寓在维也纳
(2010-09-26 08:40)
标签:无
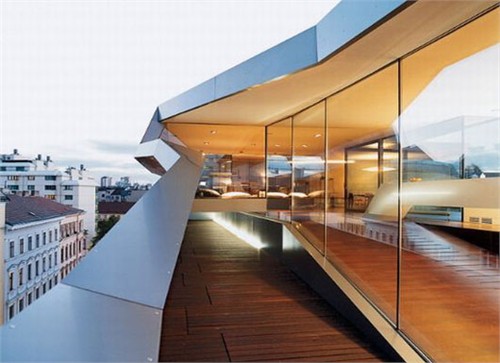
 坎珀商店—现代简约时尚海恩工作室店铺装潢
坎珀商店—现代简约时尚海恩工作室店铺装潢
(2010-09-26 08:31)
标签:无
