
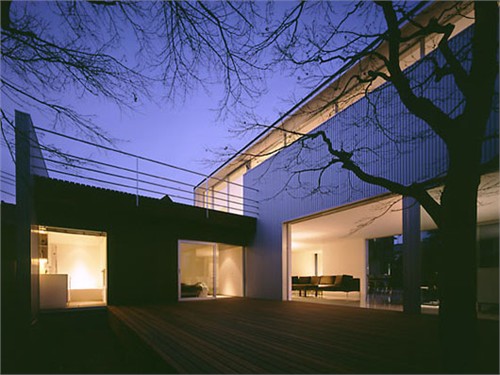
Nakadai房子是2层的清畅Nakagame及绿大森建筑师设计的房子,房子是在九十五点九二平方米面积,总建筑面积为162.94平方米建成。 Here's the description from the architect:下面是从建筑师的描述:
The site sits along the hill where view opens up to the east.该网站位于沿小山,视图中打开到东方。 Although wood structure was applied, we achieved to structurally support the house only with outside walls enabling to create the large interior space without being obstructed by any columns or partitions.虽然木结构应用,我们取得的结构只支持与扶持创建没有受到任何阻挠列或分区的大型室内空间外墙面的房子。
The floors were covered with aluminum panels.地板上铺的是用铝合金板。 Unlike the typical image of metal being cold and hard, the aluminum panels gently reflect the sunlight providing the warm and soft interior spaces.不同的是因为冷,硬金属的典型形象,反映了铝面板轻轻提供温暖的阳光和柔软的室内空间。
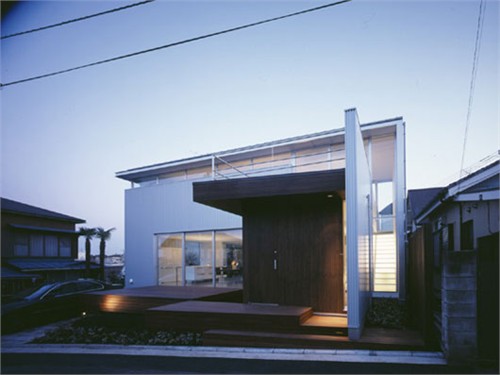

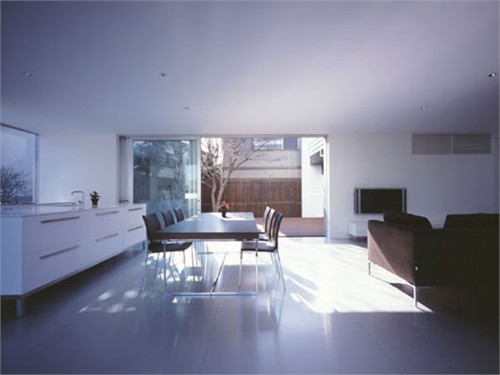
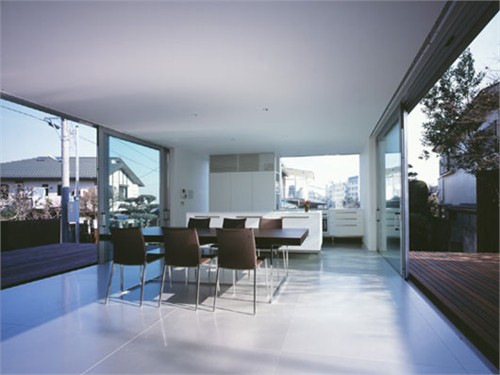
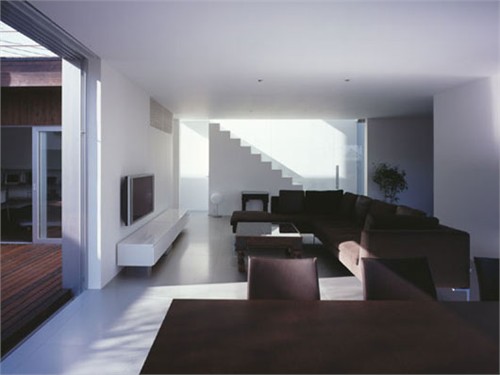
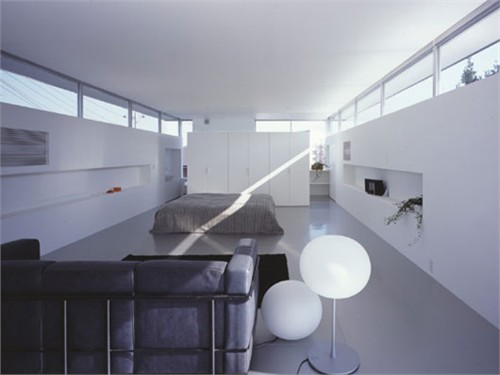





好看