

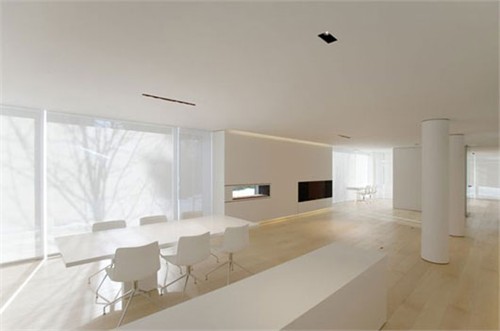
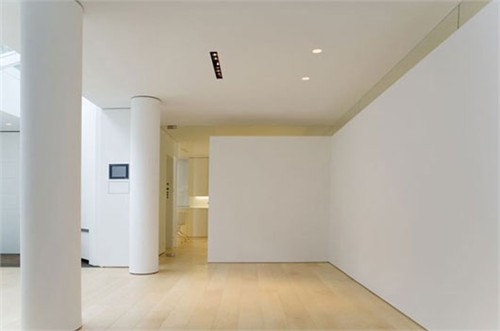
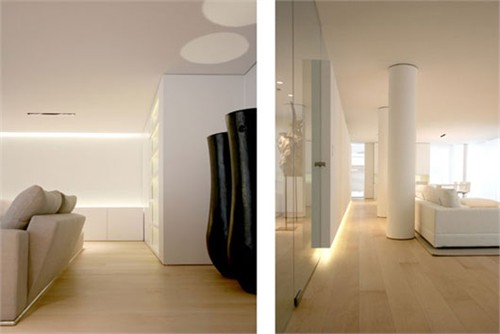
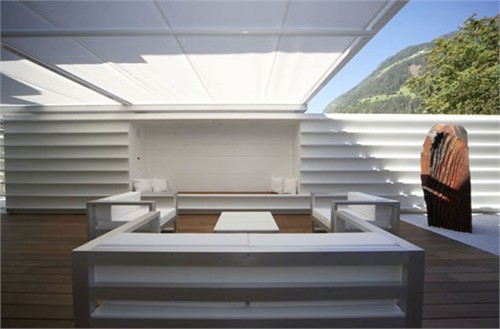

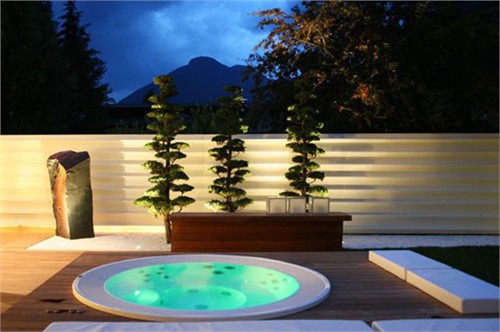

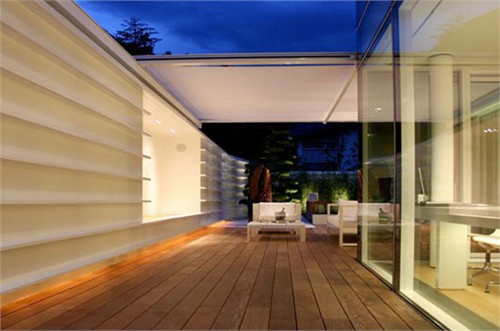
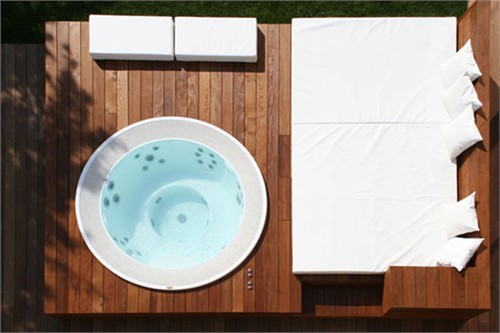
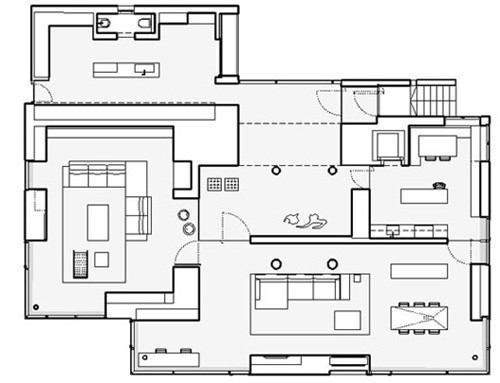

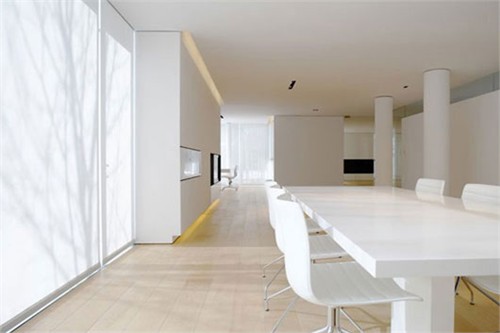
这是一所房子改建的项目JM建筑坐落在白云石山在澳洲和意大利之间的边界。 This project was dedicated to give a solution for the client who would like to live in calm and comfortable situation.这个项目是专门为客户提供一个谁愿意生活在平静和舒适的情况的解决方案。 The architect was demolished the entire ground floor, and a new interior clear glass envelope with a gyp wall inserted is now the only separation among the different spaces.建筑师被拆毁,整个地面层,以及一个新的内饰用透明玻璃墙吉普插入信封是目前唯一在不同的空间分离。 Few new volumes have been added around the house to extend the entry hall and the oversized family room, which include dining, relax and study areas.一些新的卷已被添加在房子周围扩大入口大厅和超大家庭室,其中包括餐饮,休闲和学习领域。 The structural silicon curtain wall was installed in the facades to allow the maximum amount of light into the room.硅的结构幕墙是安装在外墙,使进入房间的光线的最高数额。 Because of the very low temperatures of the winter, the heating solution is the combination of radiant floor heating, perimeter floor radiators along the curtain wall, a gas see-through-the-outside fireplace and a wood one.由于冬天的气温很低,加热解决方案是地板辐射采暖,沿着玻璃幕墙相结合,气体看到,通了,外面的壁炉和木地板辐射周边。 See the floorplan for more detail about the house layout.如需有关详细的房子布局平面图。
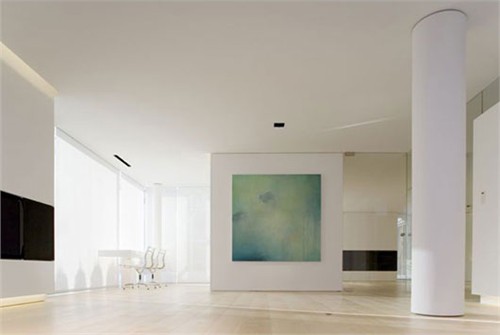
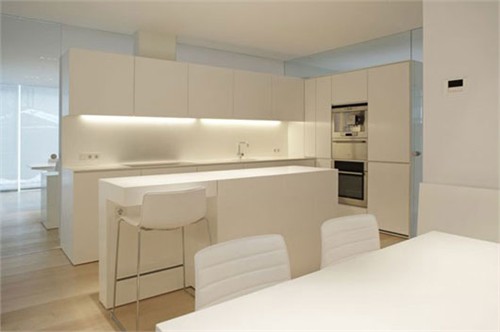
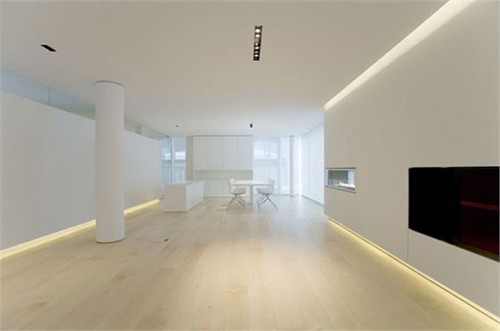
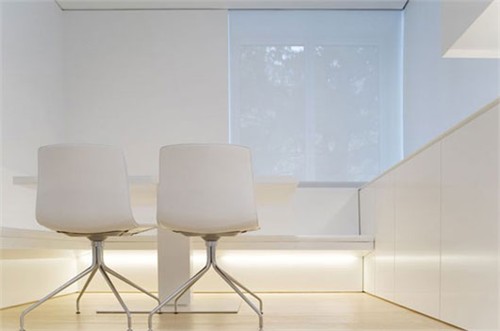

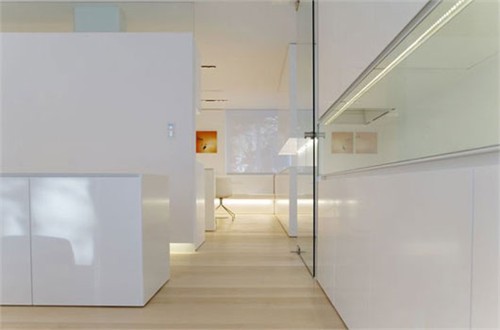

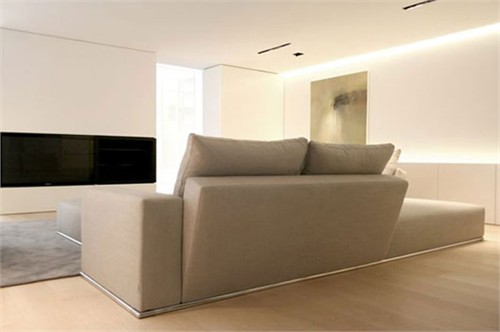




喜欢 白色