用心、用情去对待每一个项目,每一个甲方,每一个空间里面的使用者。
《FRAME国际中文版》,《MARK国际建筑设计》,《设计管理》杂志社就Matrix获得2012-2013年Andrew Martin国际室内设计大奖专访。
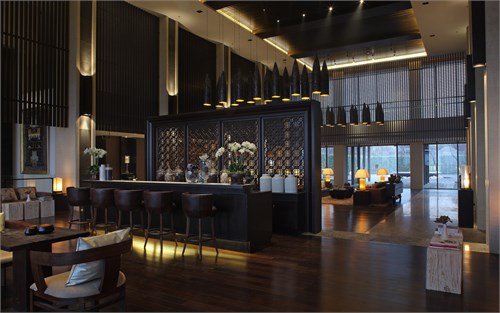
(F):能具体谈谈您此次的获奖作品——“万科地产(重庆)天琴湾主会所”的设计理念吗?这个设计概念的起点是什么?
(M):在整个地产行业充斥着米和金的时代里,我们渴望有一些新鲜的“空气”流入;如今外来文化到处侵占着我们的视野,于是我们期盼着中国的、东方的文化回归。“新亚洲”作为一股强劲的力量注入到我们的设计理念里,这也是整个项目定位的起点。空间凝重的大气场,对比其外部空间的开阔感,先抑后扬,注重材料表情的细腻表达,去表面化、去装饰化。
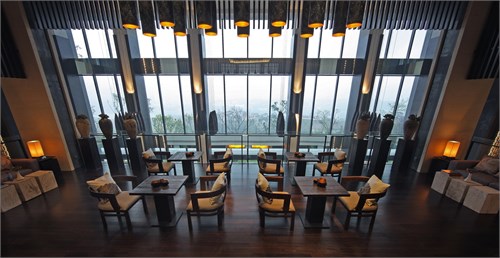
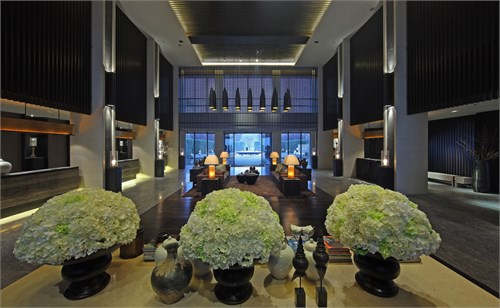
(F):这个设计项目的秘密在哪里?是什么让它不同于一般的商业空间设计?
(M):首先这是一个销售会所,去除贩卖的第一感受进而强调人与空间的关系,是我们一开始就与客户达成的共识,同时在注重身份认同感的同时强调人文休闲的气质。设计如果有“秘密”可言的话那就是:用心、用情去对待每一个项目,每一个甲方,每一个在空间里面的使用者。
(F):这个设计项目您是否使用了什么特殊的材料或者独特的设计手法?
(M):硬装几乎都是身边最常见而且代表地域特色的材料,将成本降至最低,软装则加入衬托风格需求的南洋韵味的材料,如贝壳、椰壳等。运用不同的排列组合来凸显其不一样的效果,夸张的尺度对比,材料表面的特殊处理加工,不管在自然光还是人造灯光的映衬之下,都能呈现出独特的质地。
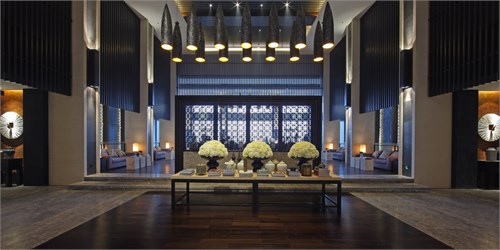
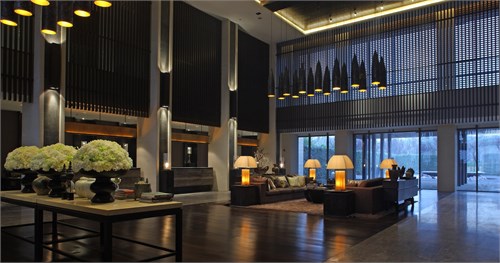
(F):您对功能性和美观性这两方面如何选择?如何把这种选择付诸实践?
(M):功能与大空间韵律统一,装饰手法与大气场的表情统一。
(F):在设计的过程中有什么限制条件是您必须处理的?遇到的困难是什么?
(M):最艰难的问题在于,如何使用最普通而常见的本地材料来表达出不同于本地的风情感受。当时很担心做出来的东西会跟当地的茶楼一个样,而且客户在硬装后期的要求发生改变;从一开始的凝重大气、休闲人文,改变为直接明了的显贵。这个变化是很有戏剧性的,我们通过后期的软装讲述了一个南洋的故事,从而平衡了一系列的要求,既满足了原有格调的统一延续,又满足了营销对外来文化的推崇。
(F):当地文化对您此次的设计有影响吗?您如何将它们带入您的设计中?
(M):材料表情几乎都是延续本土的基调:质朴粗犷、浑厚大气。
(F):这个设计项目有没有什么您最钟爱的设计细节?
(M):比如软装配饰中80多盏吊灯,上面浮雕着呼应外部江景的浪花纹样,这是我们自己的设计师在灯具厂花费一周的心血完成的。第一版被我们毫不留情地砸掉了。
(F):这个设计项目是如何发生的?委托人的需求是什么?
(M):2011年3月,当时客人的要求是让我们配合境外的设计团队从建筑改造开始,将一个原有很破旧的高尔夫会所改造成新亚洲风格的销售会所。
(F):您认为委托人的需求和最终消费者的需求是否有冲突?如果有,您如何平衡、解决这种冲突?
(M):在这个项目中基本不存在这样的问题,因为这个项目是仅有的江景项目,销售会所同时服务于高尔夫会所的经营需要,其本身的身份对等感已经十分清晰了。
(F):在项目进行的过程中,您如何与施工团队沟通,使他们完全执行您的设计想法?
(M):这是个很关键的问题点,很有幸这次的施工团队的配合度比较高,执行力很强,基本都是按图施工,按材料样板采购的。但同时我想讲的是,我们在设计前期的时候,设计师应该帮助施工队在有限的施工期中屏蔽掉一些很难执行的问题点,比如说不符合本地施工的节点,不符合造价的材料。
(F):这个项目竣工后的成果符合您的预期吗?
(M):如果要打分的话已经可以打80分啦!
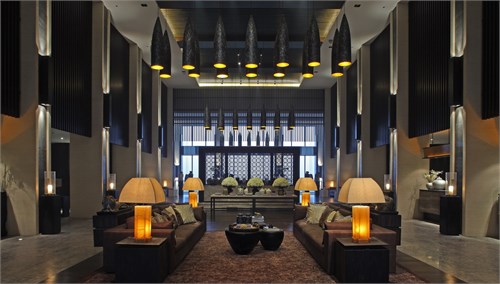
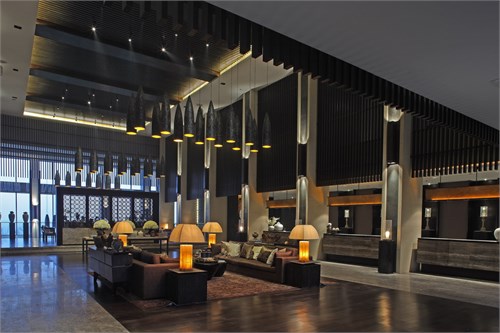

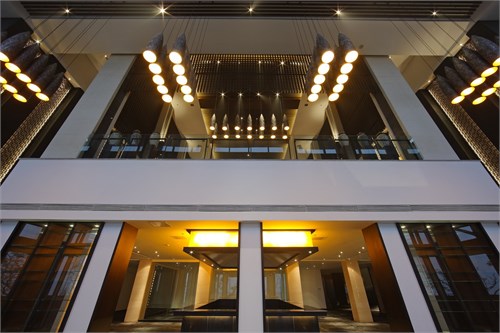

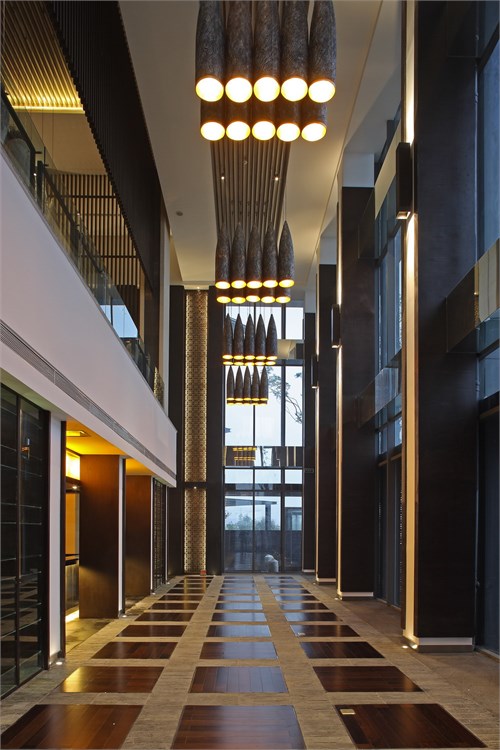
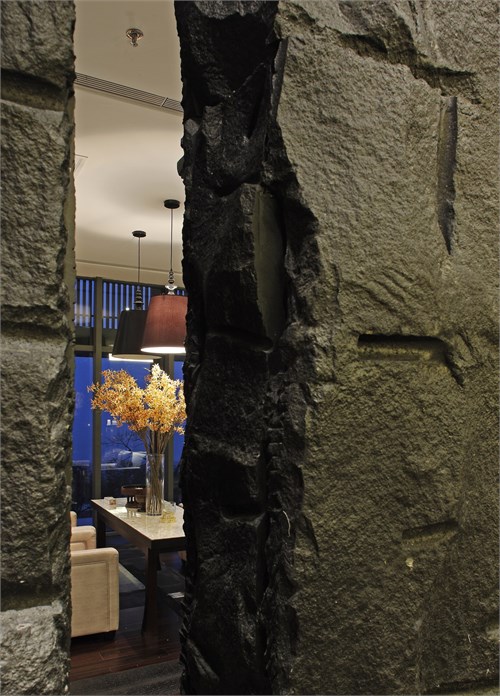
While designing, treat every project, every
first party and everyone of the users
in the space with heart and soul and love.
(F): Can you talk about the design concept of the award-winning project Main Club House of Vegavilla, Vanke Real Estate, Chongqing? What’s the starting point of the design concept?
(M): The times now is full of beige and golden and we are all expecting some fresh “air”. The world is full of foreign culture and we are all expecting the return of Oriental Culture. “New-Asian Style” is the strong power that we injected in our design, which is also the starting point of the design concept of the project. Comparing with the broad feeling in outer space, the inner space is full of magnificent auras. We focus on the special expression of the materials in a superficiality-off and decoration-off way.
(F): What’s the secret of the design for this project? What made it different from the ordinary commercial space design?
(M): First of all, it is a sales center. However, we’ve reached a consensus with our client that we should focus on the relationship between the human being and the space instead of the sales relationship, that is to say, we should also emphasize on the cultural and casual auras while we focus on the sense of identity. If there is a secret in design, we consider that, we should treat every project, every first party and everyone of the users in the space with heart and soul and love.
(F): Did you use any special material or design method in this project?
(M): We used ordinary materials which represented regional characteristics in hard decoration to reduce the cost at the most, but we used the materials in soft decoration which reflected the South Asian Style, like shells and coconut shells etc. We made it in different permutation and combination ways to reach different effects. By exaggerate comparison in the sizes and the special treatment on the surface of the materials, the special texture of the materials can be shown clearly no matter under sunlight or artificial lighting.
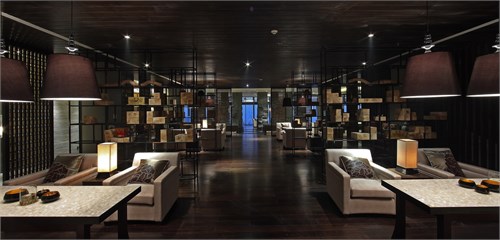
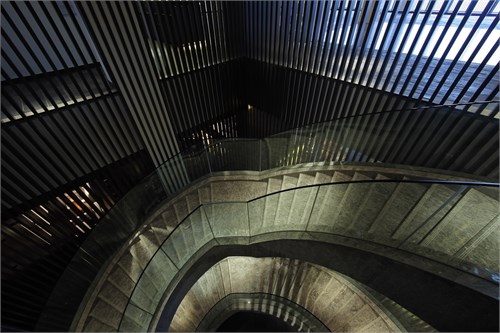
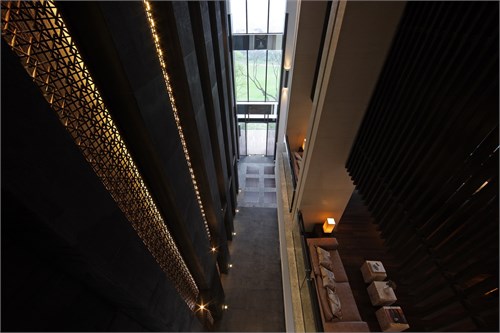
(F): What did you choose between the functionality and aesthetics? How did you put it into practice?
(M): We didn’t adopt only one of the functionality and aesthetics but integrated them into one whole. The decorations were chosen and made in accordance with the magnificent auras.
(F): What was the restriction that you should take care of when you design? What were the difficulties?
(M): The hardest thing was how to use the ordinary and common local materials to express another feeling which should differ from the local one. We were worried how if we made it like a local tea house. And the requirement of our client was changed in the later period of hard decoration from magnificent, casual, and cultural style to luxury style. The change was dramatic and we told a South Asia story by the soft decoration in later period to balance the change of the requirements of our client. It was finally done with original style that we preferred and also met the changed requirement of our client, which is to make it foreign luxury style.
(F): Did the local culture affect you on the design? If yes, how did you bring it into your design?
(M): Yes, and most of the materials that we used are of local feeling, which is plain, wild, dignified, and magnificent.
(F): Is there any design details that you like most in this project?
(M): There are 80 pendant lamps, on which there is sprays on the surfaces to reflect the outer river view. And this is the result of our designer’s hard work in lamp factory for one week. The first version of the pendant lamp came out without meeting our designer’s satisfactory and we broke it decisively.
(F): How did you get the design commission? What was the requirement of the commissioning party?
(M): We got the design commission in March 2011. At that time, our client required us to cooperate with a foreign design team to reconstruct an old and shabby Golf Club House into a New-Asian Style Sales Club House from the reconstruction of the building.
(F): Do you think if there was any conflict between the requirement of the commissioning party and the needs of the final consumer? If yes, how did you solve it and make it balance?
(M): There wasn’t such conflict in this project. Because as the unique river view project,
the Sales Club House also serves as Golf Club House. This was quite clear.
(F): In the process of the project, how did you communicate with the construction team to let them absolutely execute your design idea?
(M): This is a key question. We were lucky that the construction team of this project was quite cooperative and they had good execution ability. They constructed almost in accordance with the working drawings, and purchased the hard decoration material samples. However, I should point out that, in the design period, we designers should help the construction team to avoid some problems which are hard to solve, like the
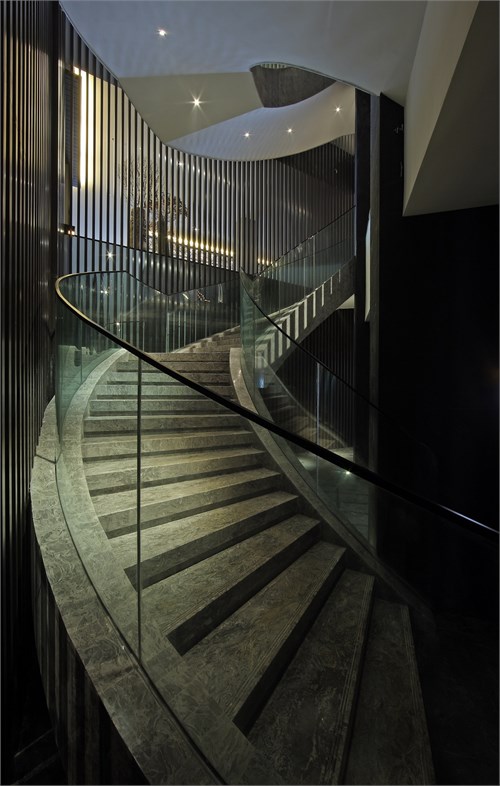

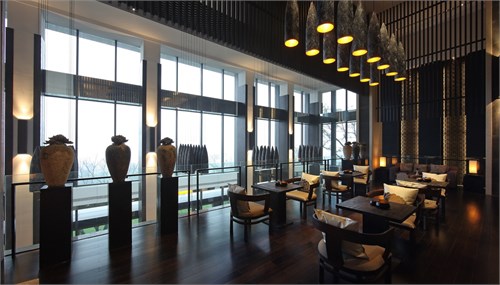
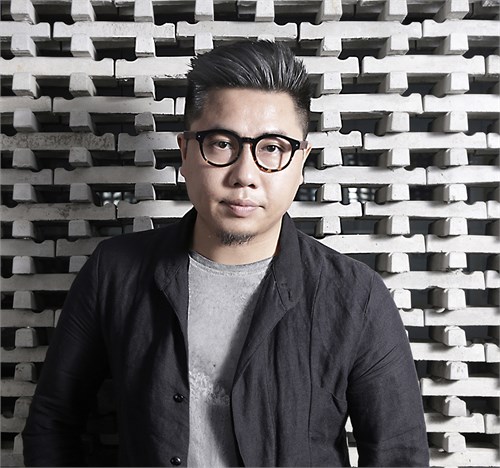
刘建辉
深圳市矩阵纵横室内设计有限公司合伙创始人
2004年南昌大学艺术与设计学院室内设计本科毕业
深圳市室内设计师协会理事
从业十余年,擅长地产项目,酒店会所,餐饮及商店空间,办公室等领域的空间设计。
历年来屡获国内外大奖:
2010年当选深圳十大设计新势力,
2012年《万科(重庆)天琴湾高尔夫会所》入选英国AndrewMartin国际室内设计大奖
2013年深圳市年度优秀室内设计师称号,
2013年《万科(重庆)悦湾销售中心》获二十一届(APIDA)亚太室内设计大奖-卓越獎,
2013年 矩阵纵横团队获得世界教科文组织主办全球设计之都--深圳创意设计新锐奖,
2014年《万科(郑州)万科城销售中心》入选英国AndrewMartin国际室内设计大奖,
2014年《万科(重庆)悦湾销售中心》入选英国AndrewMartin国际室内设计大奖,
2014年《万道(泉州)紫云台销售会所》入选美国IIDA室内设计大奖,
2015年成都万科《金域缇香》入选德国IF室内设计大奖,
2015年深圳矩阵设计《无处不矩阵》入选台湾TID室内设计大奖,
2015年重庆万科地产《万科办公室》入选台湾TID室内设计大奖,
2016年深圳矩阵设计《矩阵办公室空间》入选美国IIDA室内设计大奖,
2016年深圳矩阵设计《无处不矩阵》入香港APIDA亚太室内设计办公空间金奖,
2016年重庆万科地产《万科办公室》入香港APIDA亚太室内设计办公空间铜奖,
2016年泉州万道集团《万道地产办公室》入选德国IF室内设计大奖,




所有评论