Netherlands-basedi29 interior architectsi29室内设计师recently has completed a compact interior project for a small apartment in Amsterdam, NL (45 m2), which was completely renovated because of foundation repair.最近完成了一个紧凑的内部项目,在阿姆斯特丹的一间小公寓,无限(45平方米),这是完全翻新修复因基础。In it’s new layout all the functions of the house are placed in two wall units.在它的新布局的房子被放置在两个固定在墙壁上。
Entrance hall, wardrobe and kitchen equipment are hidden behind a pinewood wall.入口大厅、更衣柜、厨房设备都隐藏在一个松墙。On the opposite a second wooden wall of the same material is placed.在另一个木制壁同样的材料。This wall integrated a bench, fireplace and storage.这面墙集成的长凳上,壁炉和储存。Floor, ceiling and walls are all white.地板、天花板和墙壁都是白色的。A custom designed table and bench, together with the fireplace are anthracite gray.一个为客户量身定制的桌子和凳子,连同壁炉是无烟煤的灰色。The simplicity of the design and choice of materials give this apartment lots of space within the limited area.简洁的设计和选材给这套公寓内大量空间有限区域。
+ Design:+设计。i29 interior architectsi29室内设计师
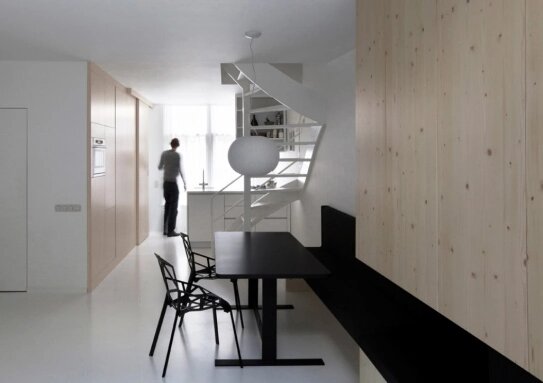
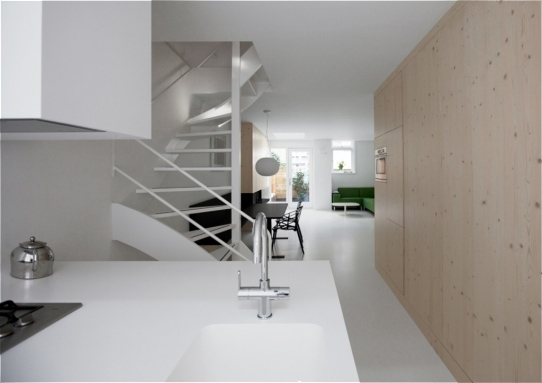
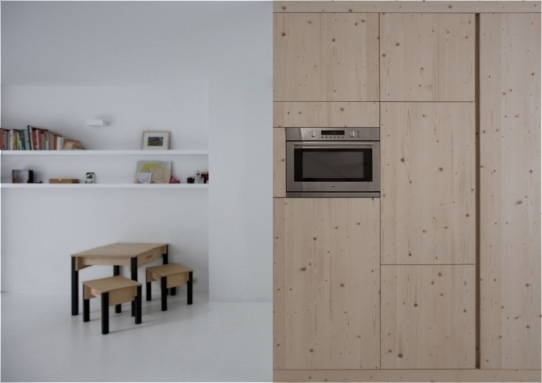
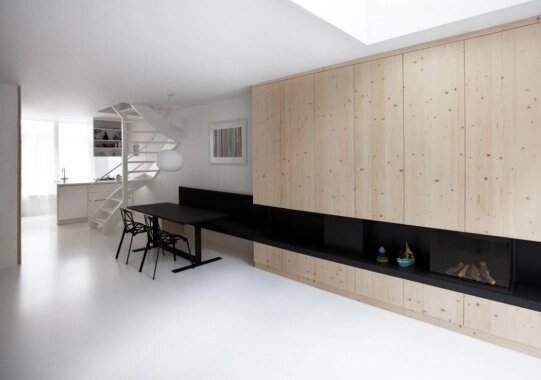
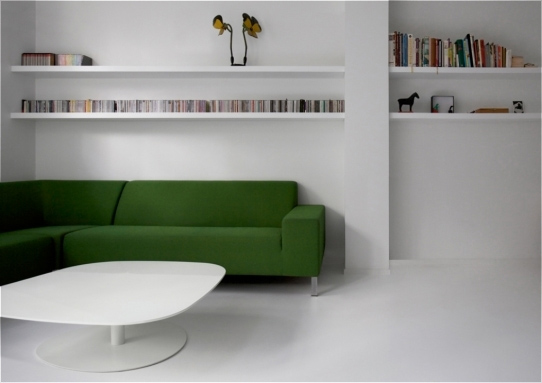





不错~支持~