
photo © Jeremy San // Image Courtesy of Studio SKLIM
These clever kiosks were conceived back in 2007 but we reckon they are still worth sharing for their inspiring design and their green credentials! Located on a pier at the former site of the Merlion sculpture (in 2002 it was relocated to the Merlion Park), these kiosks replaced the wondrous Singaporean icon with equally wondrous ingenuity.
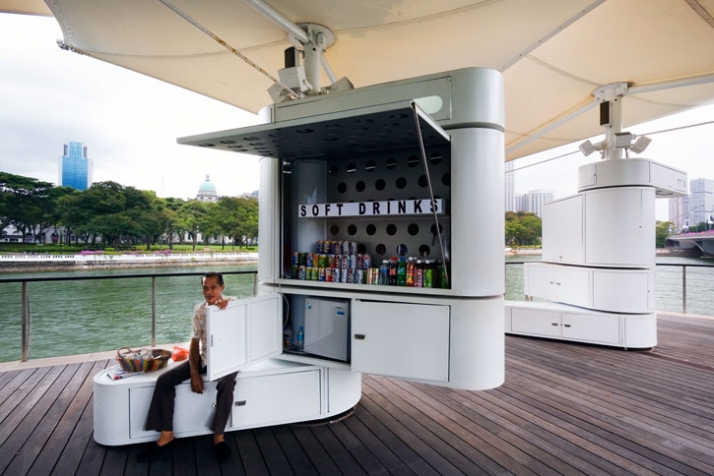
photo © Jeremy San // Image Courtesy of Studio SKLIM
Designers Studio SKLIM lead by Beijing architect Kevin Lim had to fill up a narrow strip of land measuring approximately 35 m long and ranging in width from 7 to 13 metres. Six tensile membrane canopy structures at varying heights were already present. The challenge was to provide kiosks and to optimise the use of space without obstructing pedestrian circulation.
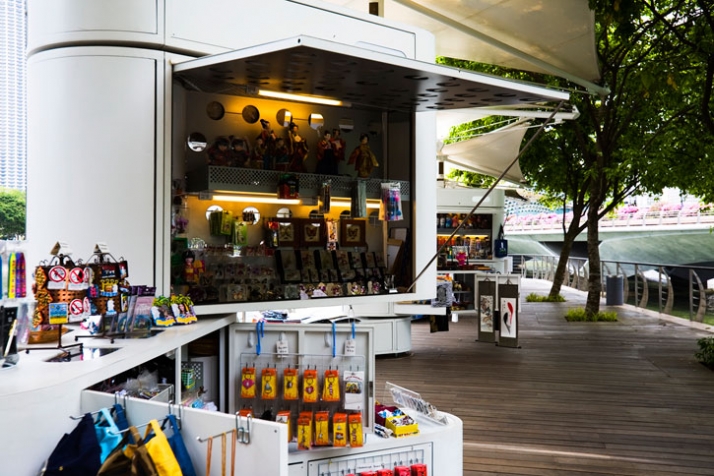
photo © Jeremy San // Image Courtesy of Studio SKLIM
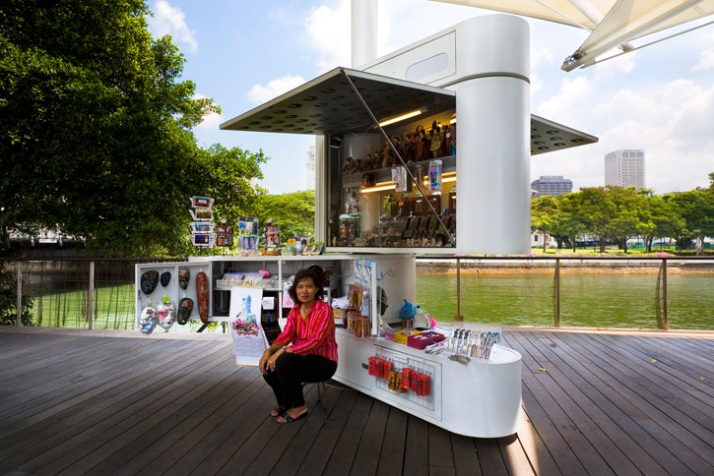
photo © Jeremy San // Image Courtesy of Studio SKLIM
Studio SKLIM reused existing canopy structures without sacrificing their structural integrity. A series of top and bottom roller bearings provide mobility to the individual kiosk units and a new supporting structure – welded to the existing columns – transferred the new loads to the existing foundation. Additional electrical routing was avoided through clever re-use of services and shared energy resources.
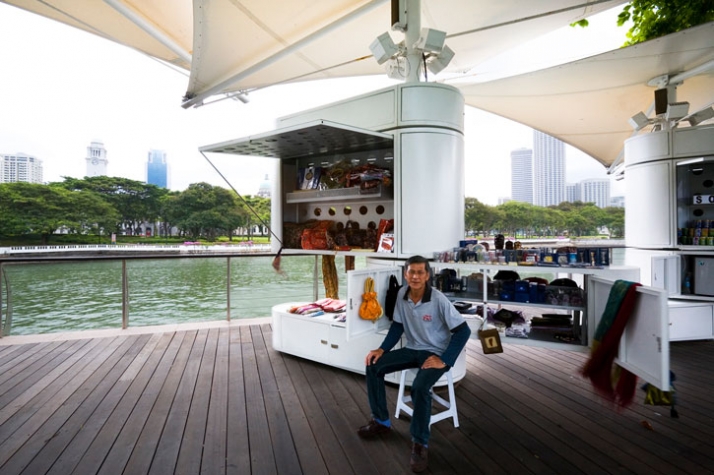
photo © Jeremy San // Image Courtesy of Studio SKLIM
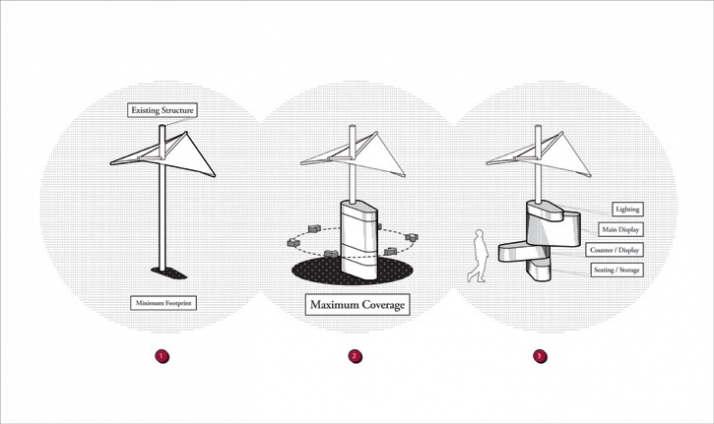
Image Courtesy of Studio SKLIM
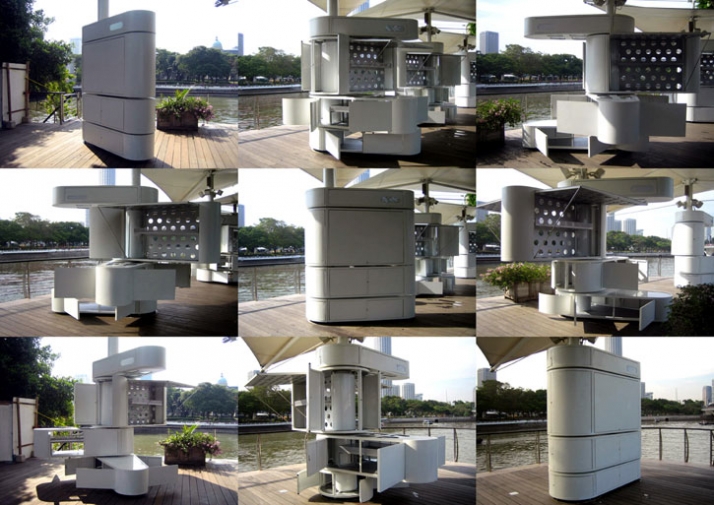
photo © Jeremy San // Image Courtesy of Studio SKLIM
The 360° kiosks provide a minimum footprint and maximum flexibility. Each unit consists of four cantilevered units for seating, display, storage and lighting, which can be individually adapted by the actual vendors. They allow for a multitude of strategies to facilitate their commercial needs. Products are stored in drawers with shelving units that can be pulled out to maximise display surface just like a Swiss army penknife,. The constant transformations create a dynamic visual performance within the urban landscape.
Facts & Figures
Client : The Fullerton Hotel
Architect : Studio SKLIM-Kevin S.K. Lim
Collaborator : FARM
Structural Engineer : WRX Consultants
Contractor : Victory Signcrafts
Main Photography: © Jeremy San, Images courtesy of Studio SKLIM
Gross Floor area : 39.6 m2, 6.6 m2 each
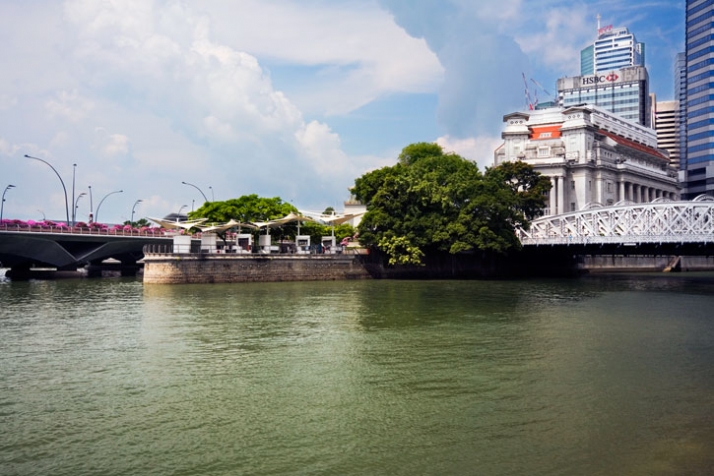
photo © Jeremy San // Image Courtesy of Studio SKLIM
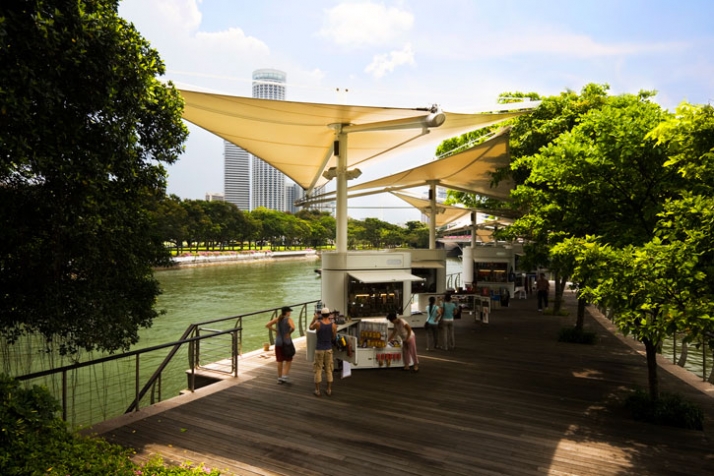
photo © Jeremy San // Image Courtesy of Studio SKLIM
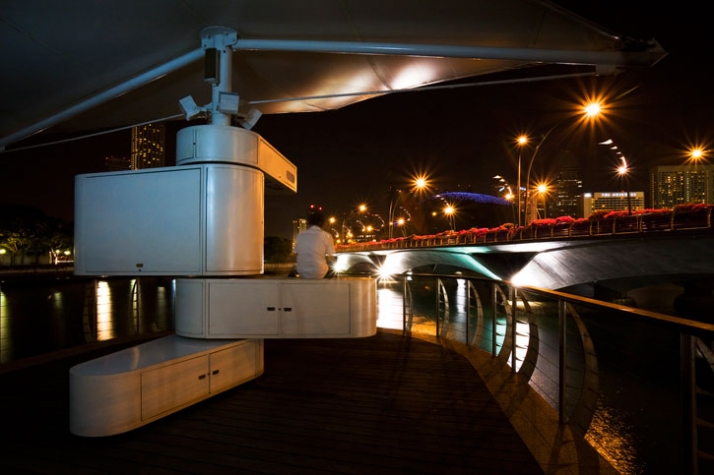
photo © Jeremy San // Image Courtesy of Studio SKLIM




所有评论