
UK designers英国的设计师StudiofibreStudiofibrehave complete the west London headquarters of fashion brand Net-A-Porter.已经完成了西伦敦时装品牌Net-A-Porter总部。
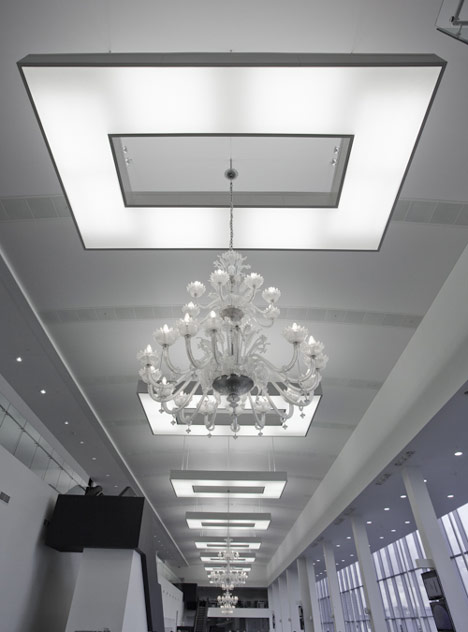
The project incorporates office, retail and events space, and a photography studio.这个项目集办公、零售和活动空间,以及摄影工作室。
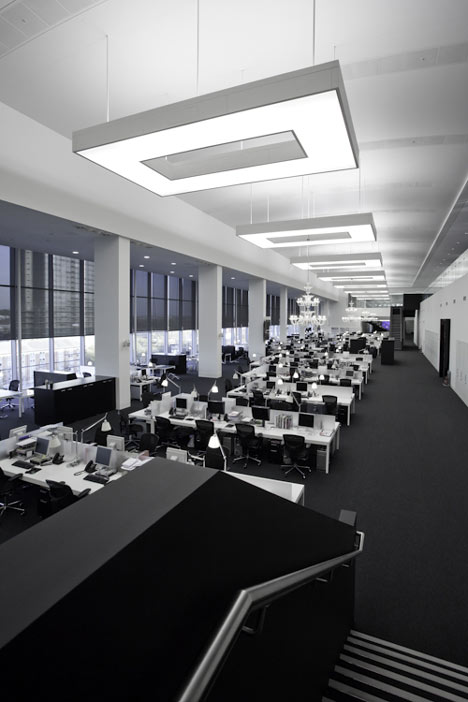
Studiofibre inserted two mezzanines in the ten metre-high space and a glass meeting room at the entrance.Studiofibre插入两个阁楼空间在十metre-high会议室和一个玻璃的入口处。
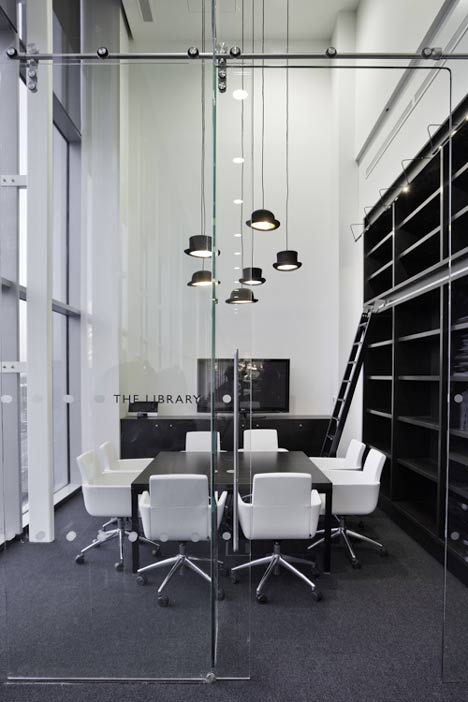
All photographs are by所有的照片Pantling StudioPantling工作室,.
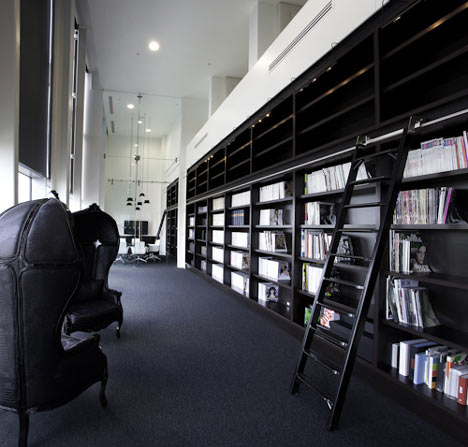
Here’s some more information from the designers:这里有一些更多的信息从设计师。
Fashion doesn’t get much dreamier than this… welcome to the fabulous new world of Net-A-Porter and to the husband and wife duo behind it, Ian and Fiona Livingston, owners of design agency Studiofibre.时尚并没有得到太多的dreamier比这个…欢迎新世界的Net-A-Porter和丈夫和妻子组合,伊恩和菲奥纳·利文斯通,业主的设计机构Studiofibre。
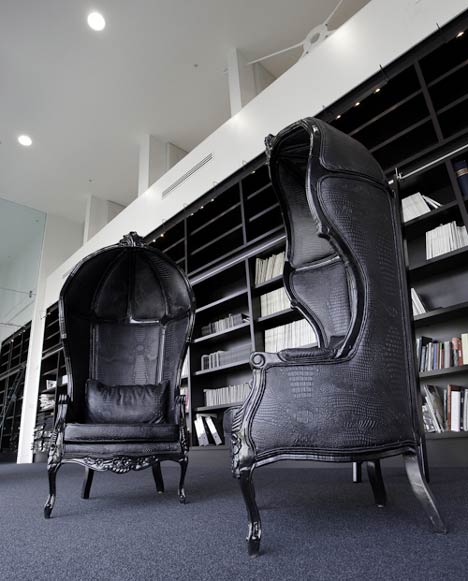
Net-A-Porter is the world’s leading luxury fashion ‘etailer’ and currently one of the fastest growing companies in the UK.Net-A-Porter是世界上最大的奢侈品时尚的etailer ',目前发展最快的公司之一,在英国。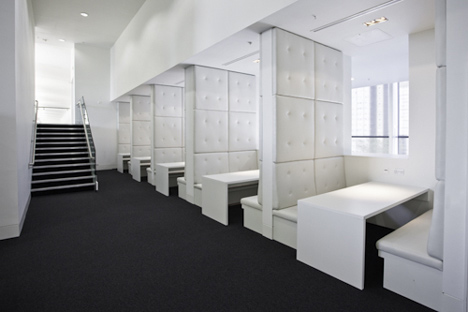
In moving from Whiteleys to Westfield, the brief was to create not simply an office, but more ‘a progressive working environment’ which formed a hybrid between office, photographic studios, retail and event space.从4月20日,Whiteleys简短,不仅仅是为了建立一个办公室,但更多的是进步的工作环境的形成一个杂交,摄影工作室、办公室和活动空间。零售

The Net-A-Porter brand has a strong masculine presence, with a feminine finesse and a key element of the brief was to capture the essence of this brand.这个Net-A-Porter品牌有很强的男性与女性的技巧,和一个要素是抓住短暂的品牌。
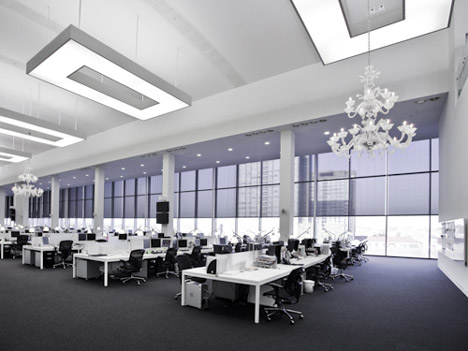
From an operational point of view, the business model is constantly evolving as are the projected headcount figures, and with this in mind it was important to create an environment that was flexible and that could accommodate such rapid change.从作战的角度来说,商业模式是不断变化的数字,预计尚未牢记这一点很重要,那是创造一个环境,可以容纳如此灵活、快速的变化。
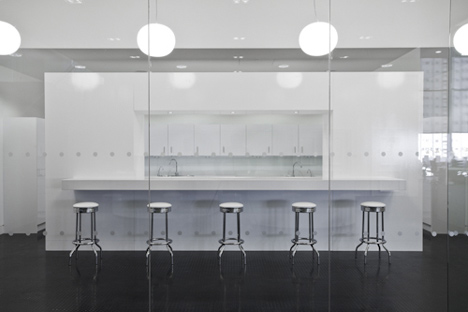
The location was Westfield’s ‘leisure box’, previously destined to be a swimming pool and sports centre and was presented as a shell with no CAT A elements, a vast, cavernous ‘airplane hanger’ with 10M ceiling height.这个位置是4月20日的“休闲盒子”,以前注定会有一个游泳池和体育中心和被看作是一个元素并没有猫壳,一个巨大的、海棉' ' 10飞机衣架吊顶高度。
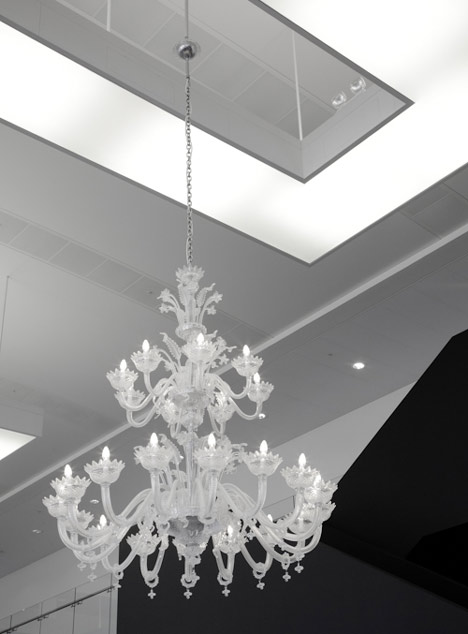
The timeframe and budget were very aggressive, completing the 44,000 sq ft space from shell to pristine finish, at an average of £60 / sq ft ( including furniture ) within 8 months.这个时间和预算很有侵略性,完成了从壳44000平方英尺的空间,在完成对原始平均60英镑/平方英尺(包括家具)在8个月。
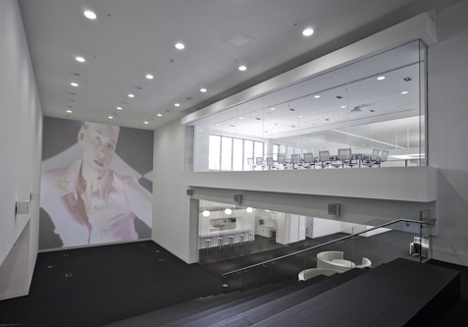
Our solution was to create a ‘working wonderland’ which exploited the ‘non-standard’ nature of the location ( without the use of standard office elements ) and which embraces the ‘progressive’ work environment whilst building a 3D embodiment of the Net-A-Porter brand.我们的解决方案是要创造一个“工作仙境”的“非自然的剥削的位置(不使用标准的办公室),这些元素包含了“进步”的工作环境而建立一个3D的化身Net-A-Porter品牌。
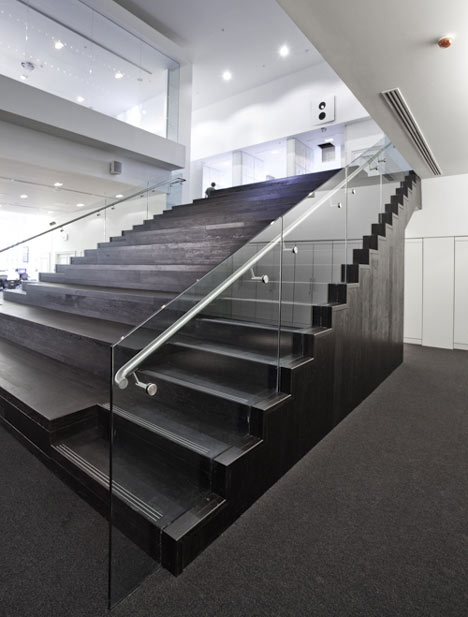
To achieve this, we used smooth vaulted fabric ceilings, bespoke contemporary lighting rafts, elegant Murano glass chandeliers, soaring, oversized panelled doors, sculpted bespoke furniture and a mixture of matt and high gloss finishes that scoop out dimension in an otherwise flat, monochromatic palette … together with a carefully chosen, eclectic collection of budget conscious furniture, very simple carpet spec and painted finishes.为了达到这个目标,我们用光滑的拱形织物天花板,量身定制的当代照明,优雅的Murano玻璃吊灯,不断飙升,超大panelled门、造型家具和混合来讲,麦特和具有非常高的光泽度结束在一勺取出维扁平,单色调色板…一起仔细挑选,折衷的收藏的预算有意识的家具,很简单的地毯和涂漆。
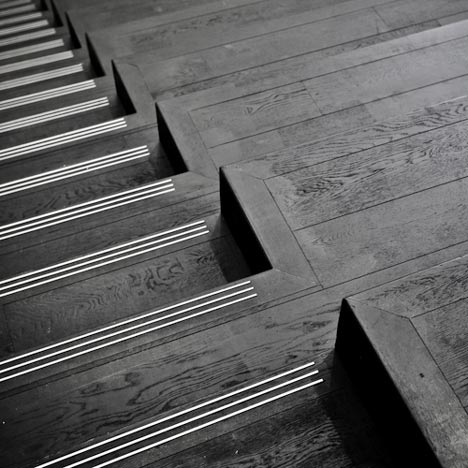
Structurally, two new mezzanine floors were created, each with its own bold statement staircase to offer a more interesting circulation around the space, whilst a floating glass meeting room hovers at the entrance to the main hall, offering fantastic panoramic views across the working landscape and a vast wooden sculpture of steps sets the context for the ‘Theatre’ area at the heart of the space.在结构上,两个新的层被创造出来,每一种都有它自己的大胆的台阶,提供一个更有趣的空间,同时循环流动玻璃会议室一直徘徊在入口处大厅,奇妙的全景在工作和一个巨大的木制雕刻景观的步骤设定语境的剧院的区域为核心的空间。
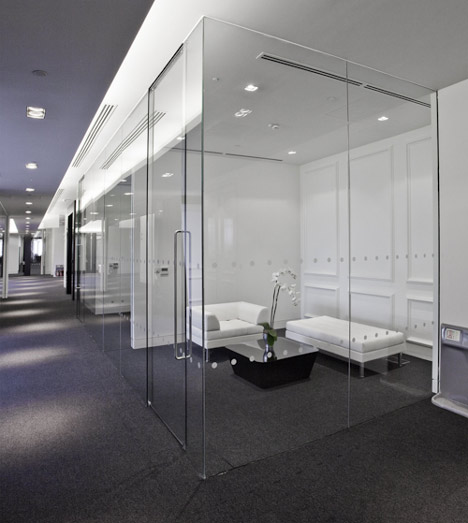
A typical working day at Net-A-Porter could take place in any number of ‘settings’ and could involve an appointment in the exquisite, panelled buyers’ suite, a brainstorm in the ‘Living Room’, an informal chat at the front-of-house self-service bar, under the skylight and ornate ceiling (sampled from the original ceiling at the Dome in Whiteleys) or in one of the padded ‘diner-style’ booths.在典型的工作日Net-A-Porter可以发生在任何数目的“设置”,可能包括预约的细腻,panelled买家套房、脑力激荡在起居室的聊天时,front-of-house自助酒吧,在天光和华丽的上限从原来的天花板,取样的圆顶在Whiteleys之一),或者在“diner-style的展台。垫
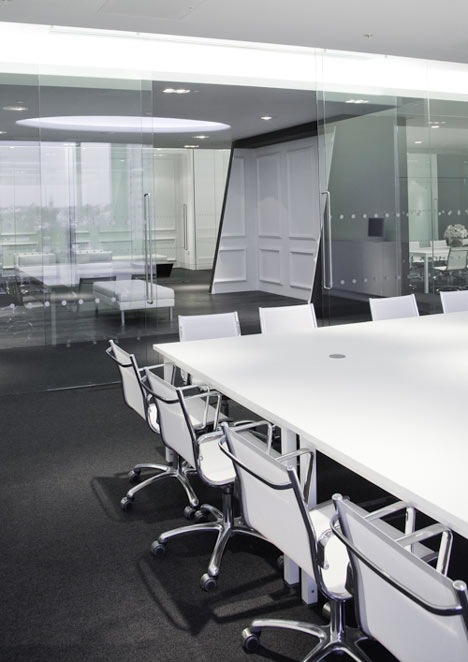
Whether stealing a quiet moment under the ‘hood’ of the brooding gothic thrones in the ‘Library’ or sitting on the ‘Theatre’ steps whilst a backdrop of runway shows plays out on the wall at cinema scale proportions, the mix of classical/minimal, traditional/contermporary, whether in the form of sliced moulding details or oversized paneling and door proportions is always apparent and reminds you that you are at the heart of a new technology driven cycle that is today’s world of Fashion.是否有安静的偷窃的引擎盖下的孵化的哥特式位图书馆”或“坐在“戏剧”步骤而背景的跑道上显示出在电影院,墙上的混合比例规模最小的、传统或古典或contermporary的形式,无论是在切成型的细节和超大的护壁板、门的比例一直是显而易见的,提醒你,你的新技术,是推动循环当今世界的潮流。
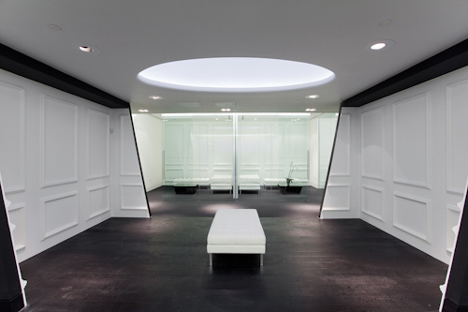
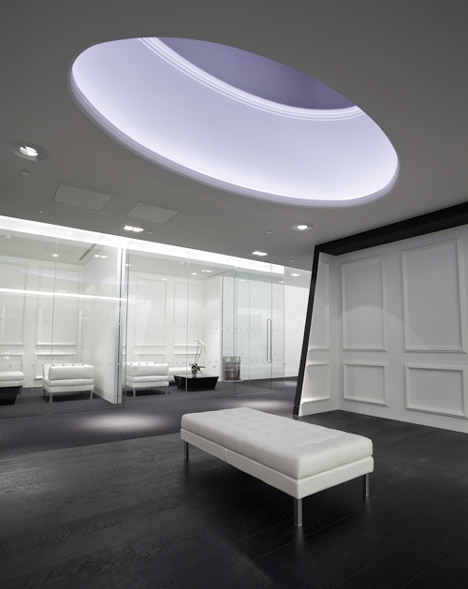
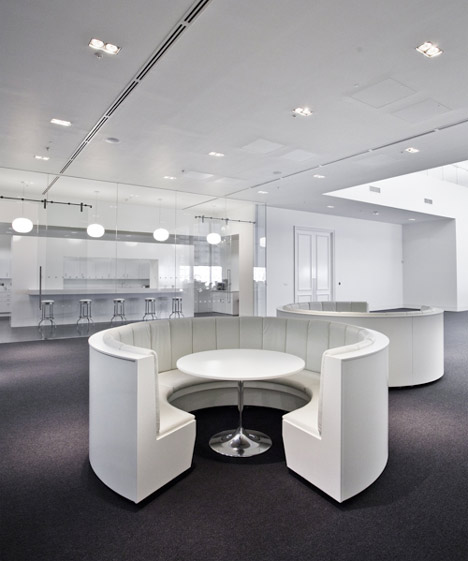
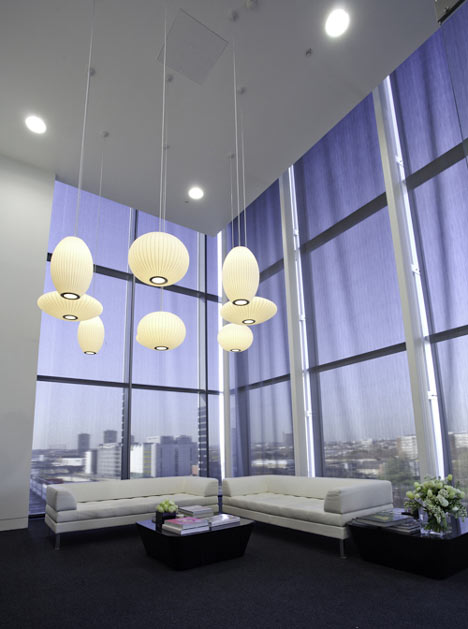
Click above for larger image点击上面的更大的图像

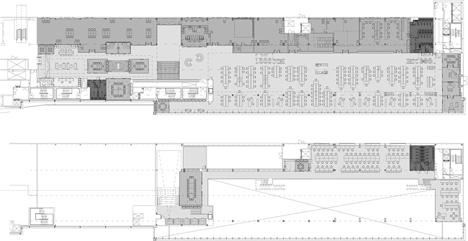




如果能在那里工作就好了 哈哈