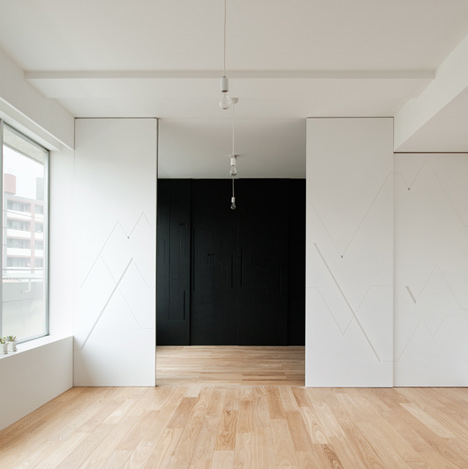
Japanese architects日本建筑师GenetoGenetoused screens decorated with grooves to divide this Tokyo apartment.使用屏幕上饰有凹槽分离东京的公寓。
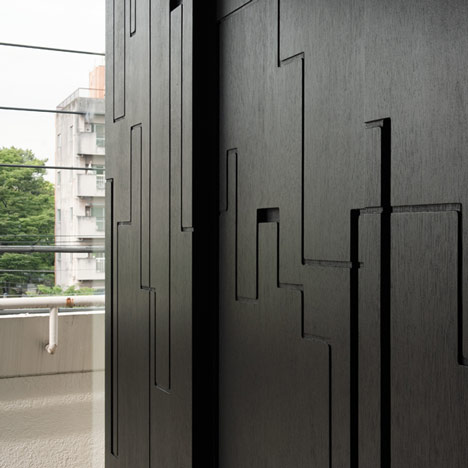
Called AZB, the project involved renovating an apartment for rental, and comprises a black bedroom and white multiple-use space separated by sliding screens.这个项目,叫做AZB装修公寓出租,包括一个黑色和白色组合成的斑叶multiple-use居室空间滑动屏风隔开。
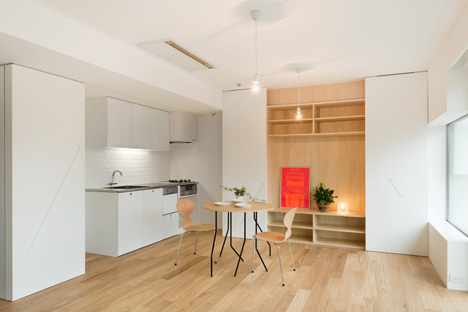
More screens are used to hide or reveal the kitchen equiment and and storage.更多的屏幕是用来隐藏或揭示厨房设备、和储存。
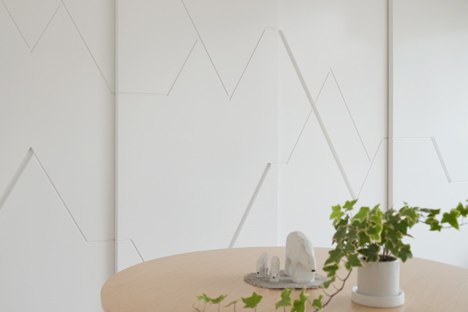
More stories about Geneto »更多关于Geneto。
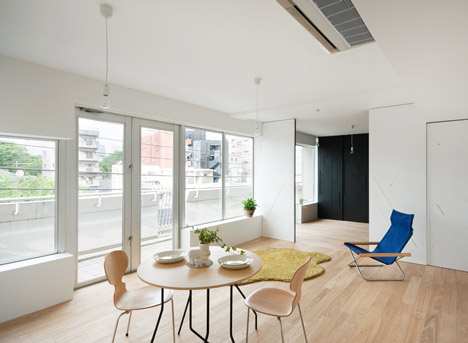
Photographs are by Takumi Ota.照片是由Takumi Ota)。
The information below is from Geneto:以下资料是由Geneto:
AZB apartmentAZB公寓
The switch of ordinary and extraordinary life开关的普通和非凡的人生
For this renovation project in a rental apartment block, we had many limitations.对于这个改造工程在出租公寓街区,我们有很多的局限性。Enclosing only 45m2 floor space and being 40 years old, the structure did not allow us much scope to alter the layout.45m2面积仅附上,40岁,结构不允许我们去改变空间布局。
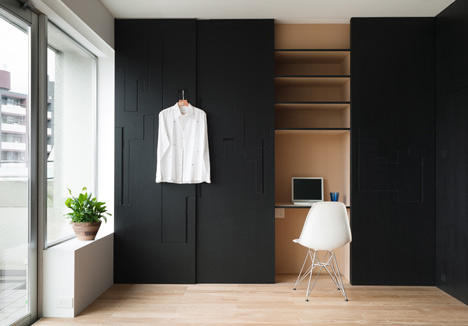
We were also restricted by the fact that the entire North façade is glass.我们也被限制到这样的事实:整个北立面玻璃。
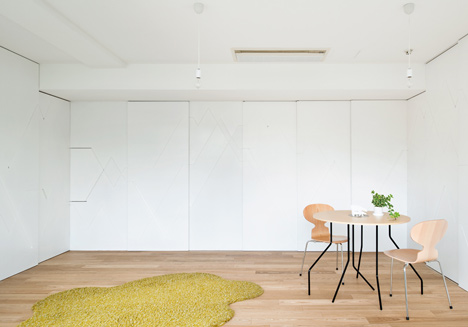
Additionally given the layout of the services, drastic alteration of the bathroom was not possible.同时给出布局的服务,剧烈的改变的浴室是不可能的。
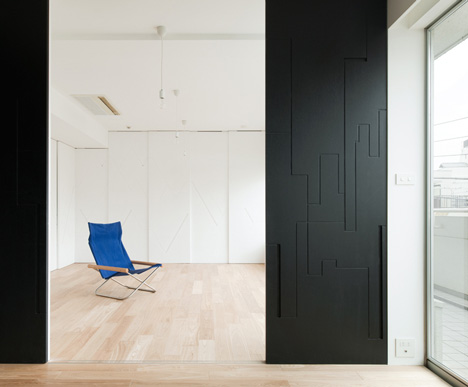
These constraints provided us with our point of departure.这些限制给我们提供了我们的出发点。
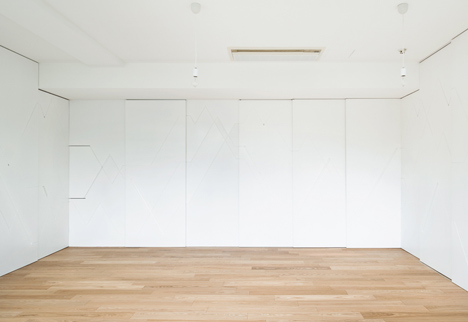
This project was our first rental space and, due to the multi-user nature of its use, required a highly objective design approach.这个项目是我们第一租车的空间,因为它的使用,用户需要一个高度客观的设计方法。
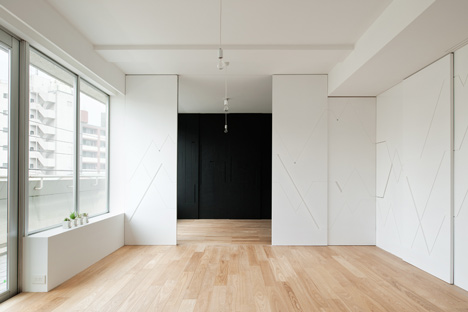
But were we to acquiesce to public opinion, or unsympathetically impose our own ideals?但我们都紧张,或者unsympathetically对公众的意见强加给我们自己的理想吗?
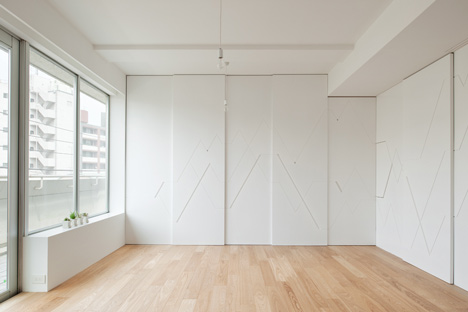
It was imperative that the design cater for a variety of users, so in order to solve this conundrum we considered the bare essentials for living and saw howthose cold be provided for.它是相当必要的设计满足不同的用户,为了解决这个问题,我们认为绝无仅有的生活,看见howthose冷供。
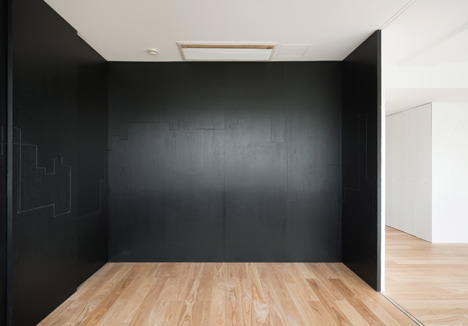
The apartment consists only of a bedroom and a multi-use space.这套公寓只有一个卧室和一个多用途的空间。
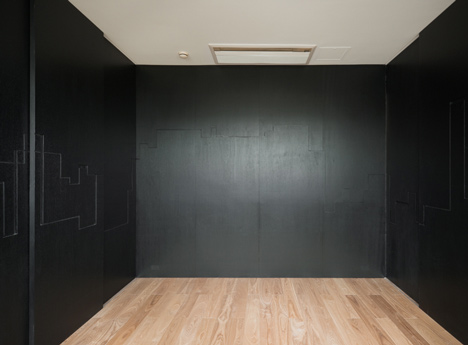
The space is enclosed by sliding panels that shift into place to conceal those objects which we find commonplace and banal.空间是由滑动板,转变成的地方,我们发现隐藏这些对象司空见惯而庸俗。They convert the everyday into the extraordinary.他们把每天都变得精彩。
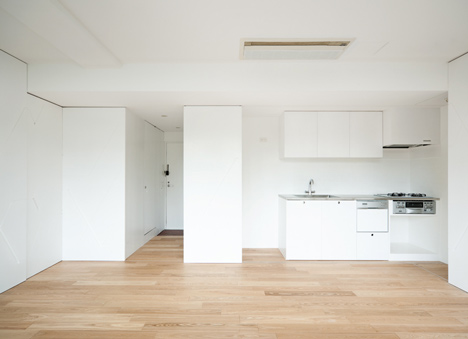
The potential of fittings潜在的配件
While considering the design of the panels, we looked to a traditional Japanese architectural application called Fusuma.在考虑到设计的面板,我们向日本传统的建筑应用称为Fusuma。
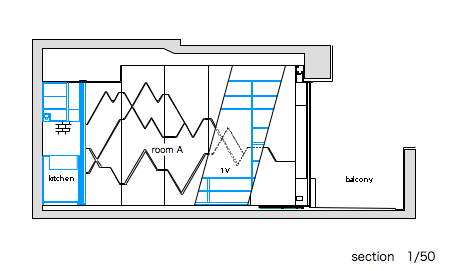
Fusuma is the art of decorating room dividing panels with scenes of nature to create the impression that one is living outdoors enveloped in nature.Fusuma装饰房间是艺术的性质和场景分板创造这样的印象:一个是户外居住笼罩在大自然。We abstracted this concept and applied it to the dividing panels.这种观念,我们抽象,并将它应用到划分面板The composition of lines draws inspiration from the silhouette of the surrounding mountains and from the city skyline – which has become our new nature.绘制的组成的灵感来自轮廓线周围的山脉,由城市地平线——这已成为我们的新性质。
Click above for larger image点击上面的更大的图像
By this we have elevated that which tends to be lifeless to a new level of meaning, rich with emotion.因此我们有架空,有时会毫无生气的更深一层的意义、丰富的情感。Yet the Fusama do not only provide emotional needs of the space but also the functional.然而Fusama不但为情感的需求空间而且功能。The carved lines are at once handles and crevices for coat hangers which would otherwise protrude from the panels and compromise the simplicity of the space.雕刻的线条马上处理裂缝和外套衣架,否则我们就会在面板和妥协,简洁的空间。
Click above for larger image点击上面的更大的图像
This use of the Fusuma creates a balance between the disparity of function and emotional impact.这种使用Fusuma创造一个平衡的作用和情绪的影响差异。

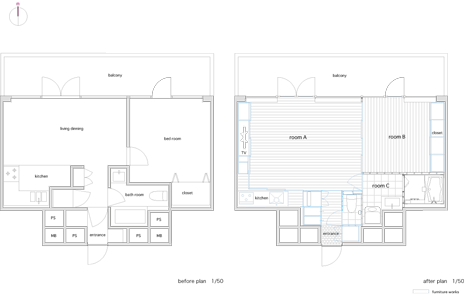
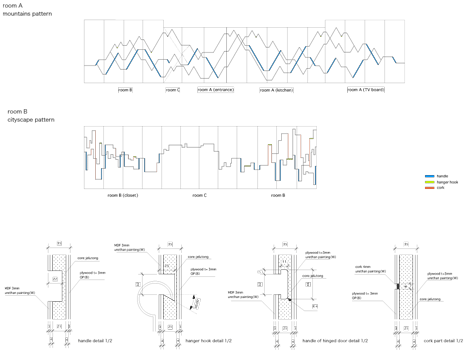




所有评论