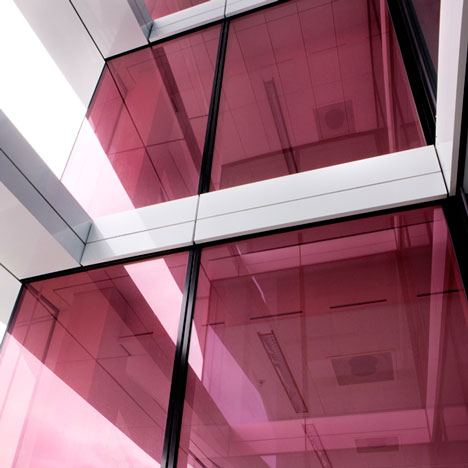
Dutch architects荷兰建筑师UNStudioUNStudiohave completed a 21-storey office tower in their hometown of Amsterdam with colourfully glazed recesses in the facade spanning multiple floors.完成了一项21-storey在家乡的办公大楼在阿姆斯特丹用鲜艳的立面风格跨越多个室内地板。
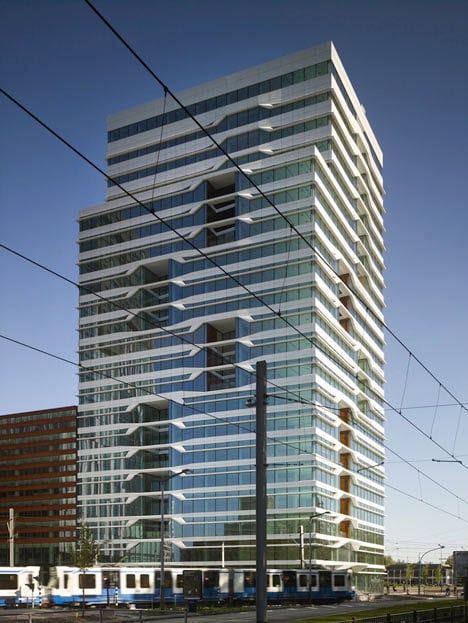
Above photo by Christian Richters在基督教Richters上面照片
The tower’s voids allow light to penetrate deeper into the communal areas of the interior and are intended to make a greater connection between the interior spaces and the external facade.塔的孔洞使光线穿透的公共领域的深入到室内,旨在让更多的室内空间之间的联系和外部的正面。
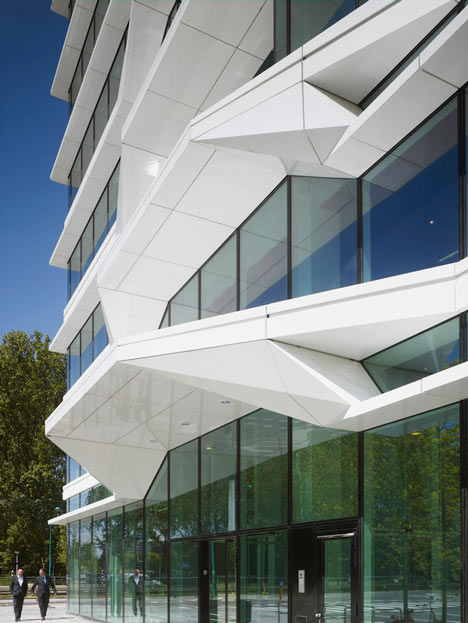
Above photo by Christian Richters在基督教Richters上面照片
Bands of faceted aluminium cladding of various widths circle the building, controlling light penetration and sun screeningto each floor.在上雕琢平面的铝层的各种宽度循环控制光线穿透的建筑,和太阳screeningto每层楼。
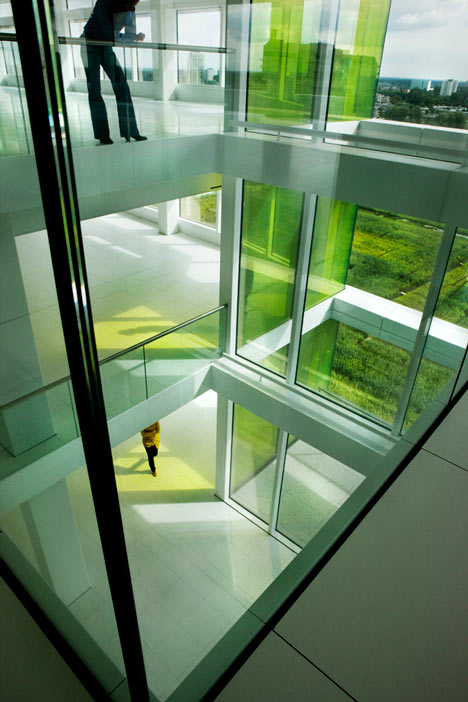
Above photo by以上照片由Inga PowilleitPowilleit Inga
The tower is one of six towers that comprise the Mahler 4 urban complex, each tower taking the name of the firm responsible for its design.这座塔有6个塔楼组成的马勒,每座城市综合4以公司名称负责其设计。
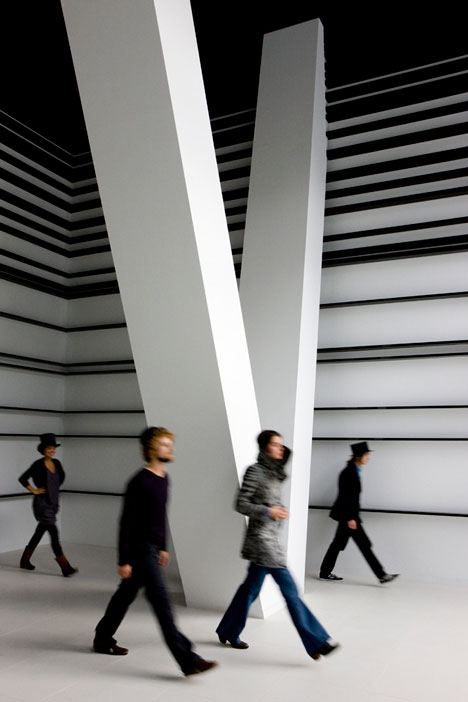
Above photo by以上照片由Inga PowilleitPowilleit Inga
Here are more details from UNStudio:这里有更多的细节,从UNStudio:
UNStudio Tower, Amsterdam, Netherlands 2004 – 2009UNStudio塔,荷兰阿姆斯特丹2004 - 2009年
The recently completed 21 storey UNStudio Tower forms part of the Mahler 4 urban complex, a cluster of six buildings located in the heart of the South Axis in Amsterdam.最近完成了21层楼的组成部分UNStudio 4都市错综复杂,马勒的六个建筑物座落于南轴在阿姆斯特丹。The South Axis connects Schiphol Airport to the major business areas of Amsterdam South.史基浦国际机场,南轴连接的主要业务领域的阿姆斯特丹南部。
The Mahler 4 urban complex houses 38.000 m2 of residential spaces, 162.000 m2 of office space and 30.000 m2 of street level retail, cafes, restaurants and a sports centre.马勒住宅的城市复杂38.000 4平方米的住宅的空间,162.000平方米,办公空间和30000平方米的街道零售、咖啡馆、餐厅和体育中心。The six towers in the Mahler 4 complex range in height from 85 to 100 meters, with each building carrying the name of its designing firm.6塔的高度复杂的第四马勒85 ~ 100米,每幢建筑进行设计公司的名称。The Mahler 4 complex has been nominated for the FGH Real Estate Prize 2010.4复杂的马勒一直被提名为年度FGH房地产奖2010年。
At a height of 82.5 meters, the UNStudio Tower contains 20 floors of office space and a ground floor with mezzanine.在一个高度,UNStudio 82.5米塔含有20层办公空间和底层和夹层。The Royal Bank of Scotland currently occupies 9 floors of the building and the South entrance with commercial space on the Gustav Mahlerlaan.皇家苏格兰银行目前占地9层的大楼和南入口和商业空间的Mahlerlaan不满。
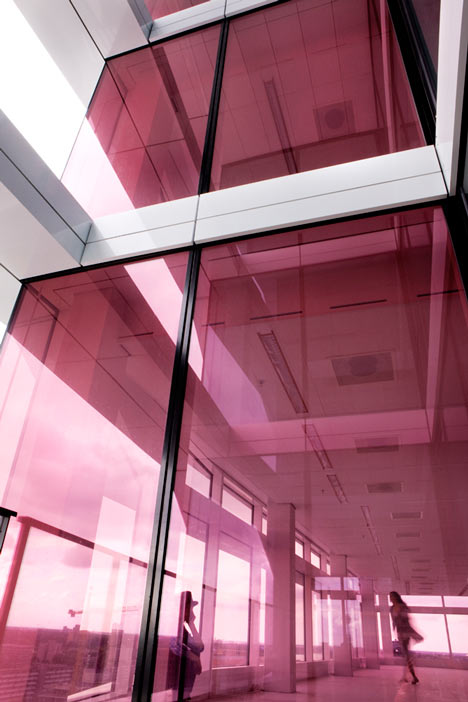
Above photo by以上照片由Inga PowilleitPowilleit Inga
UNStudio TowerUNStudio塔
The façade of the UNStudio Tower plays with the juxtaposition of a horizontal and vertical articulation, conceptually relating to the principles upon which the moiré effect is based.UNStudio大厦立面的控卫并列的水平和垂直的发音,从有关的原则为基础的波纹影响。
The horizontal articulation is provided by white, aluminium bands which wrap the tower, whilst their varying size, depth and transparency ensure the correct balance of sun screening and light penetration to the interiors on all levels of the building.这个水平的清晰度是由白色、铝带包装的,而其大小塔,深度和透明度保证正确的平衡的筛查和渗透至太阳光线的各个层面的建设。
Vertical accents are formed by voids, recessed into each face of the building and spanning differing numbers of floors.垂直的口音是由的空隙中,在每一张脸的建筑和跨越不同的层数。These voids serve to create an inside-outside relationship which extends the façade envelope and turns the surface of the tower into an active medium with a profound effect on the quality of the interior user space.这些空间关系来创建一个inside-outside服务延伸外表面的信封,然后转塔成为一个活跃的媒介和深远的影响质量的内部用户空间。
Click for larger image点击图像为更大的
Ben van Berkel: “In the design for the tower it was important for us to create a connection between the façade and the interior spaces; to see the building as whole, almost like a piece of furniture.”本著名设计为:“在塔对我们来说是很重要的,来创建一个关系及室内空间、立面看楼,几乎像一件家具。”
Custom coloured glass panes are incorporated into the vertical voids, offering different identities and light qualities to the communal spaces which surround each void in the interior.定制的有色玻璃窗格引入垂直的空隙中,提供不同的身份和轻质量的公共空间的每一个空白的内部。These voids further facilitate daylight penetration deep into the extensive 40m x 40m floors.这些空隙进一步促进日光穿透深入广泛四千万x四千万地板。
Voids are often placed at the center of a building, but here they are placed at the perimeters.孔洞安置在中心的建设,但这里放置在周长。This has three major advantages:这有三个主要的优势。
The voids are easily transformed into (internal and external) balconies这个现象容易转变成(内部的和外部的阳台
The usable floor space is larger and can be planned more flexibly.这个实用楼面空间比较大,可以计划更灵活。The depth of the floors further ensures a high façade to gross floor ratio, whilst the building as whole has a 90% net to gross ratio.深度的地板进一步保证了很高的假象,毛楼层比率,而建筑物整体有90%的网上总比。
The quality of the void spaces is affected by their location.空舱的质量是受到他们的位置。Instead of public circulation space, these voids offer space for small meetings or personal reflection.公开发行的空间,而这些空隙提供空间,为小型会议或个人思考。
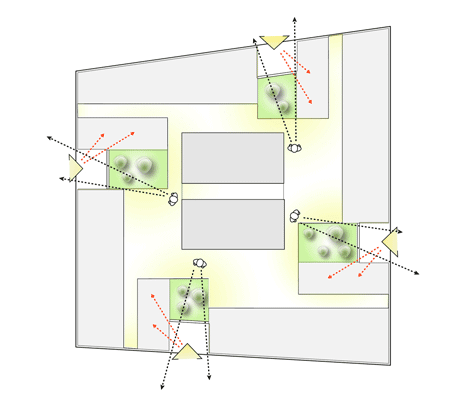
User experience用户体验
Whereas conventional office buildings with their strict separation of inside and outside can be experienced as somewhat confining by contemporary office workers, the transparency of the primarily glass façade, in combination with the vertical voids, offers the user a gradient experience of the inside-outside condition, as well as the perception of an open and light interior.而传统的办公楼和严格的分离的内部和外部可以有所限制。爱的经历就象现代办公人员、透明的玻璃幕墙,主要结合垂直的空隙中,提供用户体验的inside-outside梯度条件,以及感知的开放与光的内部。The outdoor spaces which are incorporated into the recessed voids in the form of roofed balconies allow for transition from inside to outside during free time or breaks.户外空间都纳入腔体空间形态的屋顶露台让过渡期间,从内到外的空闲时间或中断。In addition, a roof terrace with a sky view towards Amsterdam Old South can be accessed for larger outdoor gatherings.此外,一个屋顶平台空中态度能够访问老南方阿姆斯特丹的大野外聚会。
Attaining sustainability实现可持续发展
UNStudio sees sustainable design as an integral aspect of contemporary architecture.UNStudio看到可持续的设计作为一个整体的当代建筑方面。Sustainable solutions are not treated as add-ons, but related to each and every building element.可持续的解决方案是不视为挂件,但与每个建筑元素。
In the design for the UNStudio Tower integrated sustainable solutions include:在设计UNStudio大厦综合可持续的解决方案,包括:
Materials: the reduction of replacement frequency through the use of high quality durable materials and equipment throughout the building, along with the incorporation of a lightweight frame (resulting is less construction material usage in the foundations).材料:减少更换频率通过使用高质量的耐用的材料和设备,随着整个建筑物的轻量级框架(导致较少的建筑材料用法的基础)。
Climate: the façade design incorporates sustainable considerations with respect to orientation, with lamellas of differing heights, widths and depths controlling both direct sunlight penetration and noise pollution to each face and level of the building.气候:立面设计吸收了可持续发展的考虑与定位,对不同的高度、宽度遮荫,直射阳光穿透深度控制都对每一脸和噪音污染和水平的建设。
Thermal glazing allows for sufficient daylight, whilst reducing direct sunlight.允许足够的日光热玻璃窗,同时减少阳光直射。
Energy saving installations: an underground energy storage system reduces energy usage by 30 to 35.7%.节能装置:一个地下储能系统降低能耗30%到35.7%。Energy efficient fixtures with motion sensors further control lighting level differentiation and thermal comfort.能效装置与运动传感器控制照明水平进一步分化和舒适性。Sanitary installations include water saving cisterns and grey water usage.卫生设施包括节水水池和灰水的用量。
Incorporating flexibility将弹性
Flexibility with respect to future change of use with an ambition towards minimum alteration was paramount in the design of the UNStudio Tower.关于未来的变化灵活的使用与一个野心,并对最小的变更设计的UNStudio塔。Extensive research was carried out in collaboration with the client in order to determine where maximum flexibility could be incorporated into the design from the outset.广泛进行了研究与客户合作,以确定最大的灵活性可以被纳入设计从一开始。As a result, the floor plans of the UNStudio Tower incorporate the potential for future residential use with no structural alteration required.因此,地上的UNStudio塔将潜在的未来住宅使用无结构性变更要求。
The vertical voids recessed into the façade of the building also offer the potential to be transformed into individual balconies on each floor for residential use in the future.垂直空间在正面的建筑也提供可能转化为个人包厢各层住宅的应用前景。The façade design further incorporates a system whereby the glass panes can be replaced with minimum intervention should a change of use become desirable.立面设计了一套制度,让更进一步的扇玻璃可以替代最小干预应该改变使用成为理想的。
Ben van Berkel: “A grid system was introduced into the UNStudio Tower which creates flexibility with a view to potential change of use in the future.本著名:“网格系统引入UNStudio塔产生弹性与潜在的改变的应用前景。There are currently many empty office buildings in Europe which cannot so easily be transformed, but the UNStudio Tower is designed in such a way that it could also one day be turned into housing.目前有很多空的办公大楼在欧洲,不能轻易被改造,但UNStudio塔的设计是这样一种方式,它也可能有一天会变成住房。This provides an essential sustainable flexibility to the building.”这提供了一个必不可少的可持续的机动性建筑。”

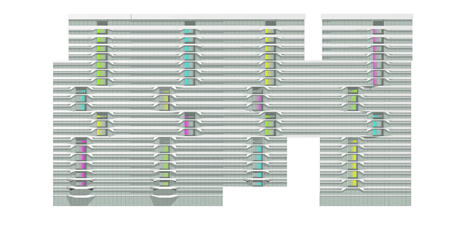




wonderful