Territorial Dissonances NOVAE Architecture
By Sebastian J — Filed under: News ,Structures , Biennale, Italy, NOVAE Architecture, Venice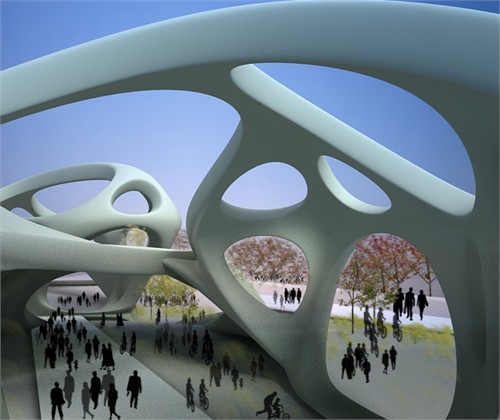
Courtesy of NOVAE Architecture
NOVAE Architecture has been recently selected as one of the 10 Young Italian Architects under 35 at the “Architects Meet at Fuori Biennale”, for the Venice Biennale. For the event, they presented their project “Teritorial Dissonances”. More images and architect’s description after the break.

Courtesy of NOVAE Architecture
The theme of the urban border (social, cultural and physical )apparent inherent identity with the attitude of the city, with continual references to the territory and culture, but the concept of limit must be put into crisis.
All too often the case that the manifest will of a world free from boundaries and expression of the person to be free because he is up against a physical reality urban diametrically opposed inclined to set limits and boundaries by organizing the territory and the city for parts. This identity is therefore denied. The society today is based on principles of the flux mobility ,information and communication, however, we can not judge the old closed model just a distortion of the reality but we have to understand that it’s completely unthinkable.
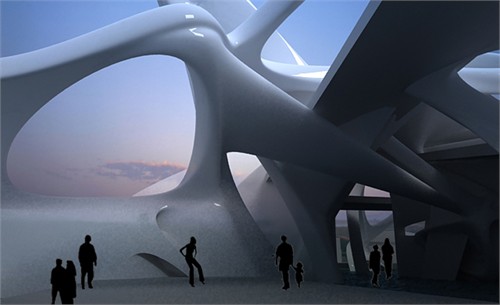
Courtesy of NOVAE Architecture
The target of the project wants to follow the goal to destroy the concept of the “city border” and to develop the idea of the “no-model”. The idea of the “no-model”, which refers to the global change, sustainable mobility, sustainable management of natural resources and energy must be open and conducive to the mutation of existing paradigm.
In order of this values the principle is to create a process similar to the concept of biological growing, rules code and new tools following the idea of a self-organization reality. One of the main reference is a biological reaction that we can observe in the nature around, a natural marine sponge in fact could be read and translate as a physical process into a philosophical concept for the space and in the same time can be usefully for a sustainable approach of the whole design project.
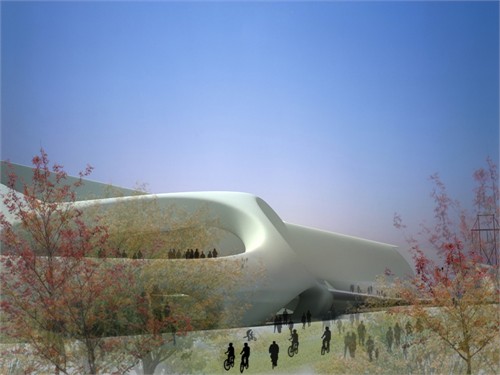
Courtesy of NOVAE Architecture
Like a natural sponge, the emergent structures transform energy , share and exchange virtual and physical information with the context around, the changing of the shape, show a plug-in structure in a macro form on the territory of the complexity drive to change the ideologies of the fixed urban form. The aim is to create a exchange node culture that can be identified and seen as a recognizable signal within the urban structure already existing. The research approach no attempt to create a new urban center, as often happened in the present reality. We feel that the idea of a polycentric city is already dead. The urban strategies that follow the idea of different isolate spots goes hand by hand with the idea of separation and increase the borders inside a cage. Actually in the iper-text city the density is not anymore a simple numerical balance between number (mass and green space ) but the urban density is stronge related to the idea of interconnection, more density more connections a perfect concept.
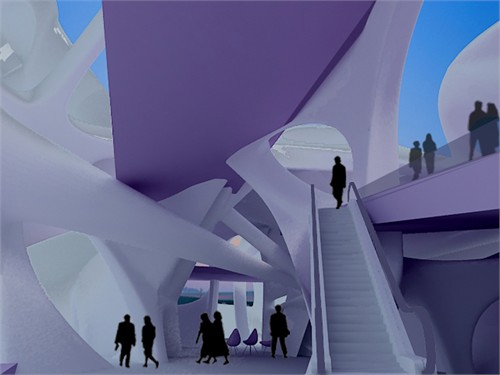
Courtesy of NOVAE Architecture
Following this idea the development of the design strategy is to design two contradictory systems with different characteristics but completely linked. The system is a unique organism with dual nature inside. The contradiction in itself is a identity element balance and guarantees the development of a vital force. The two “personalities” are the linear system, the more rigid, but absolutely not crystallized, and the sponge.
Almost each city in the world is organize in order to divide space in public and private space, the project should restore the continuity with the enlarged territory and link the private and public space into a new entity of interactive space than should be able to manage the natural conflict existing in them.

Courtesy of NOVAE Architecture
The aim was not to build temporary exhibition space, but a real part of the area is active during the event and during its life cycle post-event. The interaction create a multi-dimensional relations related to the complexity, the project area has a different activities, that in this specifical case it was possible to create a series of elements that are part of the Territory; that integrate with it and create widespread episodes. No longer as a “village” enclosure, where the audience is attracted, but not a whole-system live in constant crisis of identity and therefore ever-changing space-time.

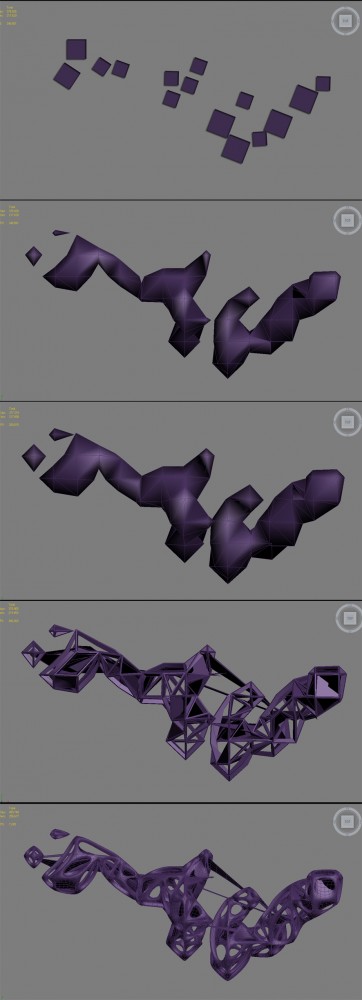
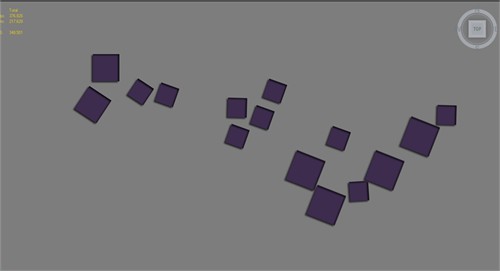
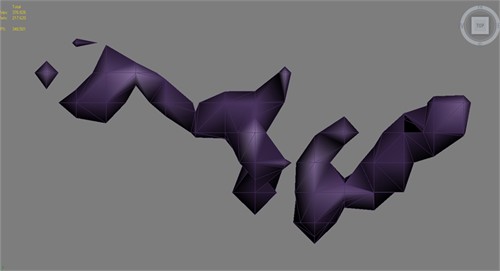
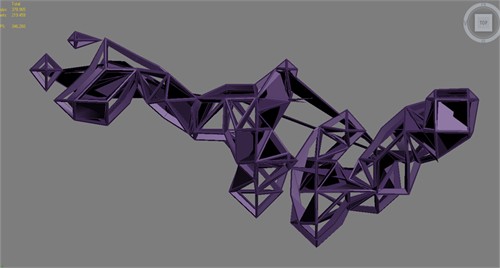
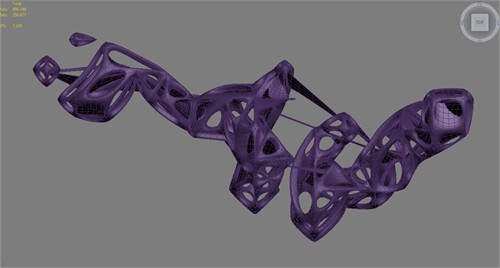




支持粽子~~咔咔