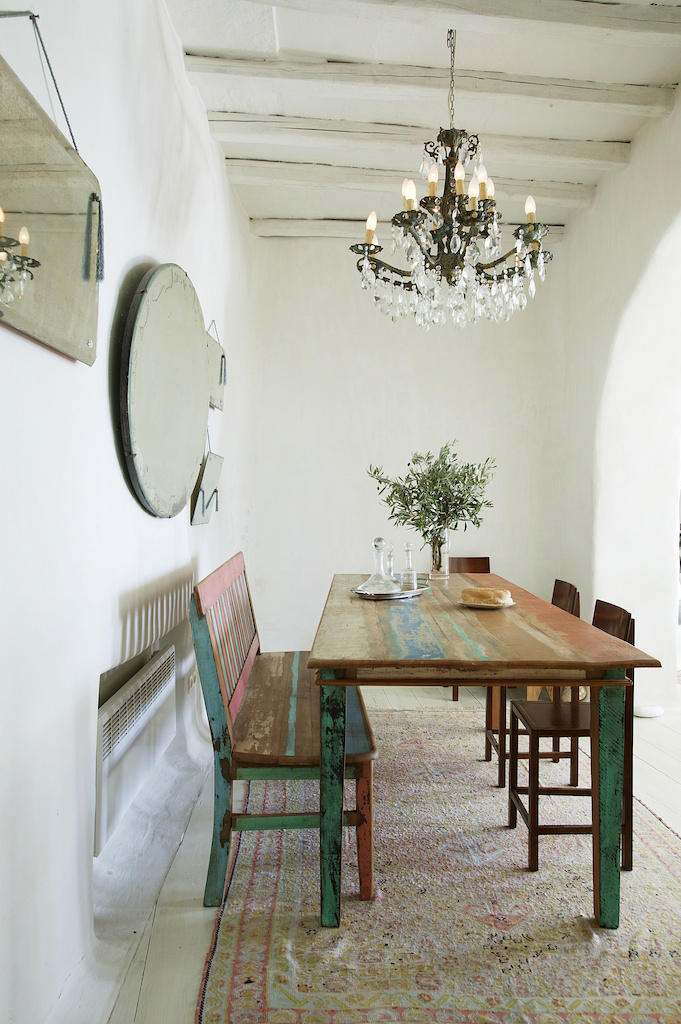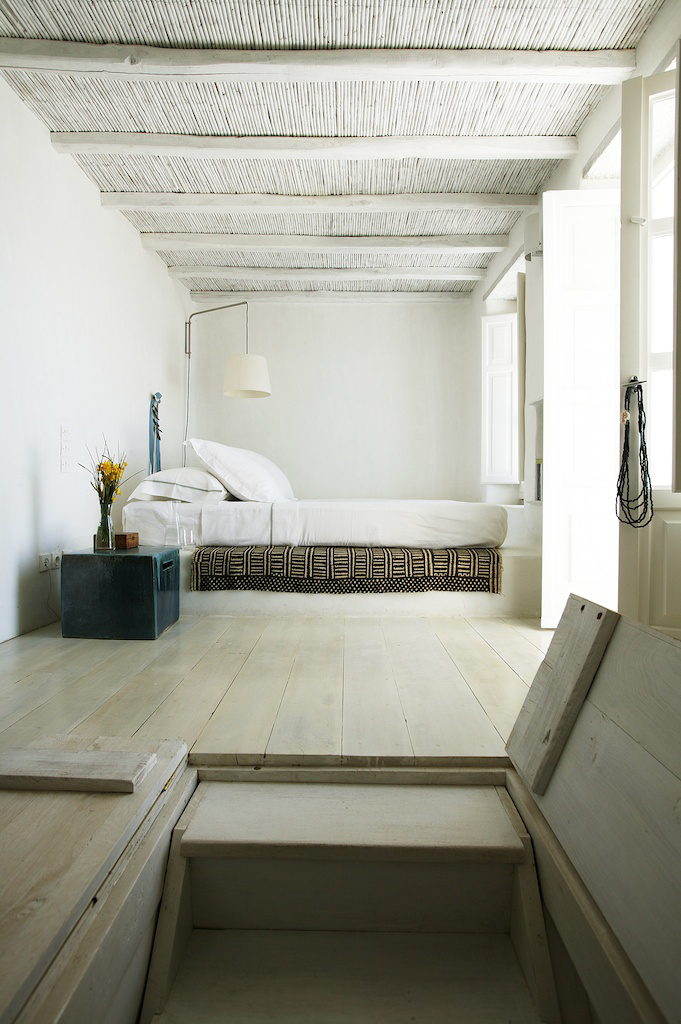
photo (c) Yiorgos Kordakis
There is a symbolic island, a gem with the essence of calmness and serenity in Cyclades, Greece. Its beauty is picturesque and it reminds you of all that is idealic. This heaven is Tinos. On this island we discovered a private house designed by Greek Zege architects which represents all that Tinos stands for. Respecting its architectural surroundings and capturing the day to day beauty and simplicity, the architects created this private residence as it was meant to be designed for Tinos. Responsible for the interiors of the house was Greek interior designer Marilyn Katsaris, who is also its owner.

photo (c) Yiorgos Kordakis
Located on a mountain in the old residential site of Triandros this vacation home is actually made up of two separate houses which have been brought together through a picturesque veranda. The landscaping surroundings and the views outwards are breathtaking. It is as if the world is at a stand still once you step out on to this haven and look out as far out as your eye can see.

photo (c) Yiorgos Kordakis
The exterior architecture coincides with the rules and balance of the typical residential islandic forms. Pigeon whole windows, curved white forms of structure and exposed stone formations are the examples of this typical form of architecture.
The interior consists of 250sqm living space, from which one house has three storeys and the other just two. The structure is loose, open and characteristically fresh. There is simplicity and an ease of living represented once inside. In an open plan layout almost everything is built in with only the pure necessary pieces of furniture items exposed as loose furniture objects. In this interior you instantly feel that this is a vacation house, somewhere that you can let loose and nothing of the city rules apply here. No worry about where you place your glass or were you put your feet. Through this simplicity of the whiteness and the one type material formation of the design, the essence of a liberated interior is created.

photo (c) Yiorgos Kordakis
The living areas are given a taste of classical and historical elements to them through the lighting and accessories such as the 1930’s mirrors. This counterbalances the openness and easy going character of the structure, creating a merge of two lifestyles. The lifestyle of the care free spirit and the other of the exclusive and detailed spirit. One detail which we like is the fire place and the fact that it was finished with vintage marble pieces emphasizing the importance of character. There are little touches of historical detailing throughout this residence, in the bathrooms, bedrooms verandas, everywhere there is something that subtly catches your eye and makes you wonder.

photo (c) Yiorgos Kordakis

photo (c) Yiorgos Kordakis

photo (c) Yiorgos Kordakis
Adding to this care free open space design concept is the fact that everything is apparent. There are no cupboards, storage units or drawers within the interior to project the feeling that there are things put away or hidden. The books are placed in the built in compartments, the radiators exposed in niches even in the kitchen the plates and glasses are placed on open built in shelves.
photo (c) Yiorgos Kordakis

photo (c) Yiorgos Kordakis
This approach is also carried through into the bedrooms. Here the mattresses are on the floor with the spaces made up of strictly 2 materials. Cement detailing throughout and wooden beams decorating the ceiling. Carefree and simplistic. The prime element of all this design essence is the color white which is applied almost through out the interior walls, ceilings, floors. The only place were this does not apply is in the bathrooms.

photo (c) Yiorgos Kordakis

photo (c) Yiorgos Kordakis
All bathrooms have a different color selected from the natural surrounding elements such as blue and sand color. One of our favorite features is the exposed rock formations in the bathrooms which rip through the interior reminding you that all is nature were you are.
All in all this residence makes you understand through its design that you are somewhere where there is beauty, simplicity and history.

photo (c) Yiorgos Kordakis

photo (c) Yiorgos Kordakis

photo (c) Yiorgos Kordakis




modern& elegance