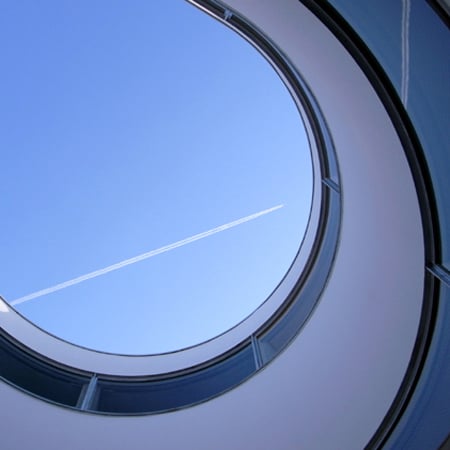
Japanese architects日本建筑师Yuji Nakae,Nakae井,Akiyoshi TakagiAkiyoshi稳定性and,Hirofumi OhnoHirofumi哦,have collaborated on NE apartments, a block of eight apartments for motorcycle enthusiasts in Tokyo.在暗夜精灵的公寓,进行了块八个公寓为摩托车爱好者在东京。
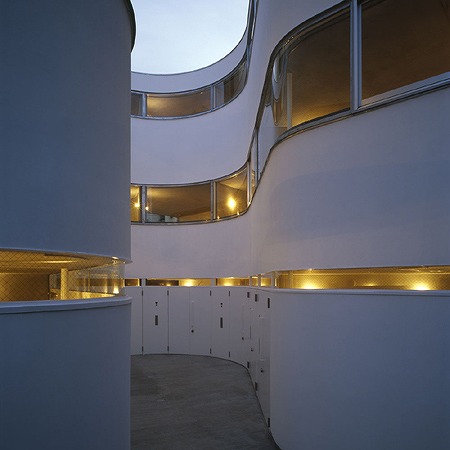
Above photograph © Hiroyasu Sakaguchi译:①Hiroyasu上面照片
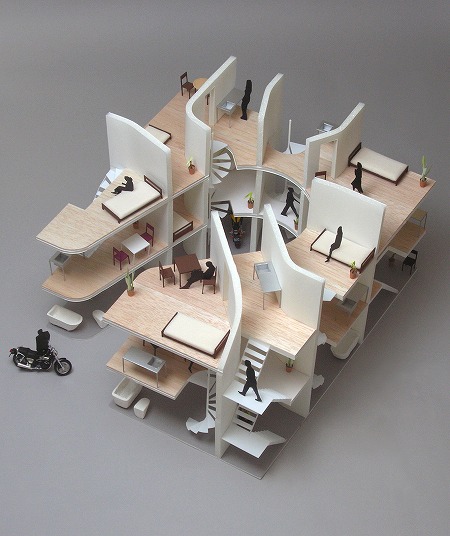
The C-shaped apartment block features a circular courtyard that allows residents to rotate their motorbikes.C-shaped公寓楼的特点是圆形的庭院,允许居民旋转的摩托车。
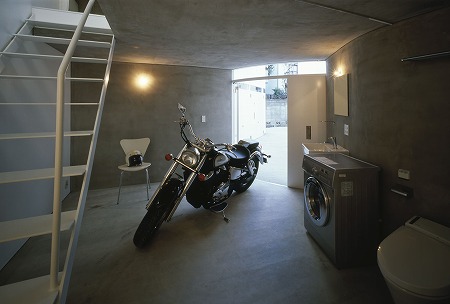
Above photograph © Hiroyasu Sakaguchi译:①Hiroyasu上面照片
Here’s some info from the architects:这里的一些信息,从建筑师。
–-
NE apartment暗夜精灵的公寓,
This 8-unit rental apartment house complex was designed to house motorcycle enthusiasts, with a built-in garage included in every unit.这8-unit出租公寓复杂的被设���来家摩托车爱好者,每个单元包括内置的车库。
The building is located on a flag-shaped plot near the apex of a triangular block, with a certain degree of open space toward the main road to the south.建筑坐落在一个flag-shaped阴谋的顶端附近一个三角形的街区,有一定程度的开放空间向大路。
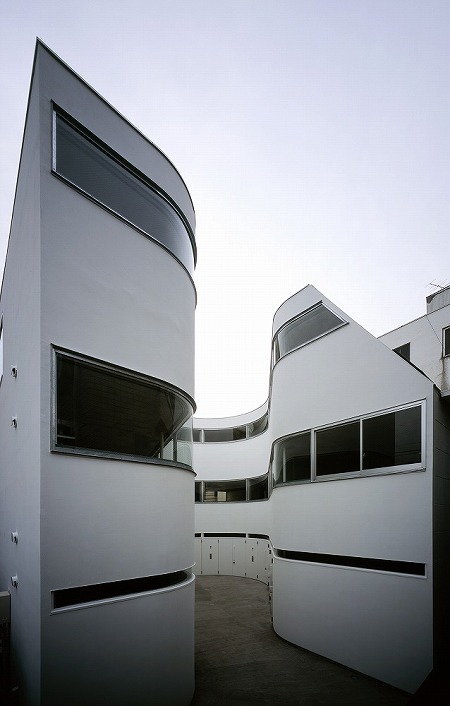
Above photograph © Hiroyasu Sakaguchi译:①Hiroyasu上面照片
The c-shaped design was a practical decision to allow the residents to access their apartments through a common alley that leads right to the center of the complex.这个c-shaped设计是一种实用的决定,让居民获取他们的公寓,通过对常见的胡同的中心情结。
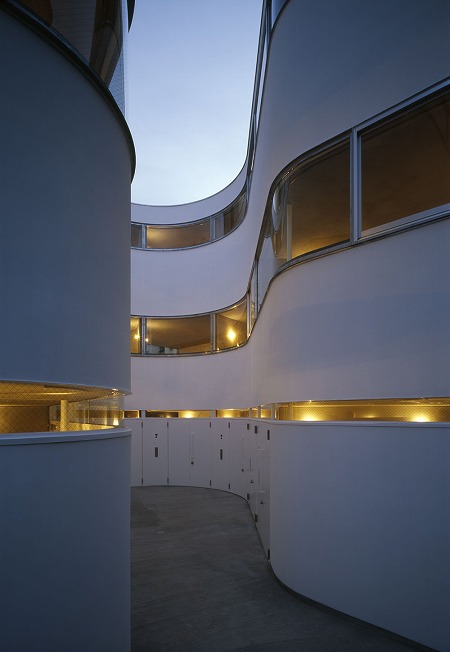
Above photograph © Hiroyasu Sakaguchi译:①Hiroyasu上面照片
The wall on the entrance side was curved to provide maximum space on the outside, while guaranteeing sufficient volume for each apartment unit and wall length to fit 8 entrance doors.在入口处的墙侧弯提供最大的空间,同时保证足够的量外,每一个公寓单位和墙长度适合8入口门。
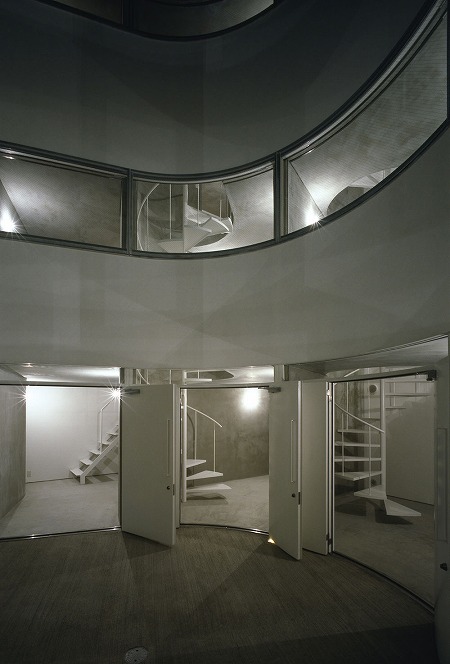
Above photograph © Hiroyasu Sakaguchi译:①Hiroyasu上面照片
The resulting little square avoids giving the impression of a narrow and dark dead end, and allows the residents to rotate their bikes easily.结果小广场避免给人的印象是窄和黑暗的死胡同,让居民旋转自行车。
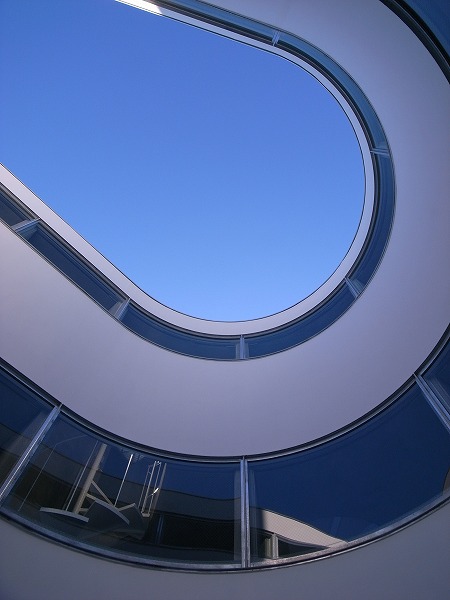
The walls separating each apartment unit were disposed in a radial pattern, each with a gentle curve that leads them to meet the external wall at a right angle.每个房间的墙壁分离装置处理光线的模式,每一种都有一个温柔的曲线,并满足外墙。By connecting the angles of each room, the curved walls contribute to give the impression of a more spacious environment.通过连接的角度,每个房间的墙壁,弧形的贡献,给人的印象是更宽敞的环境。
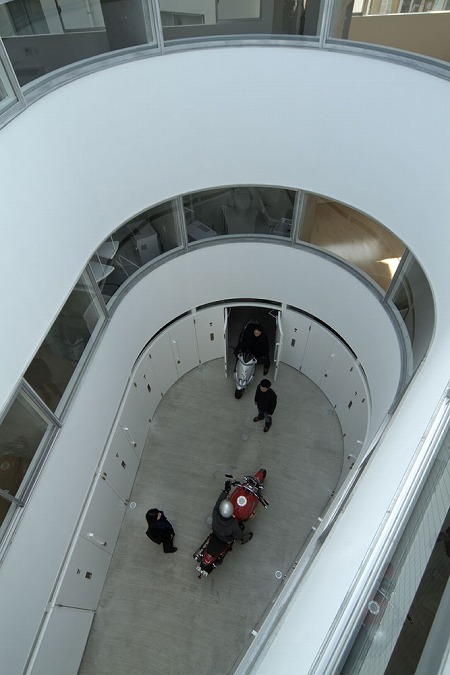
Above photograph © Hiroyasu Sakaguchi译:①Hiroyasu上面照片
The entire structure is designed as an extension of the road, smoothly following the movement of its residents as they drive through the alley, enter the central square, park their motorcycle in the garage and move upstairs to their living quarters.整个结构设计的一种扩展的道路,平稳运动的居民,因为他们开车穿过小巷,进入中央广场、公园、摩托车在车库他们搬到楼上去,他们的住所。
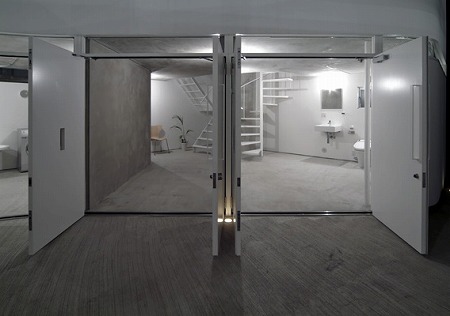
Above photograph © Hiroyasu Sakaguchi译:①Hiroyasu上面照片
About the use of curved walls关于使用弧墙
The building is a reinforced concrete structure composed of seven walls and a slab.这个建筑是一种钢筋混凝土结构由七个城墙和板。The main characteristic of the structure lies in the fact that the reinforced walls, composed of an in-plane rigid frame of columns and beams, were disposed in a radial pattern.这个结构的主要特点在于加固城墙,组成的一个平面内刚架,被放置在一个径向模式。The walls rely on the transfer of horizontal force from the slabs instead of using perpendicular beams.墙上的依赖转移的横向力从面板使用垂直的光束。
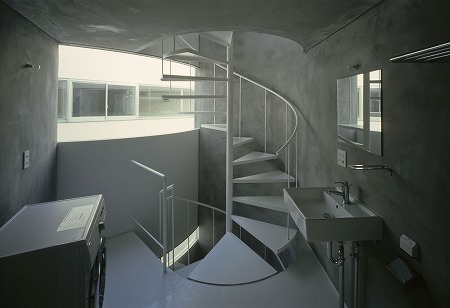
Above photograph © Hiroyasu Sakaguchi译:①Hiroyasu上面照片
They are in fact vertical cantilevers fixed in the foundation of the building.它们事实上是垂直的轴线固定在建筑的地基。Although the centrally-oriented radial displacement is vulnerable to rotational forces, the changing angles of each wall reinforce the structure’s resistance.虽然centrally-oriented径向位移比较容易转动的力量,改变角度加强结构各墙壁的抵抗力。
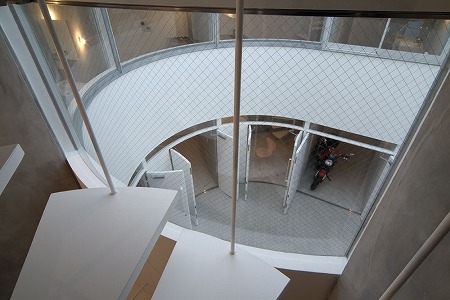
Above photograph © Hiroyasu Sakaguchi译:①Hiroyasu上面照片
Because the structure of the building relies on the seven interior walls, the exterior wall was handled using a dry construction method.由于建筑结构所依赖的内墙乳胶漆,七外墙采用干燥处理的施工方法。This allowed us to continue studying the emplacement and size of the wall openings in accordance with the uneven surroundings until the very last moment of the construction process.这允许我们继续学习其就位,大小的墙开口按照均匀直到最后一刻才环境的建设进程。
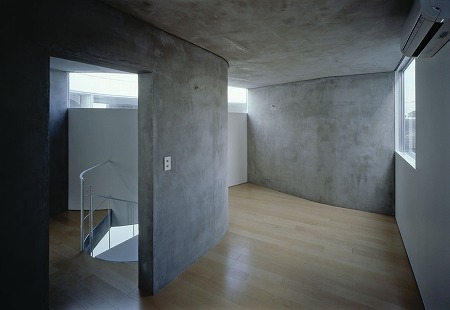
Above photograph © Hiroyasu Sakaguchi译:①Hiroyasu上面照片
The functions of each wall are also enhanced by a clear division of their roles: structure and sound insulation for the interior walls, openings and thermal insulation for the exterior walls.每一堵墙的功能也得到了他们的角色:明确分工结构和隔音的内墙乳胶漆,开口和伴热保温外墙。
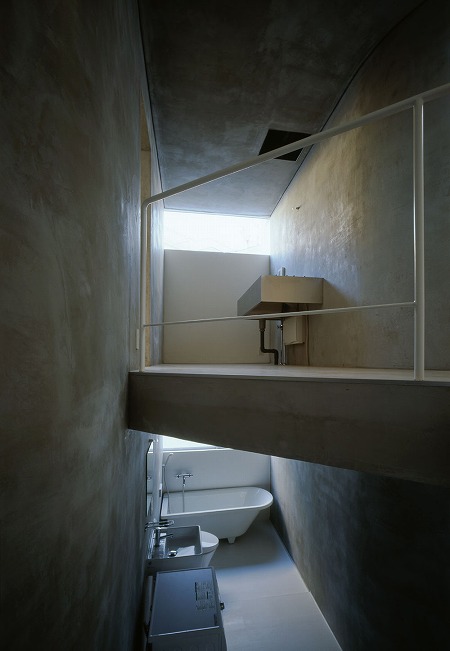
Above photograph © Hiroyasu Sakaguchi译:①Hiroyasu上面照片
Despite their curve, the interior walls always meet the outside wall at right angles, preventing the presence of sharp corners and thus improving livability.尽管他们的曲线、内墙乳胶漆外墙总是遇到了成直角,防止出现的棱角,从而提高livability。
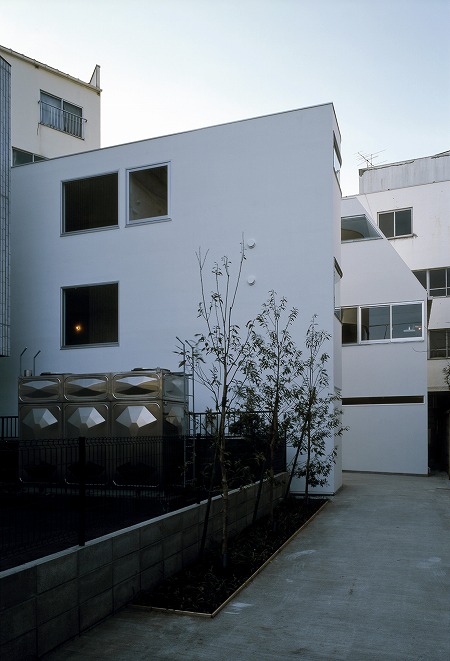
Above photograph © Hiroyasu Sakaguchi译:①Hiroyasu上面照片
On the entrance side, each floor is fitted with a continuous strip of curved windows, with a comparatively wider opening on the second level.在入口处,每层装有一个连续的曲线窗口,与较宽的第二层次。The orientation of each room was set to avoid a direct view of the opposite apartment.每个房间的方向是为了避免直接的观点相反的公寓。Combined with a double-paned window, this setting provides a peculiar feeling of privacy.double-paned相结合,这个设置窗口提供独特的隐私。
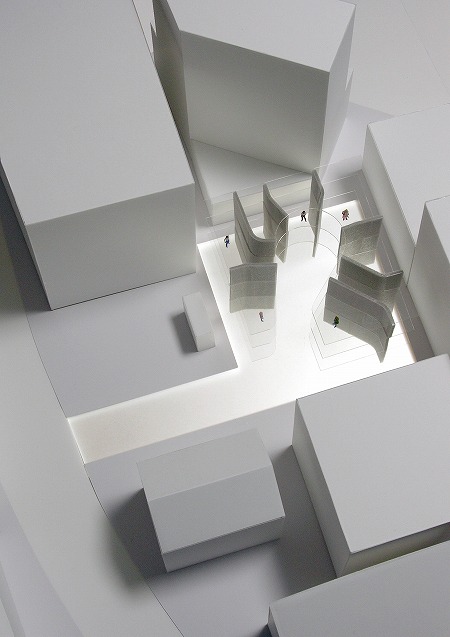





所有评论