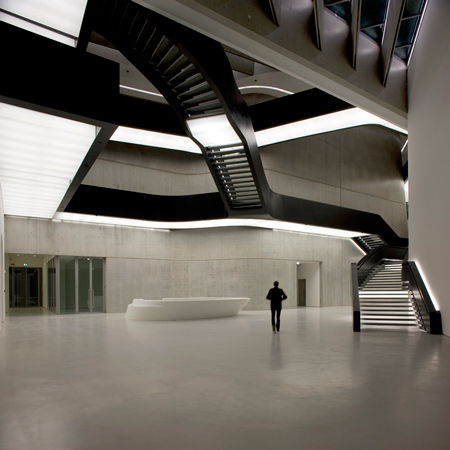
Photographer摄影师,Luke Hayes海斯卢克。has sent us a selection of photos of the已经向我们发出一个选择的照片MAXXI_National Museum of the XXI Century Arts二世纪的MAXXI_National艺术博物馆in Rome by architect在罗马,由建筑师Zaha Hadid世界著名设计师扎哈·哈迪德扎哈.
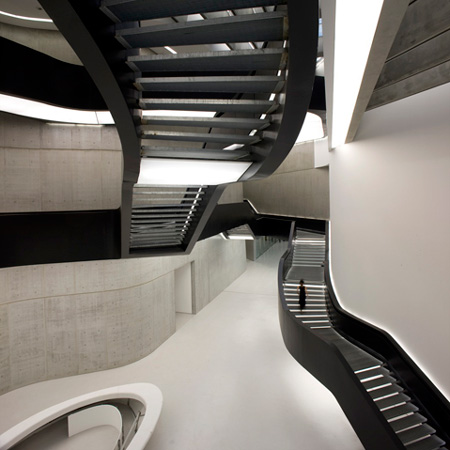
The 27,000 square metre centre is Italy’s first national public museum of comtemporary arts and features two museums – MAXXI Art and MAXXI Architecture.这个27000平方米的中心是意大利第一个国家公共博物馆的当代艺术博物馆- MAXXI艺术特色和MAXXI建筑。
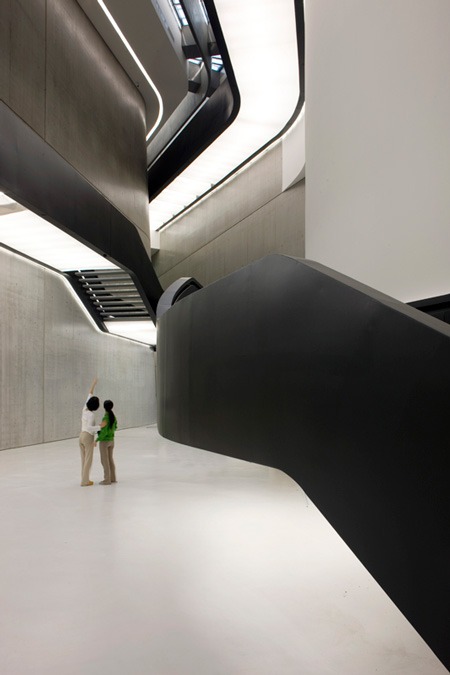
All photos here are copyright这里是所有照片版权Luke Hayes海斯卢克。and used with permission.允许使用。Please see our请参阅我们的copyright notice版权声明.
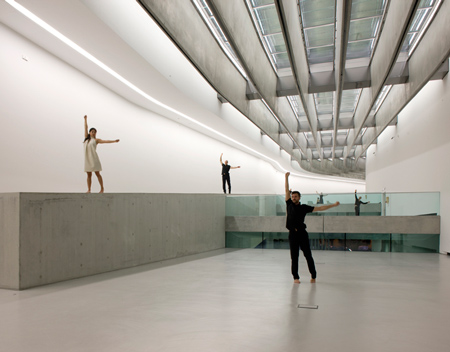
See photos of the construction of MAXXI by architectural photographer Hélène Binet看到照片的��影师MAXXI由建筑施工Binet海伦in our story from April 2007在我们的故事,从2007年4月.
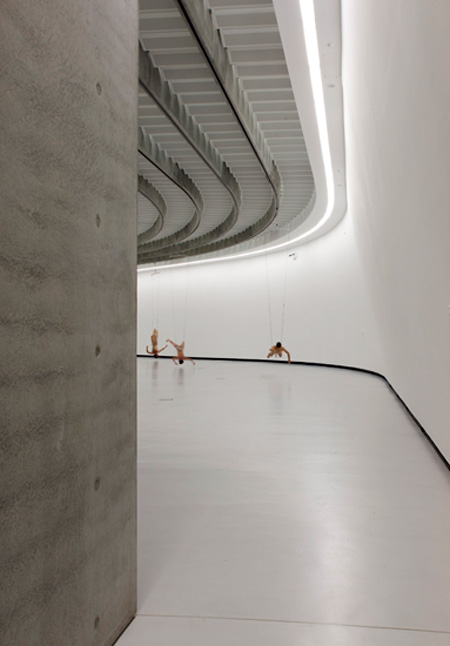
See all our stories about Zaha Hadid看到我们所有的故事哈迪德扎哈in our special category在我们的特殊的类别.
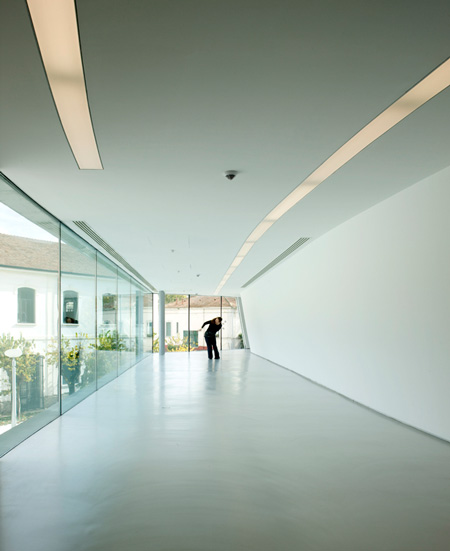
Here’s some text from Zaha Hadid Architects followed by a description from MAXXI:这里是一些文本从扎哈建筑师,紧随其后的是一个描述哈迪德从MAXXI:
–-
In the words of Zaha Hadid世界著名设计师扎哈·哈迪德的扎哈
‘An interesting thing about the museum in Rome is that it is no longer an object, but rather a field, which implies that many programs could be attached to the museum.“一个有趣的一件事就是它在罗马的博物馆,不再是一个对象,而是一场,这意味着许多节目会连接到博物馆。It’s no longer a museum, but a centre.这不再是一个博物馆,但一个中心。
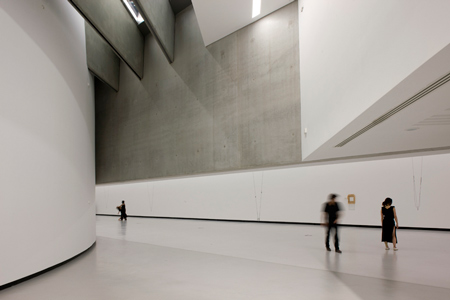
Here we are weaving a dense texture of interior and exterior spaces.我们在这里编织一个质地致密的内部和外部空间。It’s an intriguing mixture of permanent, temporary and commercial galleries, irrigating a large urban field with linear display surfaces.这是一个有趣的混合物,暂时的永久大型商业画廊、灌溉和线性显示表面的城市领域。It could be a library; there are so many buildings that are not standing next to, but are intertwined and superimposed over one another.它可能是一个图书馆,有这么多的建筑,不是身边站着,但相互交织,相互叠加了。
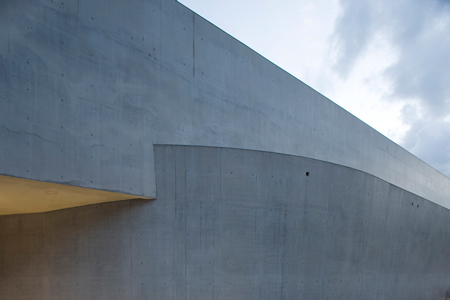
This means that, through the organizational diagram, you could weave other programs into the whole idea of gallery spaces.这句话的意思是说,通过组织图,你可以到其他项目的整体画廊空间。You can make connections between architecture and art – the bridges can connect them and make them into one exhibition.你可以联系的桥梁建筑和艺术——他们,使他们可以连接成一个展览。
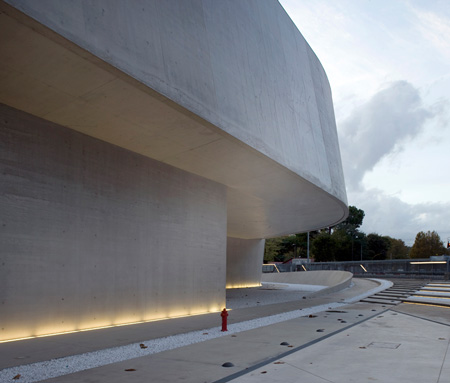
That gives you the interesting possibility of having an exhibition across the field.使你感兴趣的一个展览,穿过田野。You can walk through a whole segment of a city to view spaces.你可以穿过一个整段的城市观的空间。In Rome, the organization will allow you to have exhibitions across the field, but they can also be very compressed, so you have a great variety.’在罗马,该组织将使你有展览穿过田野,但他们还能压缩,所以你有一个伟大的variety. '
- Zaha Hadid世界著名设计师扎哈·哈迪德-扎哈
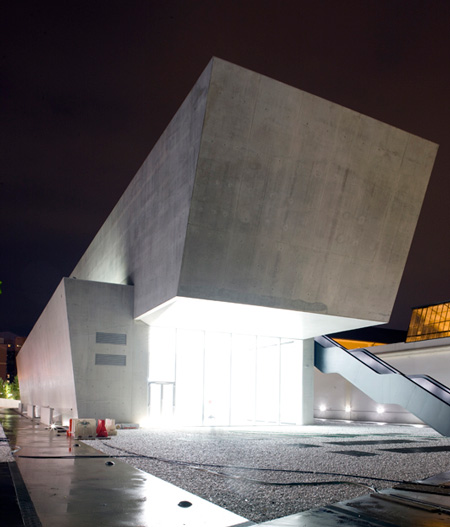
The Project by Zaha Hadid Architects这个项目由扎哈哈迪德建筑师
The MAXXI relates to the urban context in which it is inserted by re-proposing the horizontal development of the former military barracks, in opposition to the taller residential buildings that surround the site.这个MAXXI涉及城市文脉,它是由re-proposing插入的水平的发展,在军营前反对党的更高的住宅,围绕这个地点。The geometric structure of the project is aligned along the two grids that regulate the urban structure of this part of the city.几何结构的工程是沿着两个网格对齐,规范城市结构的城市的这一部分。
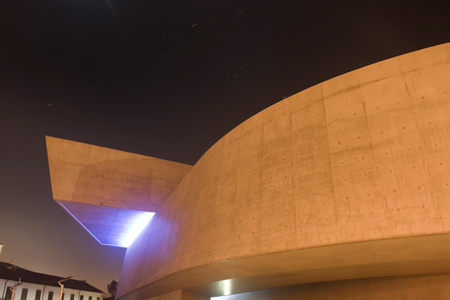
The reinterpretation of these two geometric structures within the proposal generates the surprising geometric complexity of the campus.在这两个几何结构重新生成令人惊讶的提案内几何的复杂性的校园。Sinuous lines harmonise the overall scheme and facilitate flows across the site, mediating between the two urban axes.曲折线协调,促进流经总体方案之间的中介网站、两个城市的轴。
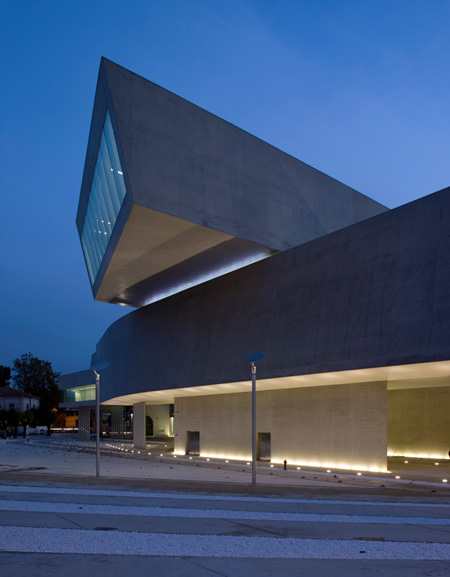
The pedestrian path that crosses the campus follows the soft lines of the museum, slipping under its cantilevered volumes.行人路径穿过校区的软线的博物馆,在它的悬臂式卷。The interior of the building presents visitors with a glimpse of numerous views and openings that cross the structure: on the one hand protecting its contents between its solid walls, on the other inviting visitors to enter through its large glazed surfaces on the ground floor.这座建筑的内部格局呈现游客一睹众多观点及开口,穿过结构:一方面保护其内容的固体墙壁之间,另邀请客人进它的大型光滑表面的底层。
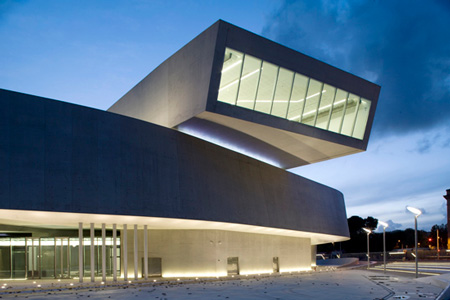
The main idea behind the project is directly related to the objective of creating a building for the presentation of the visual arts.这个项目的主要想法是直接关系到企业的目标是创造的视觉艺术。The site is “furrowed” by exhibition spaces, the walls that cross its spaces, their intersections defining interior and exterior space.这个网站是由展览空间”条纹”,墙上的空间,他们的内部和外部空间的十字路口定义。This system works on three levels, the second of which is the most complex and richest, with it various bridges that connect the building and the galleries.该系统在三个层面,也是最复杂和富有的,它的连接各种桥梁建筑和画廊。Visitors are invited to dive into a dense, continuous space instead of confronting the compact volume of an isolated building.参观者应邀潜入密集,连续空间紧凑而面临的一个孤立的建筑。
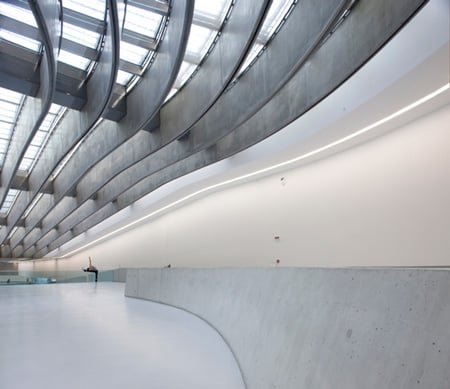
The interior space, defined by the walls of the display galleries, are covered by a glass roof that floods the spaces with natural light, filtered between the roof trusses.室内空间,由墙的画廊、覆盖着一个玻璃屋顶,淹没了空间的自然光线,过滤屋架之间。These latter reinforce the linearity of the spatial system and assist the articulation of the various directions, overlappings and bifurcations of the system of gallery spaces.这些后者加固的线性空间系统和辅助发音不同的方向,overlappings和分支系统的画廊空间。The honed linearity of the walls facilitates circulation through the campus, inside the galleries and between the objects on display.墙上的磨练了线性通过促进校园内循环的画廊和之间的对象。
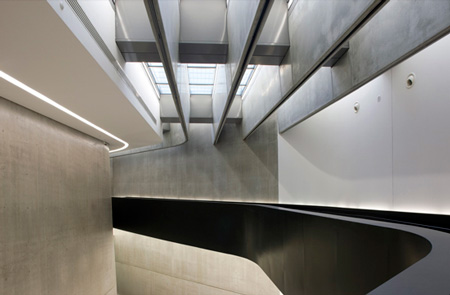
MAXXI: A Campus for CultureMAXXI:校园文化
The MAXXI National Museum of 21st Century Arts, instituted by the Italian Ministry for Cultural Heritage and Activities, is Italy’s first national public museum dedicated to contemporary creativity.博物馆的MAXXI 21世纪的艺术、提起意大利外交部对文化遗产和活动,是意大利第一个国家公共博物馆致力于当代的创造力。The definitive home of the museum, designed by Zaha Hadid (winner of the 1999 international design competition) is currently nearing completion in Rome’s Flaminio neighbourhood, on the site of the former Montello Barracks.最后的博物馆,由扎哈哈迪德(获得者)是目前国际设计竞赛近于完成在罗马的Flaminio一带,在前Montello军营。Since 2003 an experimental and innovative construction site has been working to complete this new, ultramodern museum.自2003年以来的一个实验和创新的建筑工地工作已完成这个新的、尖端的博物馆。
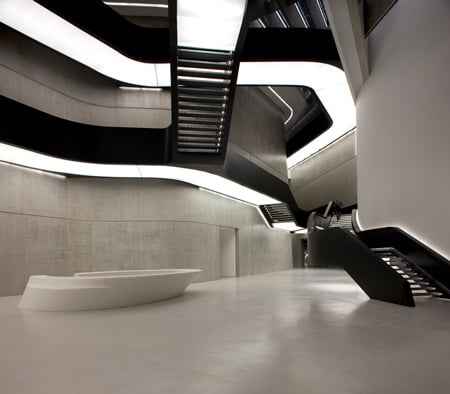
The complex is home to two distinct institutions: MAXXI Art (directed by Anna Mattirolo) and MAXXI Architecture (directed by Margherita Guccione), focused on promoting the arts and architecture through the collection, conservation, study and dissemination of the most current movements.这个复杂的是两个截然不同的机构:MAXXI艺术(由安娜Mattirolo)和MAXXI建筑(由Margherita Guccione),集中在促进艺术和建筑通过收集、保存、研究和传播的动作。To date, the MAXXI Art collection contains over 300 works by such artists as Boetti, Clemente, Kapoor, Kentridge, Merz, Penone, Pintaldi, Richter, Warhol and others of equal fame.到目前为止,MAXXI艺术收藏品包含300作品由艺术家,克莱门Boetti Kentridge,Merz卡布,Pintaldi级,Penone,和其他人,沃,平等的名声。
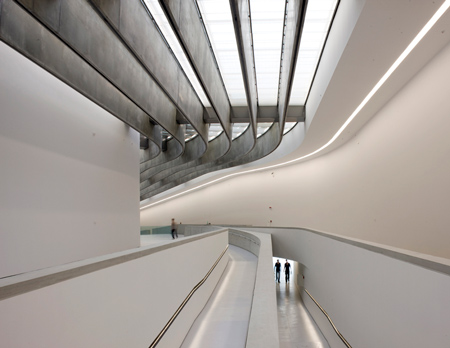
The MAXXI Architecture collection features the personal archives of Carlo Scarpa, Aldo Rossi, Pierluigi Nervi and others, as well as projects by contemporary architects such as Toyo Ito, Italo Rota and Giancarlo De Carlo, together with the photographic collections of the Atlante italiano and Cantiere d’autore projects.MAXXI馆藏特色的建筑的个人档案,阿尔斯卡帕佩罗西,Nervi和其他项目,以及现代建筑师如Toyo Rota,卡尔·卡和吉安卡洛-费斯切拉、摄影收藏的Atlante义大利语和Cantiere d 'autore项目。
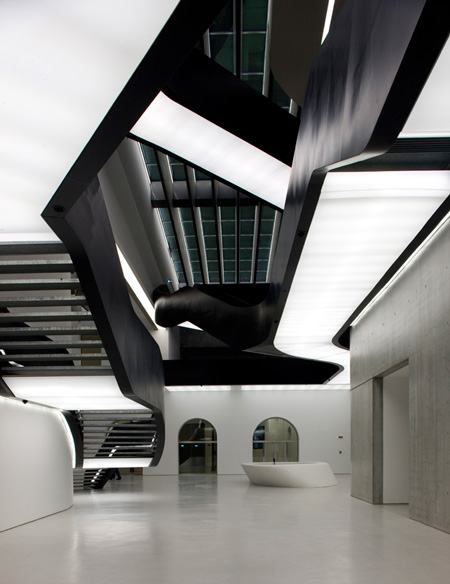
Designed as a campus of arts and culture, the multi-disciplinary and multi-functional MAXXI is also a new urban space open to the entire city.设计作为一种校园文化艺术、多学科、多功能MAXXI也是一个新城市空间开到整个城市。The MAXXI’s 27,000 m2 contain – in addition to the two museums – an auditorium, a library and media library, a bookshop, a cafeteria, temporary exhibition spaces, various open spaces for live events, commercial activities, workshops and spaces of study and recreation.这个MAXXI 27000平方米的含-除了两个博物馆-大礼堂、图书馆、图书馆、书店、媒体食堂,临时展览空间,各种各样的开放空间为生活事件、商务活动、工作坊和空间的学习和娱乐。
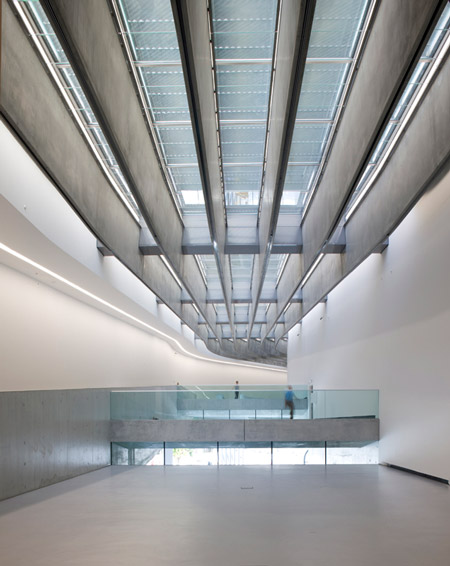
Open to the city and the world, the MAXXI aims to become a point of reference for public and private institutions in Italy and abroad, for artists, architects and the general public.开放的城市和世界,MAXXI旨在成为一个参考点,对公共和私人机构在意大利和国外,艺术家,建筑师和一般公众。The integration of Zaha Hadid’s project within the fabric of the city is made possible by an architectural solution that develops the idea of an urban campus.世界著名设计师扎哈·哈迪德的整合项目内扎哈布的城市是由一个建筑的解决方案,开发了一个城市的校园。In fact, the MAXXI casts aside the idea of the “closed” building in favour of a broader dimension that extends the interior spaces into the exterior spaces around the building, open to the entire neighbourhood.事实上,MAXXI日心目中的“关闭”建筑赞成更广阔的空间,延伸到外部的室内空间的建筑,周围的空间,整个邻里。
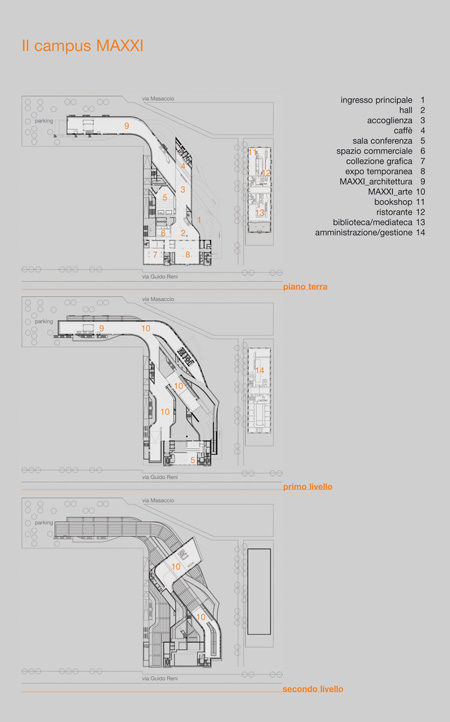
The two museums – MAXXI Art and MAXXI Architecture – rotate around a large, double storey atrium, the point of connection with the permanent collection galleries and temporary exhibition spaces, the auditorium, reception area, cafeteria and bookshop.这两个博物馆- MAXXI建筑艺术和MAXXI——很大,转动的双重层的中庭,与永久收藏品展览馆和临时展览空间、大礼堂、接待区、自助餐厅和书店。Outside, a pedestrian path follows the shape of the building, slipping under its cantilevered volumes and restoring an urban connection interrupted for almost a century by the former military structure.外面的世界,一个行人路径跟随大厦的形状,滑下,恢复城市悬臂式卷连接中断了近一个世纪以来的前军事结构。
In opposition to the decisive architectural sign that dominates the exterior spaces and the atrium, a more sober spatial quality characterises the exhibition halls that host the collections of the two museums.反对决定性的外部建筑标志的空间和中庭,有节制的空间品质特点的展厅,主人收藏的博物馆。A combination of glass (roof), steel (stairs and columns) and concrete (walls) defines the neutral appearance of the display spaces, while moveable panels ensure the flexibility of their use.结合玻璃(屋顶)、钢材(楼梯、柱)和混凝土(墙)定义的中立的显示空间,而移动面板确保灵活的使用它们。
The fluid and sinuous forms and the variation and interweaving of different levels– assisted by the modulated use of natural light – combine to create a highly complex spatial and functional experience that offers continuously different and unexpected views, from the interior towards the open spaces.流体的曲折和变化和形式的不同层次的交织,辅之以调制的利用自然光线,结合起来创造出一种高度复杂的空间和功能的经验,提供不断的不同看法,意想不到的室内走向开放空间。The project is characterised by two primary architectural elements: the exposed concrete walls that delimit the exhibition halls and determine the intertwining of volumes, and the transparent roof that modulates and filters natural light.这个项目是由两个主要建筑元素:暴露在混凝土墙,划定展厅及确定的缠绕,透明屋顶卷,调节和过滤器的自然光。Finally, the roofing system contains all of the various equipment required by the museum’s functions: it integrates operable glazing, natural light filtering devices, artificial illumination and environmental control systems.最后,屋面系统包含了所有的各种设备所需的博物馆的功能:它集成了具有可操作性的玻璃窗,自然光照明设备、人为过滤和环境控制系统。
MAXXI Museo nazionale delle arti del XXI secolo – via Guido Reni, 2f 00196 RomaMAXXI博物馆secolo阿尔arti德尔》重回圭多Reni,透过,2f专罗马





所有评论