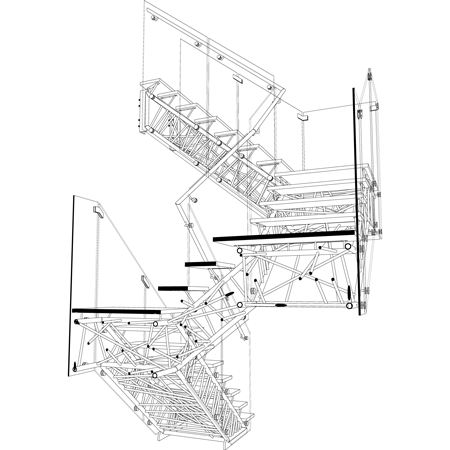
Brooklyn office布鲁克林办公室Caliper Studio卡钳工作室,have completed an apartment in New York that features a very complicated stainless steel staircase.完成了一个在纽约的公寓,是一个非常复杂的不锈钢楼梯。
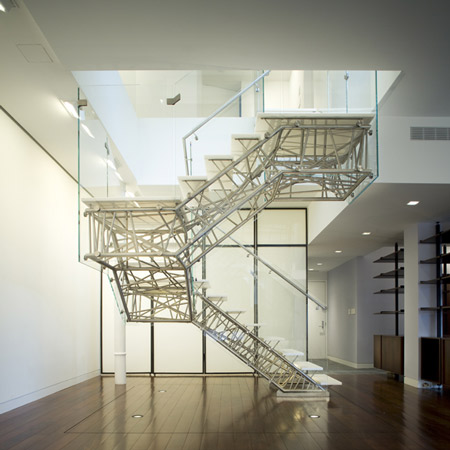
Called Genetic Stair, the fifteen-foot staircase has Corian treads supported by a structure of diagonal rods.fifteen-foot叫做基因楼梯,楼梯踏步已Corian实心的结构形式,支持对角线棒。
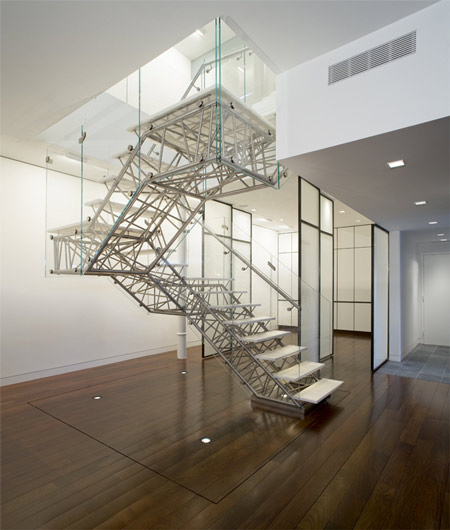
The project was designed for two art collectors and involved combining two existing apartments to form a combined living and gallery space.这个项目是专门为两个艺术收藏家和参与联合使用两种现有的公寓组成一个联合生活和画廊空间。
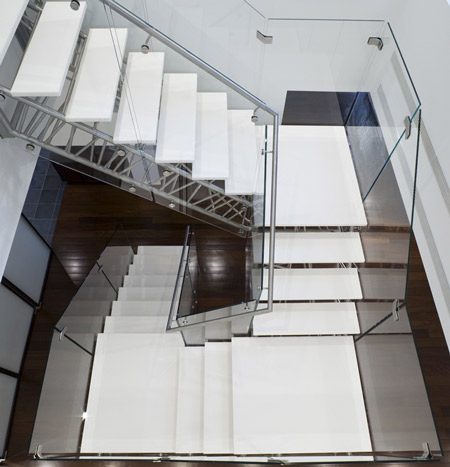
Materials include stainless steel, translucent Corian, blackened steel and walnut wood.材料包括不锈钢、半透明Corian实心钢和胡桃木、烧焦了。
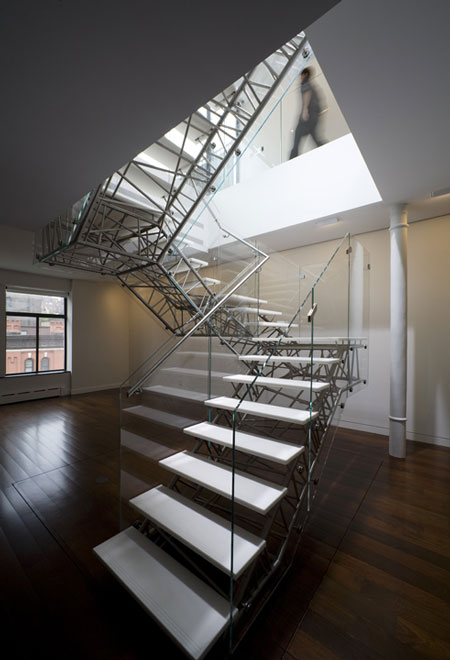
Mobile translucent partitions can be positioned within the apartment to divide it further.移动半透明的分区定位在公寓里把它。
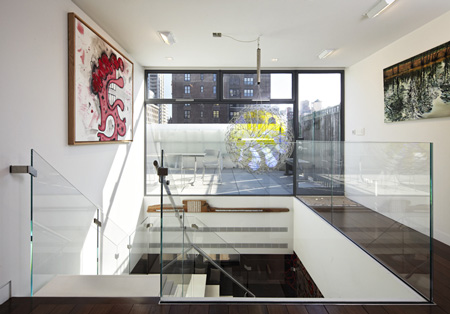
Photographs are by照片是由Ty ColeTy科尔.
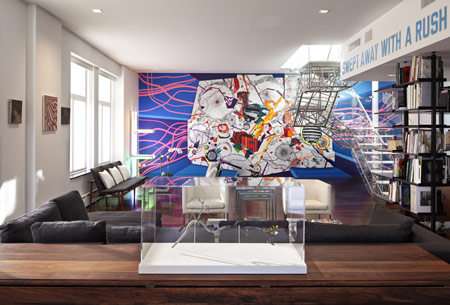
The text below is from Caliper Studio:下面的文章是从卡尺工作室。
This project is Caliper Studio’s newly completed home for two art collectors on New York’s Upper West Side.这个项目是刚刚完成的家庭工作室卡尺两个艺术收藏家在纽约上东区西面。
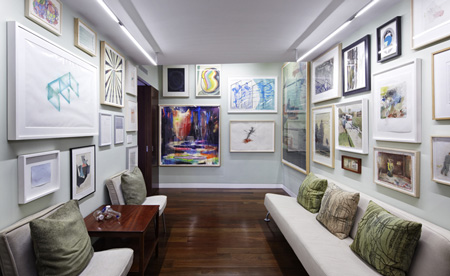
Located in the top two floors of a Mckim Mead and White building, the design merges two apartments to create a spacious domestic art gallery where home and art are intertwined.在顶部的两层楼的建筑,Mckim米和白色的设计合并两个公寓去创造一个宽敞的国内画廊在家里和艺术被纠缠在一起。
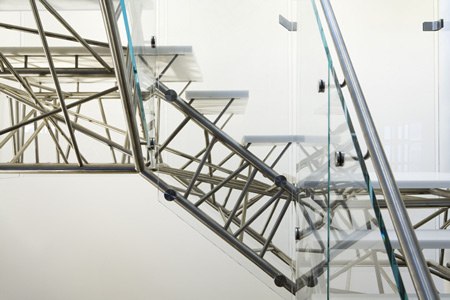
The spaces are strung in an open sequence around a library core, from the entrance to the kitchen with a free standing stair and living spaces in between.这个空间的开放式串序列周围的图书馆核心,进入厨房与自由站在楼梯的生活空间。
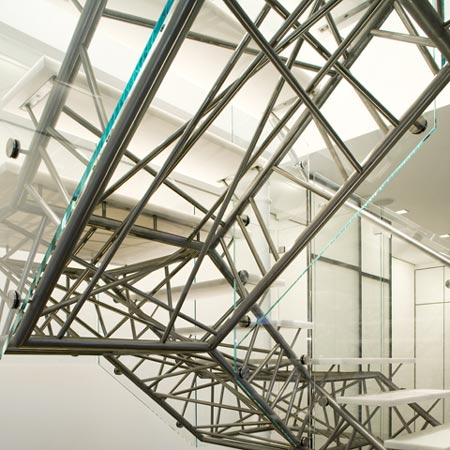
Continuous long walls enclose the space to display works from the owners’ collection: Tomma Abts, Lawrence Weiner, Franz Ackermann and more.连续长壁包围的空间来展示作品从业主的收藏Tomma Abts劳伦斯·维纳、弗朗茨Ackermann和更多。
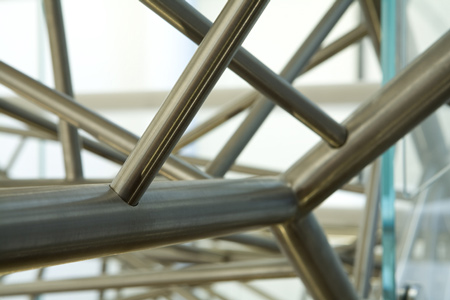
Full-height, translucent moveable partitions can be positioned to provide private enclosures when needed without reducing the overall scale of the space.Full-height、半透明的移动分区定位,需要时提供私人领地而不减少总规模的空间。
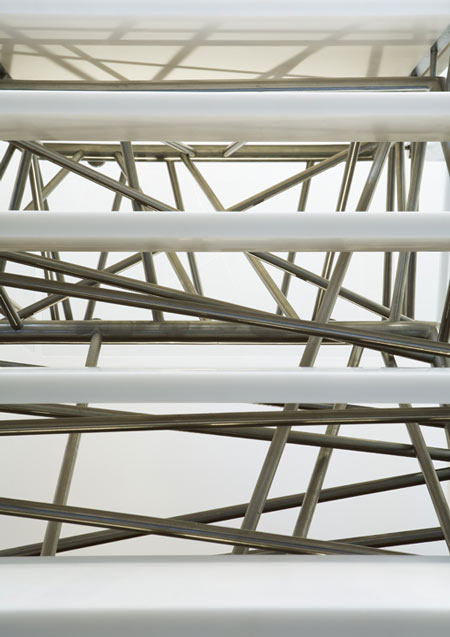
The stair codenamed “Genetic Stair” was conceived as a jewel in the apartment.楼梯的代号“遗传楼梯”被视为珠宝的公寓。It is placed just to the side of the entrance and is inserted in a newly formed floor opening.它是放置只是旁边的入口,插在新成立的地板开放。
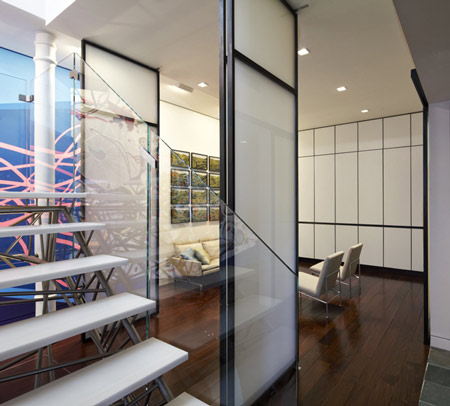
Above, to one side of the opening, a full height glass wall brushes light deep into the space below.以上,一边的开放,一个充满高度玻璃外墙刷轻深入到下面的空间。
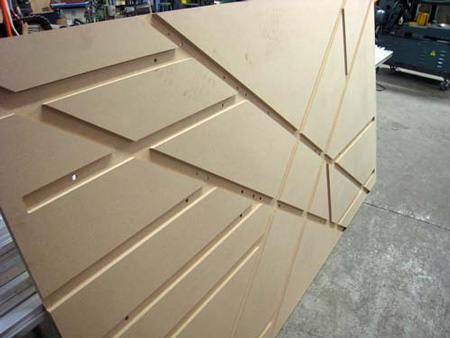
Supported only at the top and bottom, the stair turns two hundred seventy degrees and rises fifteen feet.支持在顶部和底部,楼梯转七度和提高15英尺。
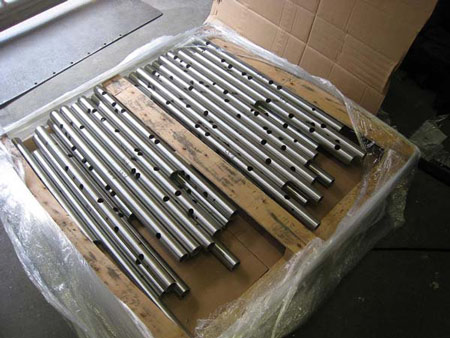
The supporting structure is a modified space frame, in which the distribution of the diagonal rod members was determined using custom designed computational algorithms to arrive at a structurally sound solution.支架结构是一种改性网架,分布的斜杆采用成员定制的计算法则来到一个稳健的解决方案。
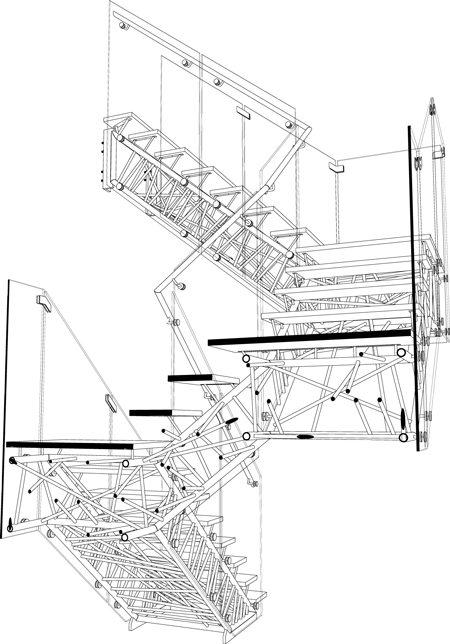
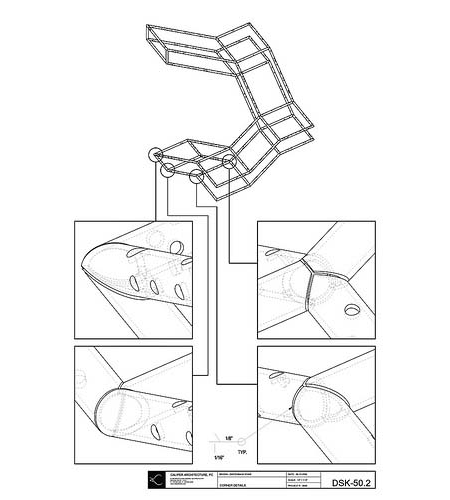
The stair was fabricated by our metal fabrication shop.通过我们的楼梯是虚构的金属加工店。The complete computer model was used to seamlessly transition to the shop floor.完整的计算机模型被用来无缝转变到车间。
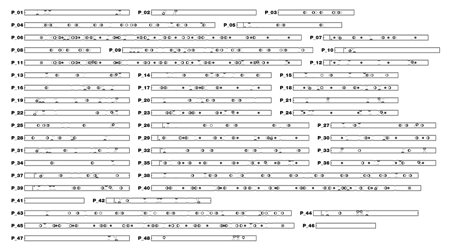
It provided the precise 3D files to laser cut the holes in the stainless tubes and enabled the development of sophisticated jigs/templates to layout the various assemblies.它提供了精确3D文件到激光切割洞的不锈钢管,使得发展先进夹具/模板来布置各种配件。
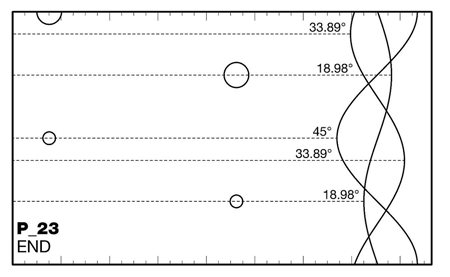
A material palette of stainless steel, translucent white Corian, blackened steel and walnut was selected and forms a quiet but sharp backdrop for the art.一个资料的不锈钢、半透明白色、Corian实心钢和胡桃木被选中,形成一个安静而激烈的背景。
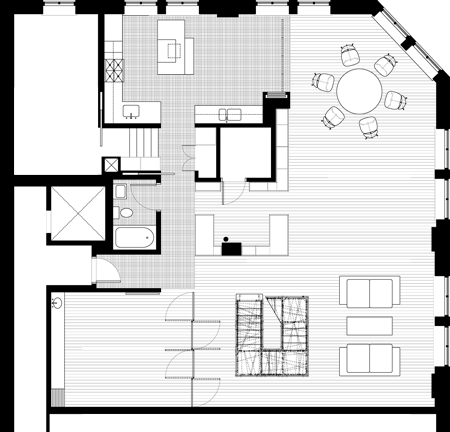
Precisely crafted details are expressed most noticeably in the stair’s diagonal connections, the door frames and countertops.精确精心制作的细节都表达了在楼梯最值得注意的对角线连接,门框、台面。
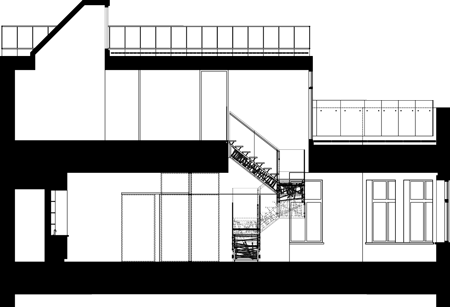
Each is transformed into an opportunity to express the material’s capabilities and the beauty of carefully crafted detail assemblies.每一个被改造成一个机会来表达材料的性能和美丽的精心编织的细节总成。





所有评论