

Architects: SAKO Architects / Keiichiro SAKO, Takeshi ISHIZAKA , Keigo MIYAICHI
Location: Shenzhen, China
Lighting Design: Masahide Kakudate Lighting Architect & Associates,Inc.
Structure: Plusone
Building area: 1,300 sqm
Total floor space: US $18,650
Project Year: 2007-2008
Photographs: Courtesy of SAKO Architects

The target of guest in Honeycomb?
From young family to couples. Mainly for people from 20 to 35 years old.

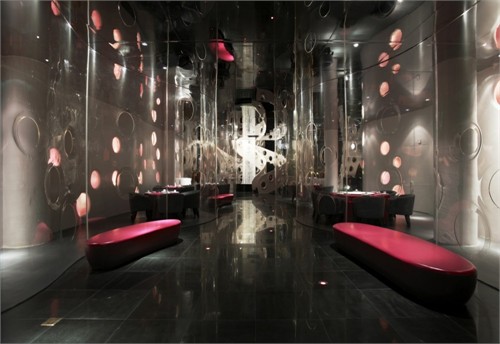
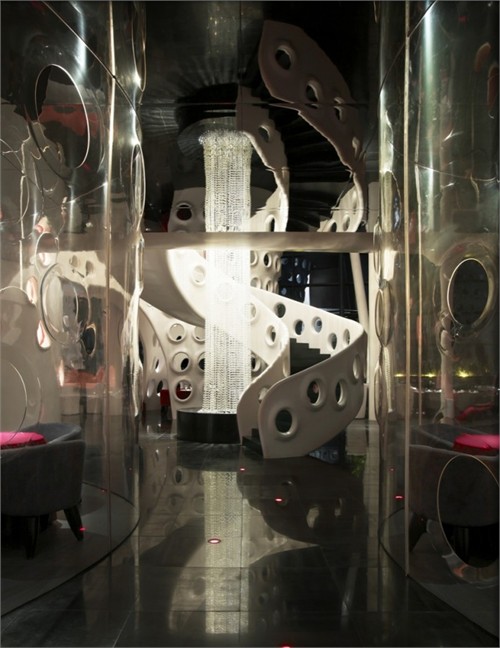
Are there a lot of private rooms (VIP room)?
People like to eat in group such as with friends or family in China. ‘Honeycomb’ is located in a commercial complex building that includes a movie theatre, shops and a skate rink etc.

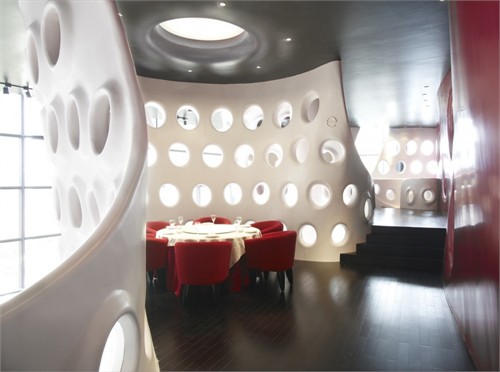
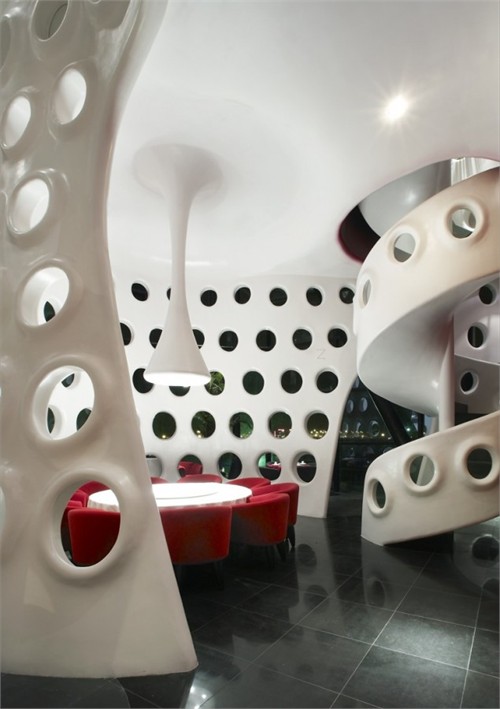
In the weekend, there are a lot of couples and families in this complex.
This restaurant has a lot of private rooms to accept those people.
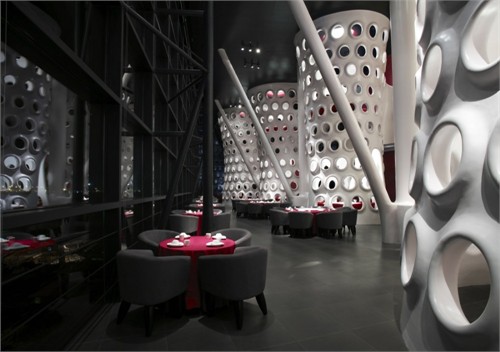
Are there a special menu and service?
- Dish that looks flowers surrounded by bee, which has something to do with the space design.
- Tableware are chosen carefully to fit with the space design. They use oval shaped dishes ad they look like flower when they are served on the table.
- All the items in the restaurant such as logo, menu, chopsticks rest, napkins, business card, staff uniform, matches, umbrella, plates are specially designed.

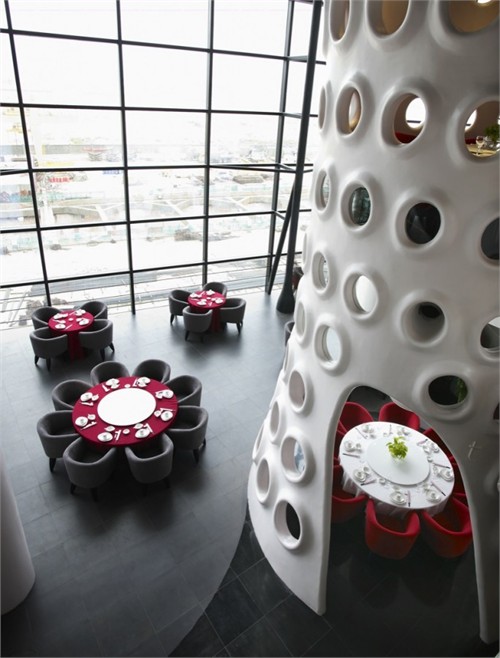
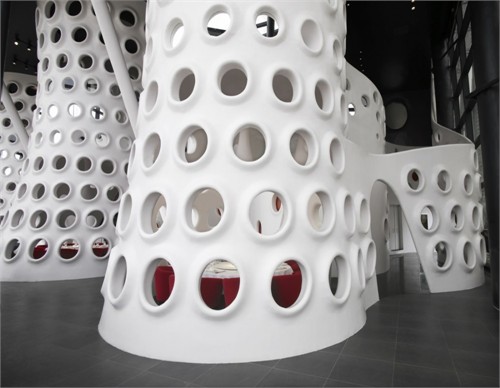



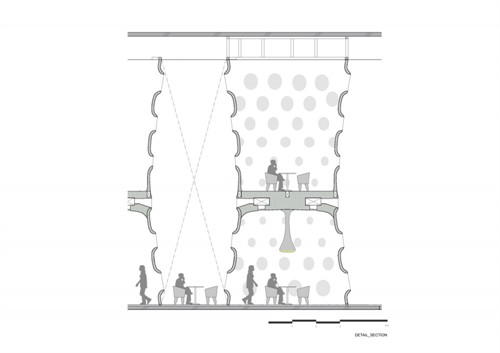






所有评论