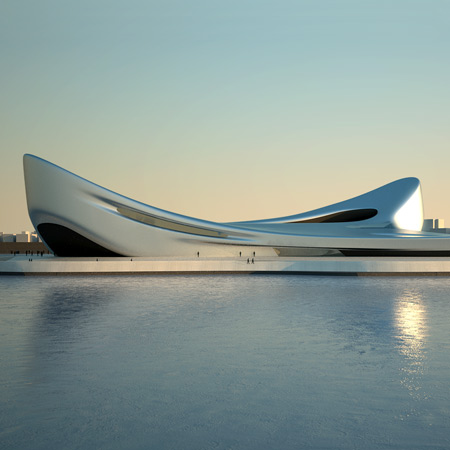
London practice Zaha Hadid Architects have designed two buildings for the city of Reggio Calabria in Italy.
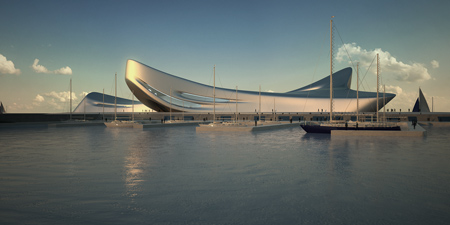
One building will house a museum of Mediterranean history, including exhibition spaces, restoration facilities, an archive, an aquarium and a library.
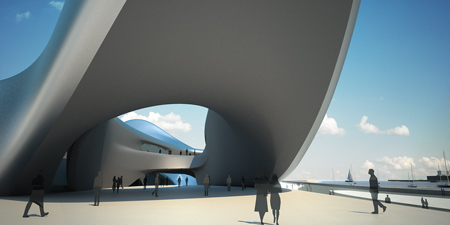
The second will house the museum’s administrative offices, a gym, craft workshops, shops and a cinema, as well as three separate auditoriums that can be joined together.
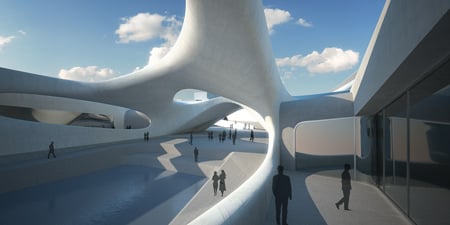
Here’s some more information from Zaha Hadid Architects:
–
REGIUM WATERFRONT [Reggio Calabria, Italy]
The project aims to define the city of Reggio Calabria as a Mediterranean cultural capital through the realization of two characteristic buildings: a museum and a multifunctional building for performing arts.
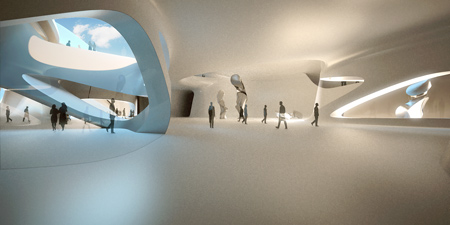
The location of the site on the narrow sea strait separating continental Italy from Sicily offers an opportunity to create two unique buildings, visible from the sea and the Sicilian coast: a Museum of the Mediterranean History and a Multifunctional Building.
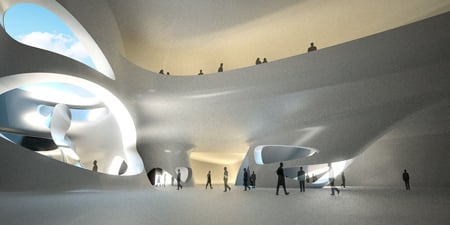
The form of the museum draws inspiration from the organic shapes of a starfish. The radial symmetry of this shape helps to coordinate the communication and circulation between different sections of the museum and its other facilities. The Museum of Mediterranean History will house exhibition spaces, restoration facilities, an archive, an aquarium and library.
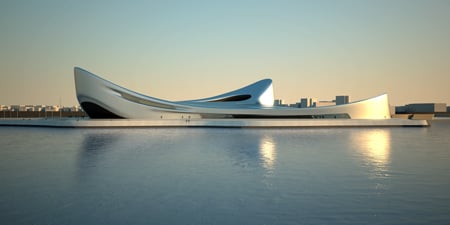
The Multifunctional Building is a composition of three separate elements that surround a partially covered piazza. The building will house the museum’s administrative offices, a gym, local craft laboratories, shops and a cinema. Three different auditoriums, which can be converted into one large space, are also housed in the Multifunctional Building.
PROGRAM: Mixed-Use: Museum of the Mediterranean and Multifunctional block.
CLIENT: Comune di Reggio Calabria
ARCHITECT: Zaha Hadid Architects
Design Zaha Hadid with Patrik Schumacher
Project Architect Filippo Innocenti
Design team [competition] Michele Salvi, Roberto Vangeli, Andrea Balducci Castè Luciano Letteriello, Fabio Forconi, Giuseppe Morando Johannes Weikert, Deepti Zachariah, Gonzalo Carbajo
CONSULTANTS: Structures Adams-Kara-Taylor: Hanif Kara
M&E Max Fordham: Neil Smith
Fire safety Macchiaroli & Partners





来看看你这边~~