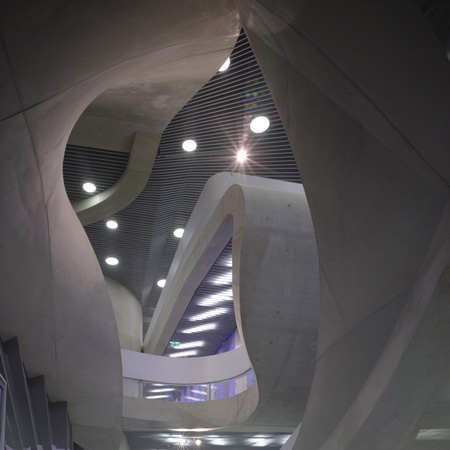
MUMUTH, the Haus für Musik und Musiktheater in Graz, Austria, designed by UNStudio, opens on 1 March.
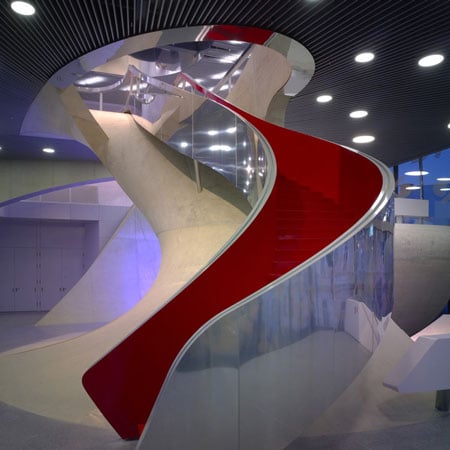
The theatre, part of the University of Music and Performing Arts Graz (KUG), can seat up to 450 people.
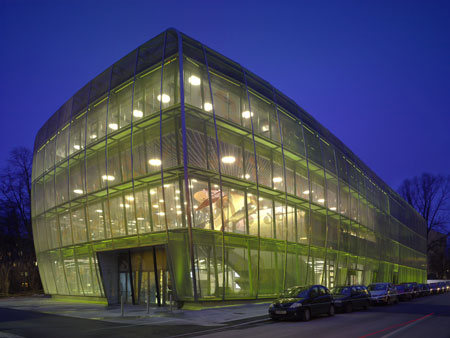
Photos are by Christian Richters.
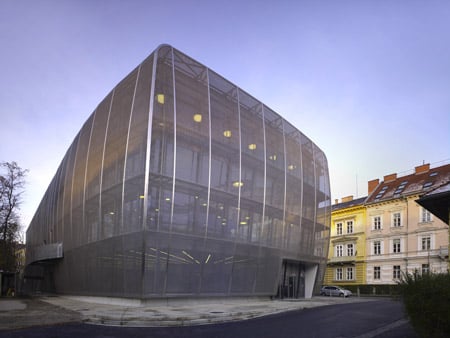
The design evolved from ideas of a coiled “spring structure” supporting the building and enveloping the various elements. Below: sketch
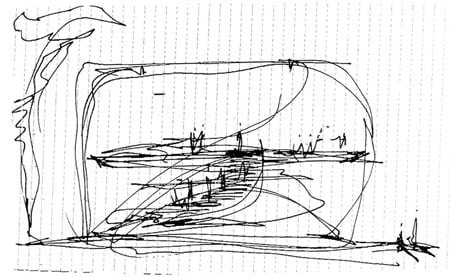
Below: structure line
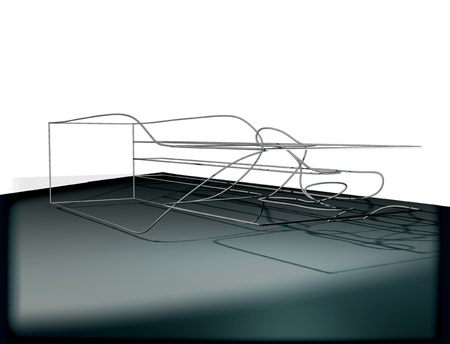
Below: structure
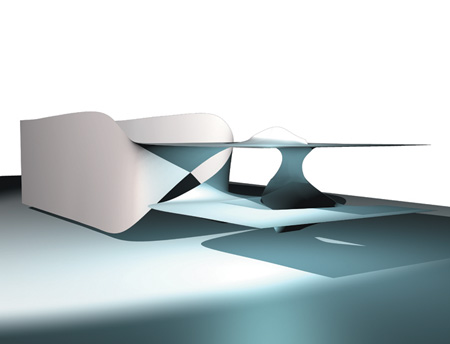
Below: transparent section
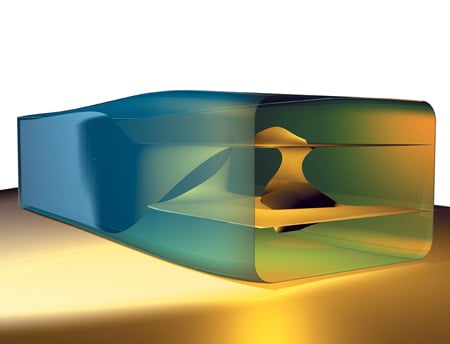
Below is a press release, project text and credit list from the architects:
–
Press Release UNStudio / KUG
Opening MUMUTH – Haus für Musik und Musiktheater, Graz
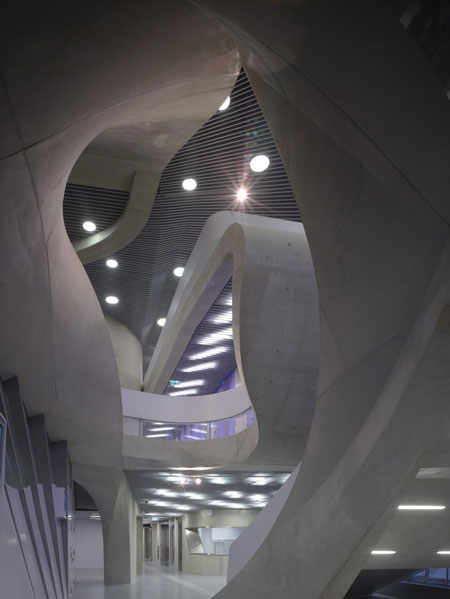
The MUMUTH – Haus für Musik und Musiktheater, a faculty building for the University of Music and Performing Arts Graz (KUG), has been ten years in the making, including two years of construction and will be officially opened on March 1st 2009. To celebrate this special event the Institute for Music Drama will present a performance of W.A. Mozart’s opera “The Magic Flute”, just before a “Celebration for Otto Kolleritsch”, Rector emeritus of KUG and a longstanding supporter of MUMUTH, will take place.
Since 1963 MUMUTH represents a central practice and event building for the KUG. “Finally we can offer our students an outstanding architectural building space to further their artistic training. The mission of the Arts University is the on-going development of the arts. Thanks to MUMUTH our audience can be increasingly involved in this exciting process”, says Rector KUG Georg Schulz.
The new Music Theatre, designed by Ben van Berkel of the renowned Dutch architecture firm UNStudio following an international competition with 212 entries, has already formed the Austrian contribution to the Venice Biennale of Architecture.
Of the design of MUMUTH Architect Ben van Berkel says: “The desire to make a building that is as much about music as a building can be, has been a constant throughout the nearly ten years that it took to build the theatre and the themes that are at the basis of the building and its overall organization have also endured throughout this time.”
Construction of the 19 million euro new music theatre began in March 2006 and in August 2008 the Federal Real Estate Society (BIG) entrusted the main part of the building to the KUG. In February 2009 the MUMUTH also hosted part of the 7th International Competition “Franz Schubert and Modern Music”.
Upcoming events in MUMUTH include W.A. Mozart’s “The Magic Flute” (3rd, 5th and 7th March) and on April 2nd the new abo@MUMUTH starts with a staging of the “St. John Passion BWV 245”, the stage set for which has also been designed by Ben van Berkel/UNStudio (further performances: 4th, 6th and 8th of April).
1. Project text Music Theatre
The relationship between music and architecture is a classical one. Too classical for our times, may be the thought of many contemporary architects. But that is not our view; UNStudio likes classical with a twist… The theme of the acoustic space, explored for its dramatic potential by Le Corbusier and Xenakis is still to us a topic of fascination and incredible potential today. And since the MUMUTH theatre belongs to the University of Music and Performing Arts Graz and is therefore a place where young musicians receive their instruction in the performing and musical arts, it seems to us even more appropriate to let the architecture communicate that this is a building in which music lives.
This desire to make a building that is as much about music as a building can be, has been a constant throughout the nearly ten years that it took to build it. Although the project outwardly has changed considerably since its inception, the two themes that are at the basis of the building and its overall organization have endured.
The first of these two themes is the so-called ‘spring structure’ which bears the most direct relationship to music. In the first stage of the competition, the design was still very conceptual and was envisaged as an elongated spring of varying diameter size, which would alternately be stretched, suppressed and folded up inside itself to offer structure to the various volumes that together make up the theatrical, audience, rehearsal and utility spaces. We saw the spiral as the organising element of the MUMUTH in much the same way as Serialism works in contemporary music; the continuous line absorbs and regulates intervals and interruptions, changes of direction and leaps of scale without losing its continuity. Things hang on this line like laundry: glass, concrete and installations. In many ways this principle still holds, although in the building as it stands today the coil motif is no longer prominently displayed on the facades, as it was in that first conceptual design, but is now invisibly absorbed in the construction.
In fact, the legibility of the spring was dissolved only gradually. The design that was made for the second stage of the competition shows a refined spiral concept, which, like an octopus, is simple, orthogonal and horizontally orientated on one side and turns into a complex, smaller-scaled principle on the opposite side. This principle of a spiral that divides itself into a number of interconnected smaller spirals that take on a vertical and diagonal direction became an important design model for us which we called the blob-to-box model. It illustrated in a simple line diagram how a building could be structured to combine within one, rigorous gesture a strict, unit-based volume (the black box of the theatre) and a series of flowing, movement-based volumes (foyer and public circulation). Because this organising principle is made constructive, a free, fluent internal spatial arrangement is actualised, efficiently connecting spaces to each other. And, like the spring structure, the blob-to-box motif also remains a core principle of the final building. The theatre has a public character which is dynamic and which facilitates groups of people moving through it during events, and it has a calm, quiet, intense, but also very flexible and rational character which is related to the specific prescriptions of the auditorium and the rehearsal studios.
The unit-based part of the organization (the box) is situated on the right side and the movement-based part (the blob) on the left side of the building as seen from the Lichtenfelsgasse. There are two entrances; the everyday entrance on the park side which is used by students and staff, and the public entrance on the Lichtenfelsgasse which is used by the audience when there is a performance. On performance nights, the student entrance is transformed into a wardrobe using mobile closets. A removable ticketing desk and screen bulletin are placed underneath the staircase. The public ascends a wide staircase and enters a large foyer on the first floor. This foyer gives access to the multipurpose auditorium that can seat up to 450, and that is adaptable to a great variety of performances, ranging from solo instruments to opera to full orchestra.
The free-flowing space of the foyer is made possible by a spiraling constructive element that connects the entrance to the auditorium and to the music rooms above, thus welding together ‘with a twist’ the three levels of this side of the building. The twist is in fact a massive concrete construction which was one of the most challenging we ever realized – more difficult to achieve even than the twists in our recently completed museum for Mercedes-Benz. The dimensions of this particular twist necessitated far greater precision and the use of self compacting concrete which was pumped up from below instead of poured down from above as is the usual method. The twist forms a central feature of the public space, around which everything revolves. Lighting and material details accentuate the ripple effect. The twist is highlighted from above by a skylight in the ceiling, which itself consists of lamellas executed in dark wood which fan out from the twist in a wave-like pattern.
With the overt presence of the spring receding from the facade as the design evolved, the exterior again became a blank canvas, generating the opportunity to return to the theme of music in a new way. Our interest in re-establishing a relationship between music and architecture had from the beginning focused on shared aspects such as rhythm, continuity, channeling. Through our readings of the philosopher Gilles Deleuze we learned that there is another element that we had not seriously studied before: the element of repetition. Repetition generates an aggregate with densifications, intensifications and intervals. Repetition brings sonority. It allows for improvisation, it marks territory, it codes milieus. We decided to use a repetitive pattern, of our own design, and apply this to the facades in various ways to achieve some of these effects. The pattern, executed in the muted tones of stage make-up, is found all over the building in various degrees of density. Its appearance is furthermore impacted by changes in light during night and day, as well as by proximity and view angles since the outermost layer of the façade consists of a glittering mesh.
Ben van Berkel
Caroline Bos
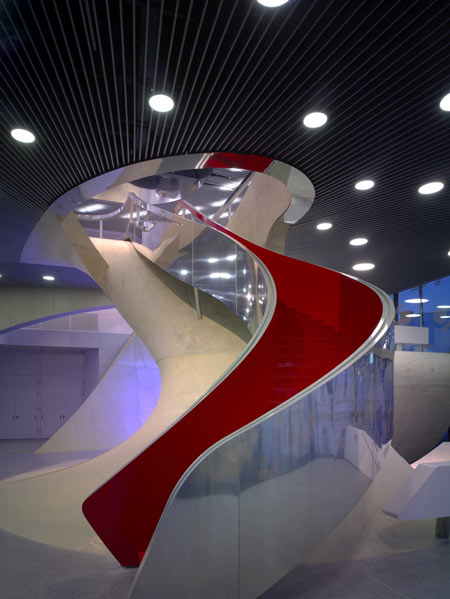
Project credits
Music Theatre, Graz 1998-2008
Client:
Building: BIG, Bundesimmobiliengesellschaft m.b.H.
Interior: KUG, University for music and applied art, Graz
Program: University faculty building
Gross floor surface: 6.200 m²
Volume: 31.600 m³
Site: 2.745 m²
Design year: 1998-2003
Construction year: 2006-2008
Credits
UNStudio: Ben van Berkel, Caroline Bos, Hannes Pfau and Miklos Deri, Kirsten Hollmann,
Markus Berger, Florian Pischetsrieder, Uli Horner, Albert Gnodde, Peter Trummer, Maarten van Tuijl, Matthew Johnston, Mike Green, Monica Pacheco, Ger Gijzen, Wouter de Jonge
Engineering:
Arup London: Cecil Balmond, Volker Schmid, Charles Walker, Francis Archer
Engineering execution:
Peter Mandl and Partners, Graz
Specifications:
Housinc Bauconsult, Vienna
Accoustics and building physics:
ZT Gerhard Tomberger, Graz
Pro Acoustics Engineering, Graz
Stage technique:
e.f.f.e.c.t.s. technisches Büro GmbH, Klosterneuburg




所有评论