
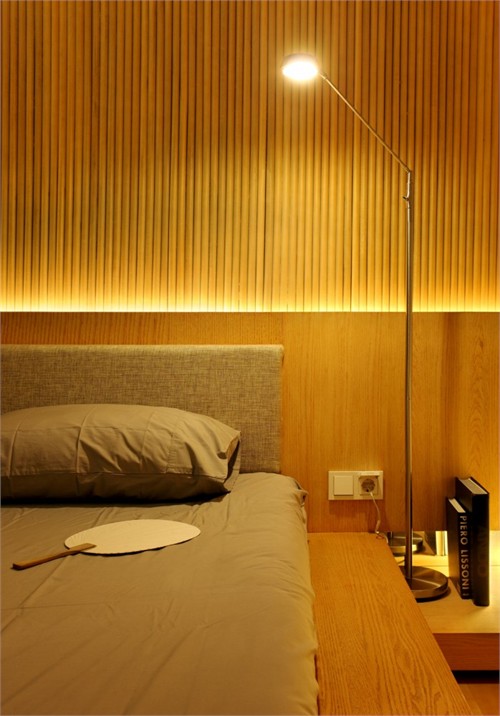
Architects: Chrystalline Architect
Location: Jakarta, Indonesia
Principal Design: Christophorus Jauhari
Team design: Febrian A. Wijaya
Contractor: CDP, pt
Project Area: 45 sqm
Project Year: 2009
Photographs: Courtesy of Chrystalline Artchitect
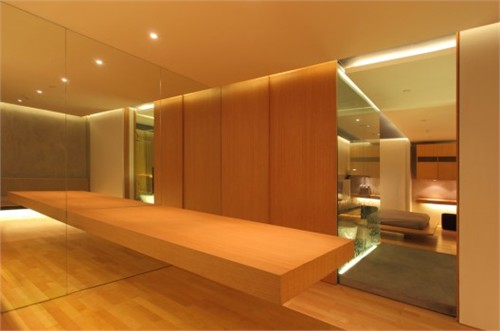
We try to optimize the function of every part of this apartment, such as the space function, partition material and furniture, to accomodate all the owner activities. The extreme change-over is we replace the bathroom partition from standard brick wall into frameless glass to make it see-through, with roller blind to provide guest privacy. We use a frameless mirror as wall treatment on the side wall at the dining area to double sizing the visual space which also we put a hanging dining table with steel structure that is hidden in the back of the mirror panel. The dining area is designed as the favorite room for the owner to entertain their guests that extended with small sitting room. This area is connected to the bedroom through a hidden sliding door. The use of the door is to make the space more efficient. Along the “bridge” from dining area to the bedroom, we place the wardrobe with mirror panel sliding door in order to omit the narrow space in corridor.

The colour material is combination of white oak veneer as the wall treatment panel and built-in furniture which finished in maple and white colour. The floor finish is using maple parquette which combine with concrete exposed staging as the connecting statement between dining and bedroom area.
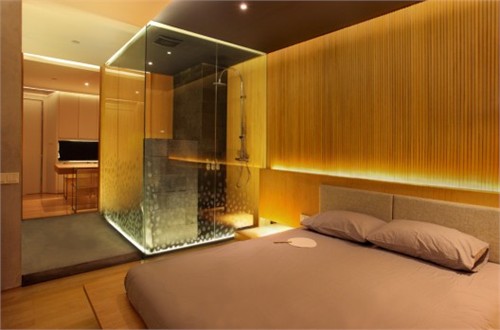

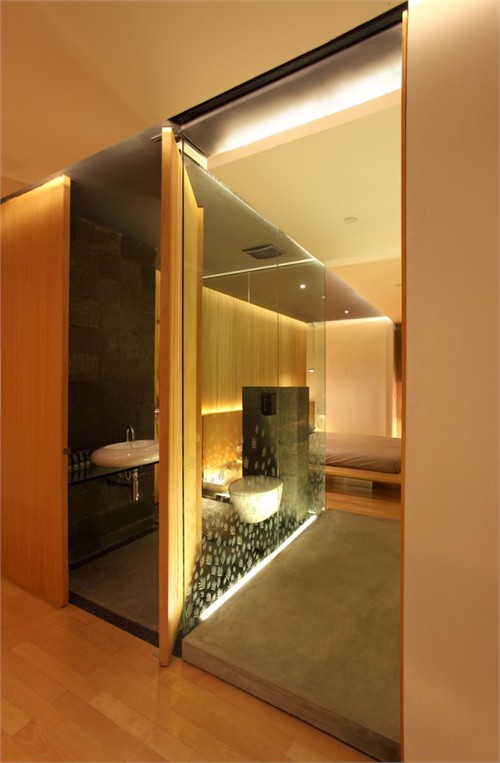
The bamboo leaf pattern on the frameless glass partition in the bathroom become the main accent of the entire apartment, and the steel structure which also use for the bench in sitting area and tv cradenza is exposed in steel colour and coated with clear waterproof coating.
Ceiling is designed in 2 layers, coloured in contrast black & white colour in order to make clear the line of drop ceiling which layered with flourescent light.
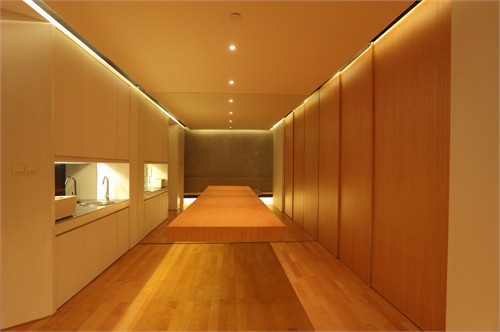
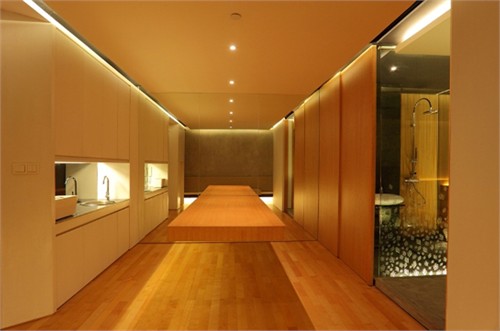
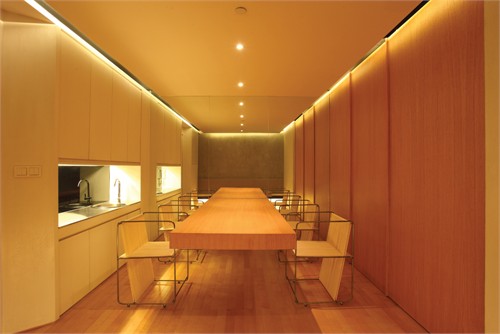
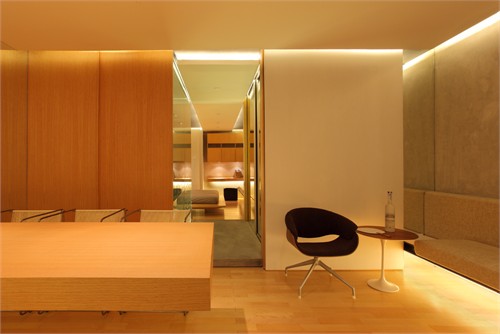
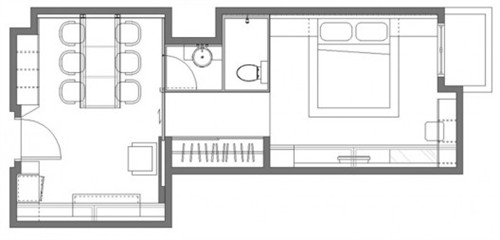

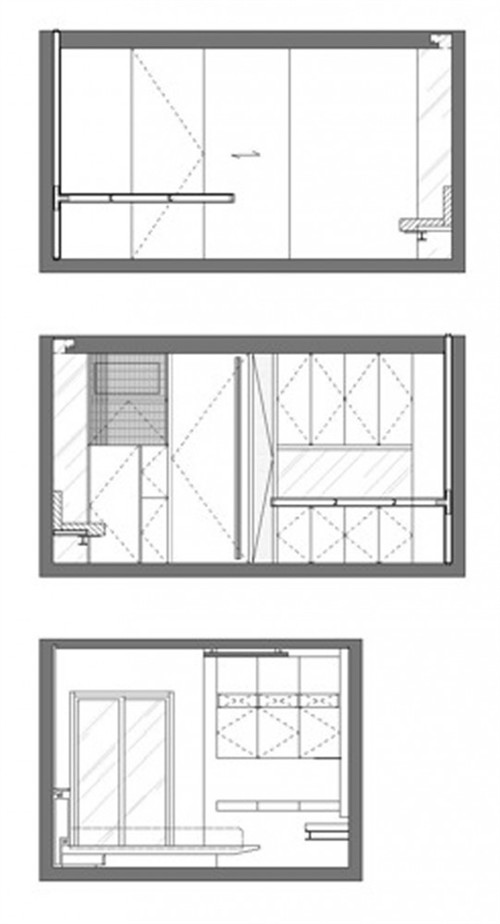




所有评论