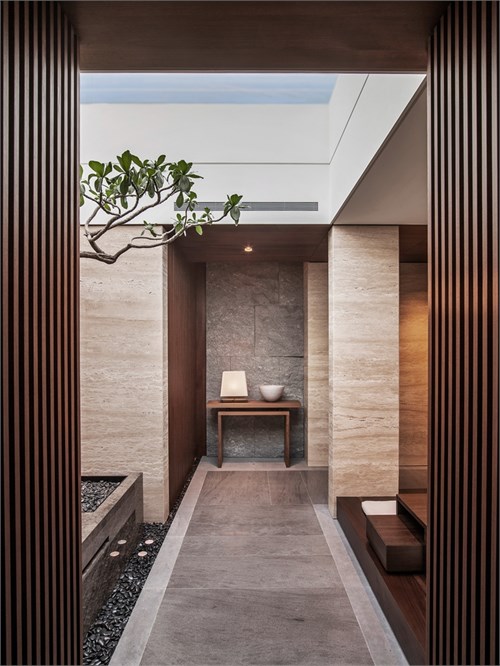
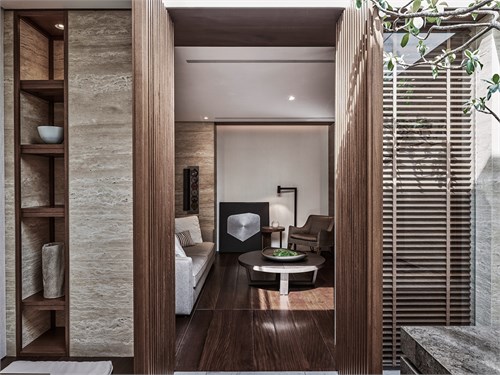
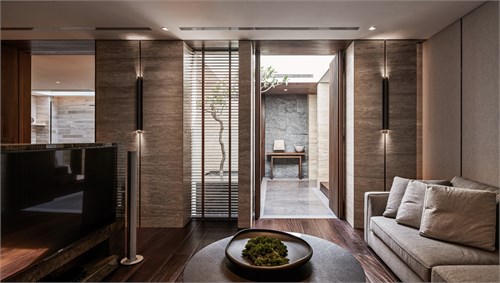
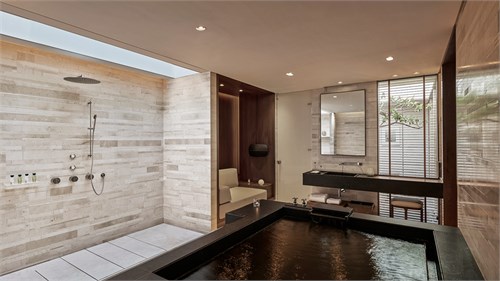
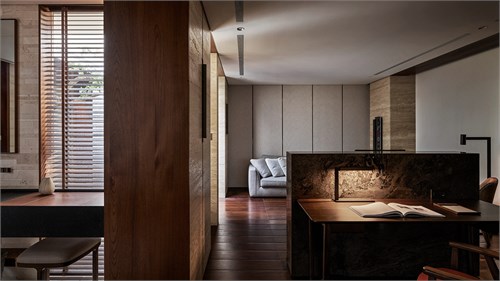
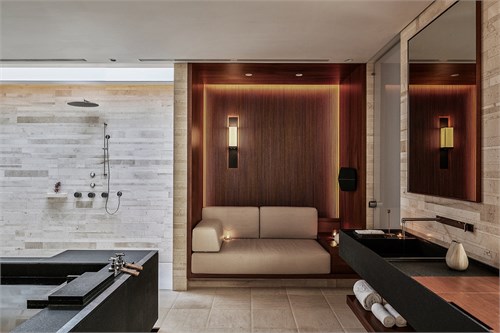
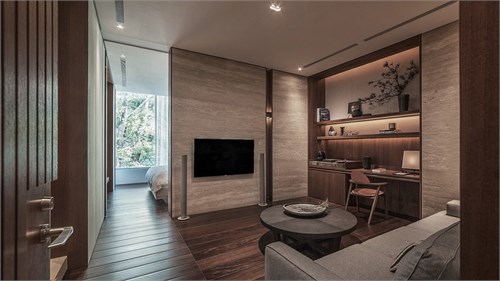
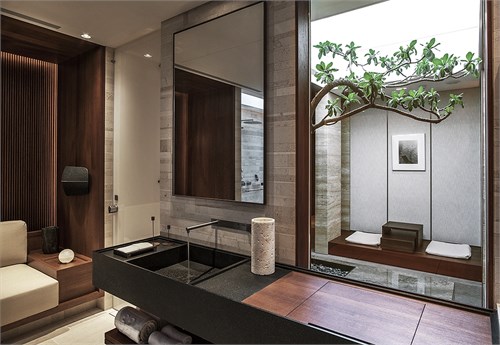
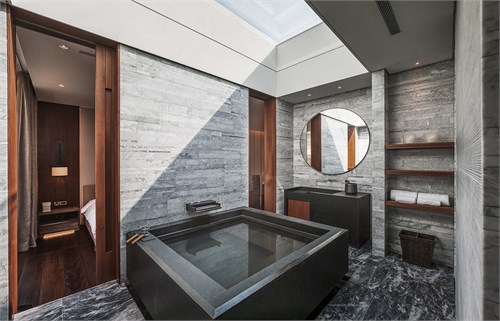
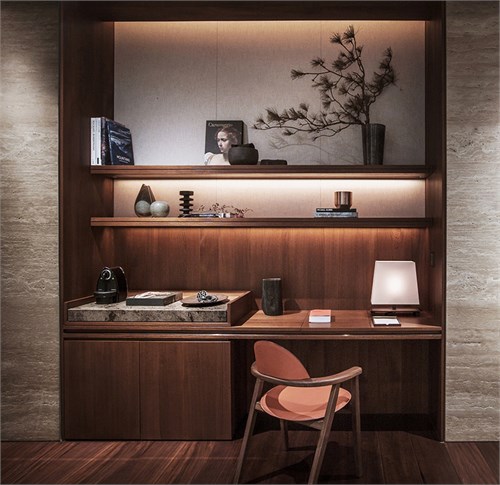
設計資料 Design Data
作品名稱: 象外。界靜 Serenity within
設 計 師: 唐忠漢 Chung-han, Tang
設計風格: 自然人文
空間類型: 商業空間
建案地點: 台北
空間坪數: 65 坪 ( 215 平米 )
主要建材: 觀英石 國畫石 白洞石 黃金柚木 繃布
設計理念: 意象
延續北投原生環境之自然景觀於空間中,以泉、木、樹、石意
象為根本,帶予空間勃勃生氣;同時刻意選用與建築外觀相同
材質之洞石、柚木及萊姆石,傳達一致的樸質溫暖人文企業形
象,卻以不同排列建構, 重新詮釋內空間。
儀式隱喻
晶 房
藉由入口軸線延伸至底,借景室外老樹綠蔭如畫。運用足夠的
空間高度,材料語彙以垂直向度分割,加強視覺經驗。
玉 房
大面窗景充分引入自然景致,電視牆放低串連起居室與臥室,
入房後綠意盡收眼底。浴室雙入口回形動線,溫泉池上方天井
同時帶入大量日光,浴室處於客房最明亮的位置,宛如心臟,
強調傍日光天色而心境沈澱的體驗。
碧 房
侷限於無大面對外窗景,轉將原有樓板開放,重新建立與外在
/光的互動。天井下方一株白水木,玄關後入眼可見,奠定客
房之儀式核心;利用片牆脫開,無論身處起居室或浴室,皆與
天光、與樹保持連結,如置身於自然。起居室及臥室採回字動
線,借視覺串連放大格局。沐浴區上方光線灑落,淨身亦靜心。
Serenity within
Beyond the Imagery Expanse of Quietude
To shape a ceremony of space beyond the imagery, the
goal is to redefine the spatial emotion of "quietude".
Imagery
The natural scenery of Beitou's indigenous environment is
to be extended inside the space. Springs, wood, trees, and
rocks are to serve as the foundation of the imagery and to
imbue vitality and vibrancy to the space. Travertine, teak
and limestone are the purposely chosen material, which
are identical to the exterior appearance of the building.
The image consistently transmitted is one of a simple and
warm cultural enterprise, but with new layout and
arrangements, the interior space has been re-interpreted.
Metaphor of the Ceremony
Crystal Room
It extends from the entrance line all the way to the end, a
painting-like scenery of the old tree outside decorates the
interior. With sufficient height of the space, the materials
and vocabulary of the room tend towards vertical division
to emphasize the visual experience.
Jade Room
The large window brings the outside natural scenery
inside, the TV wall has been lowered so that the living
room and bedroom forms one interconnected area. Enter
the room and you will be greeted by the sight of greenery.
The double entrance to the bathroom forms a part of the
inner/outer circle movement paths. The skylight above the
hot spring pool allows high exposure to the sunlight. The
bathroom is situated in the brightest location of the guest
room, serving as the heart of the space. The emphasis is
on the condensation of the mind and spirit while bathing
in the light of dusk.
Azure Room
The room is restricted by its lack of large outward-facing
windows, instead, the existing floor boards are opened up
to re-establish the interaction with the outside/light.
Beneath the patio is a tree heliotrope, easily seen from the
entryway and serving as the core element of the guest
bedroom. By stripping away the dividing walls, regardless
whether one is in the living room or bathroom, the
connection with the skylight and tree can still be
maintained as if one is in nature. The movement paths in
the living room and bedroom are in the form of an outer
and inner circle, the connected line of sight broadens the
overall space. Light shines in from above the shower area,
cleansing both the body and soul.
設計單位/近境制作
聯絡地址/台北市大安區安和路二段 191 號 B1
聯絡電話/+886-2-23775101
傳真電話/+886-2-23775102
上海辦事處/上海市徐匯區田林路 140 號越界創意園 28 號樓 G-09A
上海辦事處電話/+86 150 0069 7695
電子信箱/DA@da-interior.com
網址/www.da-interior.com




所有评论