
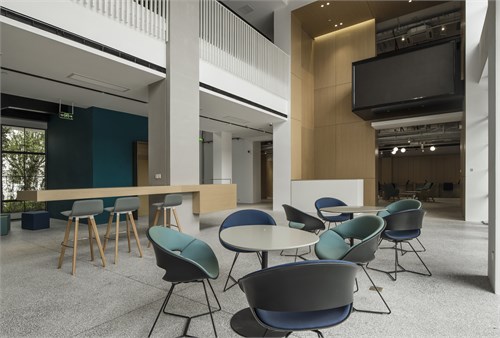
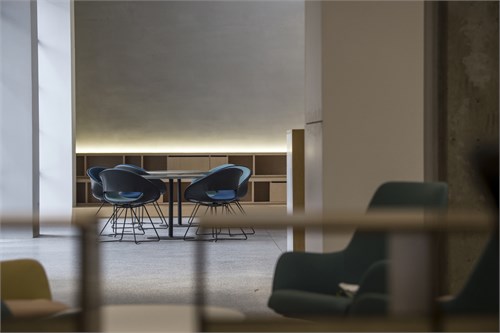

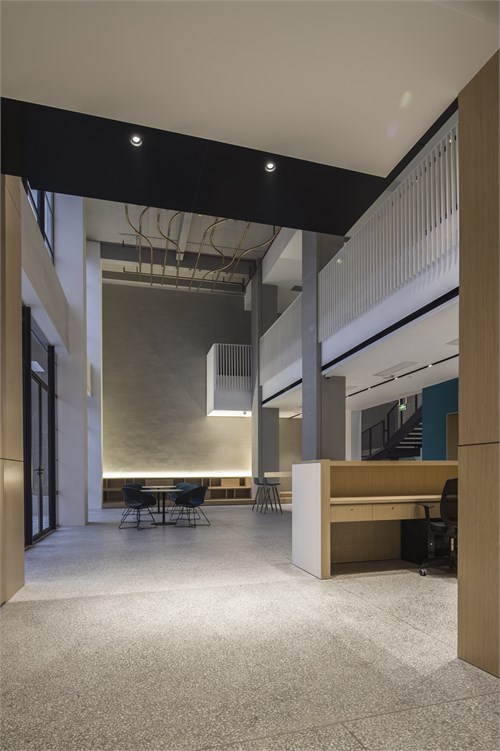


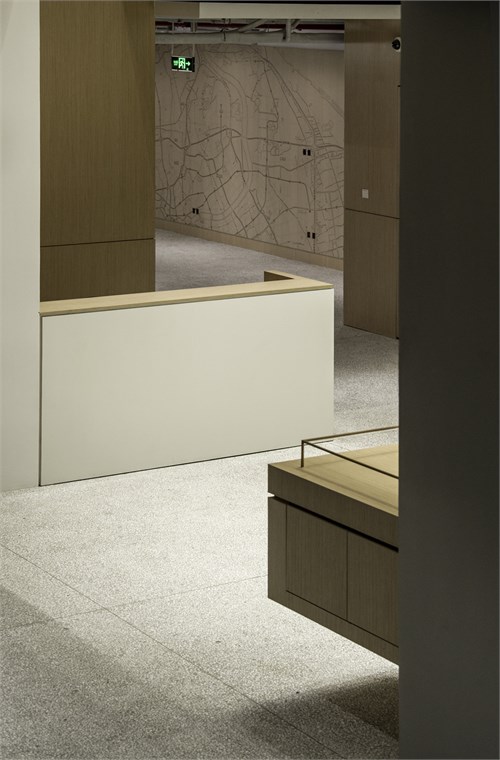


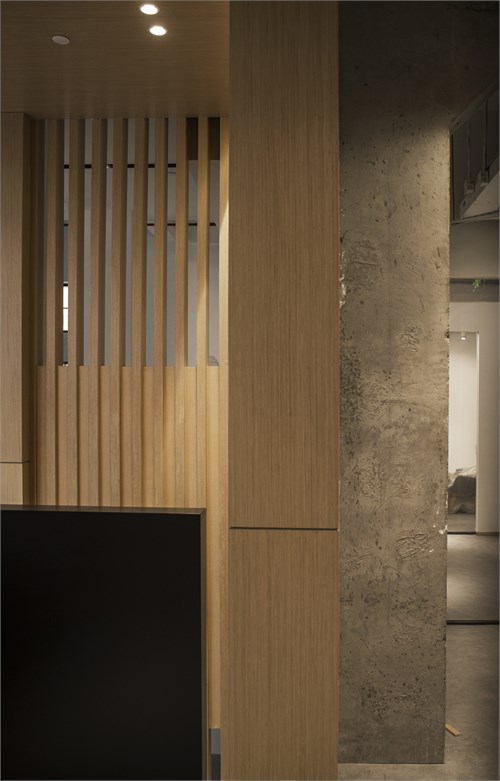

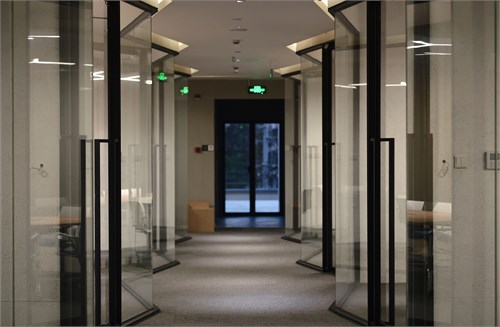
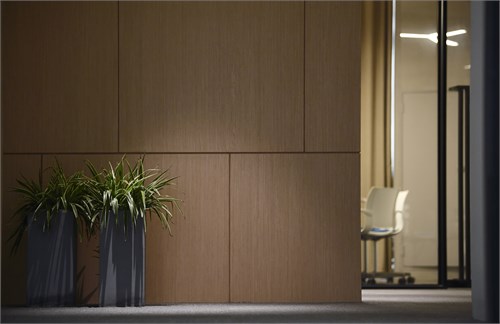

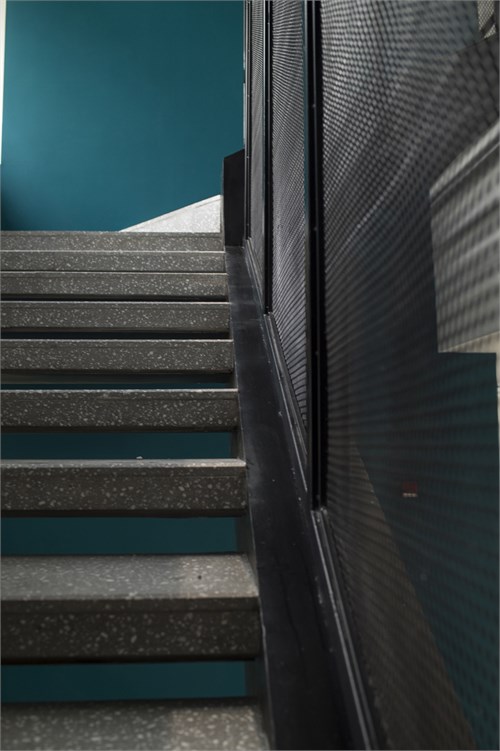


当新的时代来临,旧事物只能被追忆与留恋。如何抵御时间的摧残,不让它们仅存在回忆之中,是设计师们恒久的主题。
The old things can always be kept only in memories with nostalgic feelings when the new age rolls in, but for designers, it's a permanent pursuit to keep them up to date.
五角场创新创业学院是由一个拥有独立庭院的老厂房改造而成共享办公空间,身躯经历了风雨沧桑,建筑本身就体现着“雄关漫道真如铁,而今迈步从头越”的创业精神,以卓越不凡的姿态拥抱当下创新办公新模式。城市如浪潮奔腾般发展变迁,建筑则因其持久的属性被留存,如同凝固的音乐,被赋予了情感记忆及历史价值。
Shanghai Penta Innovation & Entrepreneurship Institute is a shared working space renovated from an old plant. With its own courtyard, the building itself endured vicissitudes of history, embodying the enterprising spirit of "starting over the impregnable pass, though it's full of bumps", and embracing the innovative office model with a inclusive posture. The city develops and changes as tides, but buildings should be preserved for their duration, just like the classical music full of precious memory and historical value.
结合业主的功能需求以及共享办公的特质,设计师在不同楼层穿插设置了办公、会议、展示、路演、健身、休闲等空间机能,空间之间相对独立而又彼此联系,以满足和适应各种群体在不同时段的使用需求。
To combine the client's requirements for functions and the shared office features, designers set up offices, conference rooms, exhibitions, road show, gym, and leisure spaces in different floors with a crossing style, which make the spaces relatively separated but also connected to each other to meet different usage requirements of various groups.
大空间的处理上,设计师还是希望能保留建筑本身既有的痕迹和肌理,包括水磨石地面上的裂纹和水泥柱子上的孔洞,这些瑕疵也成为空间的一部分,处处呈现出新与旧的碰撞,破而后立地组合诠释出一个全新的空间。素水泥和水磨石的冷硬是最能展现工业感,木饰面和木丝板却能给人带来温暖感受,几种材质搭配,彼此中和,力图营造具有温度的联合办公创客空间。
For the large space treatment, the designers hope to keep its existing traces and fabric, including the cracks on terrazzo floors and holes on concrete columns, all these flaws are part of the space, presenting the clash of the new and the old, they form a newborn space by firstly breaking and then establishing. The plain cement and terrazzo offer an industrial feeling through their cold and hard nature, while the wood finish and the wood-wool panel bring a sense of warm. Proper collocation of several materials neutralize with each other to form a warm united office of creativity.
设计师钟情简练而富层次的空间美感,因此进行了垂直与水平空间划分与组合。大厅的两处挑台设计和局部的挑空处理,让层次更为丰富,也增加了各个区域之间的互动性;吧台与柱子结合,巧妙的悬挑设计,象征着一种不受传统羁绊的创意;两侧的木格栅过滤出空间光线,在分隔空间的同时,也维持了空间内通透与开敞的氛围;原有的封闭楼梯间墙面全部被打开,悬挑踏步和金属网扶手使楼梯显得轻盈,一抹孔雀蓝将电梯墙面整体包裹并贯通至顶楼,跳脱于整个空间。
The designers are passionate for hierarchical but concise space feeling, so they divide then combine the space horizontally and vertically. the 2 cantilevered platforms and the partial void design on ceiling of the lobby offer a rich sense of layering, also enhance the interaction among each area; the incorporation of bar counter and column, together with the subtle cantilever symbolize the creativity of breaking the traditional constraints; the timber grating on both sides filter the day lighting, which separate the space but also create the open and transparent atmosphere in it;the original staircase walls are all demolished, from closed to open style, the cantilevered stair steps and metal mesh balustrades make it looks more light and graceful. the peacock blue wraps the whole elevator wall up to top floor and become the highlight of the whole space.
办公区域是以黑色铁板,素水泥,水磨石,白色乳胶漆组合而成的低饱和度空间,给人以平静氛围,若干讨论区则以不同色块的盒体形式嵌入其中,活跃了空间。人在里面活动时,空间和人的关系,以及人与人的关系变得更紧密而有趣,同时获得一种沉浸式的空间体验,使讨论与工作变得更放松和专注。一种稳定的,有归属感的空间,可以使人驻足,使人留连,从而思考更清晰,见解变得更深入。
The office area is comprised of black iron plates, plain cements, terrazzo and white emulsion paint, the low saturation create a peaceful feel, several discussion areas appear as cases of various colors inserting in it, which make the space more vivid, the people's activity in and the relationship with it become closer and fun, meanwhile, an experience of indulging is generated, make the discussing more relaxing and concentrated. A stable space with the sense of belonging can keep people lingering, making them think more clearly to get more insights.
万物皆有其终始,本案以“破而后立”为主旨,保存了时代给予建筑的独特历史韵味,并赋予其崭新的当代艺术面容。年代感的设计中透露的不仅是精致,更有每个似曾相识的感动与历久弥新的感慨。
Everything begins and ends. With the theme of "breaking before establishing", the project maintains the building's unique historical flavor at the same time of endowing it new face of contemporary art. The design with the sense of age offers not only the delicacy, but also a familiar heart touch and everlasting exclaiming in motion.
Project Name: Working space - Shanghai Penta Innovation & Entrepreneurship Institute
室内主创设计师: 倪益新,成昆
Interior Chief Designer: Kevin Ni , Coco Cheng
建筑外立面改造:王雪寅
Architect For Facade: Ethan Wang
空间性质: 办公空间
Space Type: Working space
坐落位置: 中国上海
Location: Shanghai, China
主要材料: 水磨石,木丝板,素水泥,木饰面,仿铜不锈钢,铁板喷漆,金属网,
Main Finishes」 Terrazzo, wood-wool panel, plain cement, timber finish, copper-like stainless steel, paint spray on iron plate, metal mesh,
摄影师: 李春风
Photographer :Li Chunfeng
文字编译:祖传,马丽
Editor & Translator : Zu chuan , Esther
设计面积: 5000平米
Design Area: 5000㎡
完工时间: 2018年07月
Completion Date:Jul. 2018




所有评论