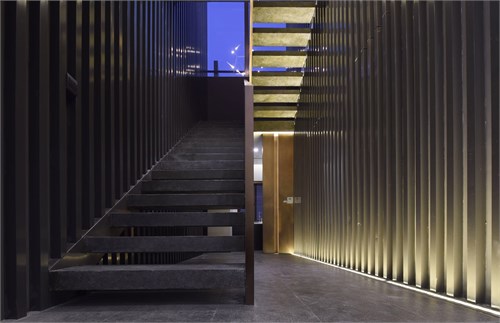
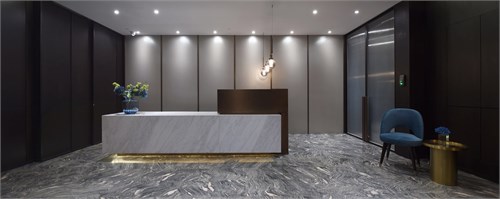
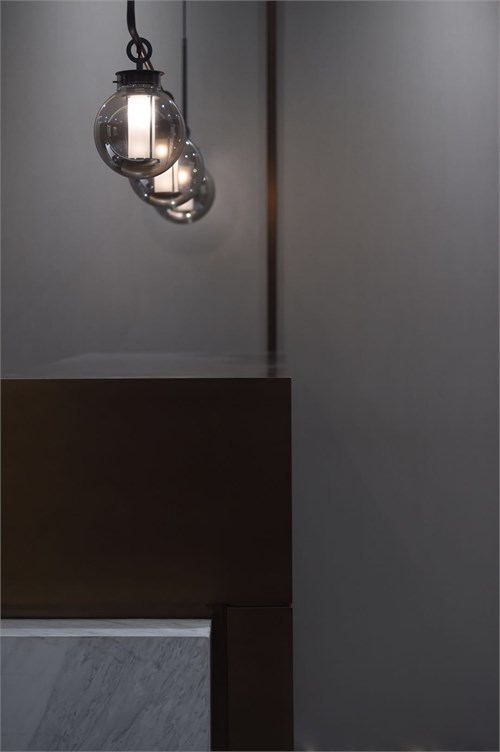

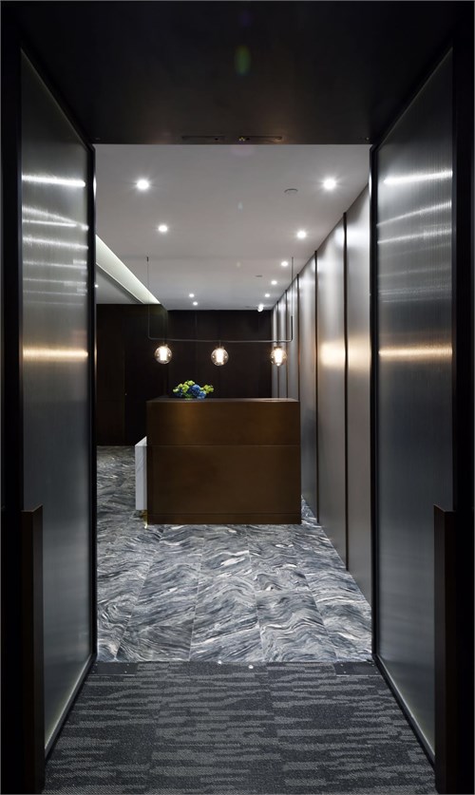
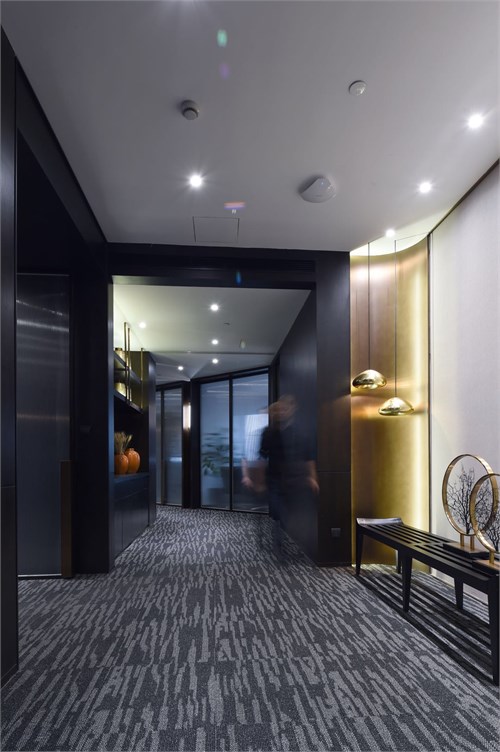
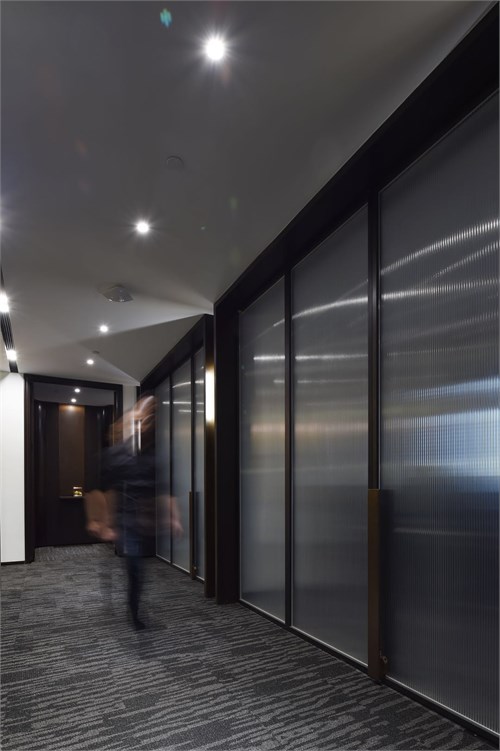
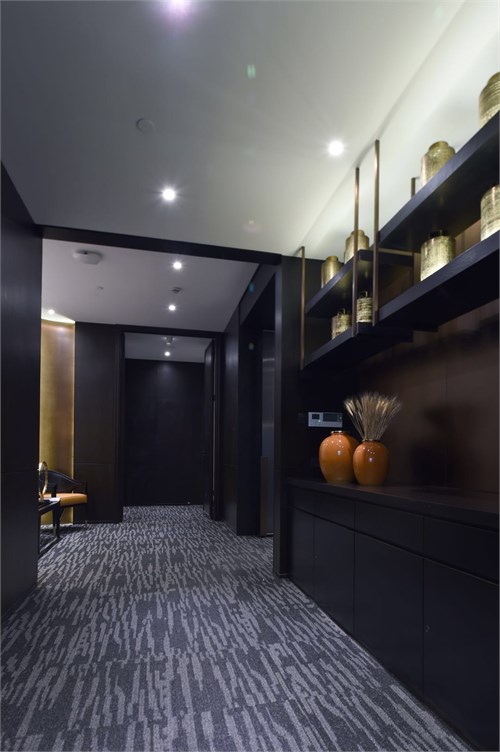
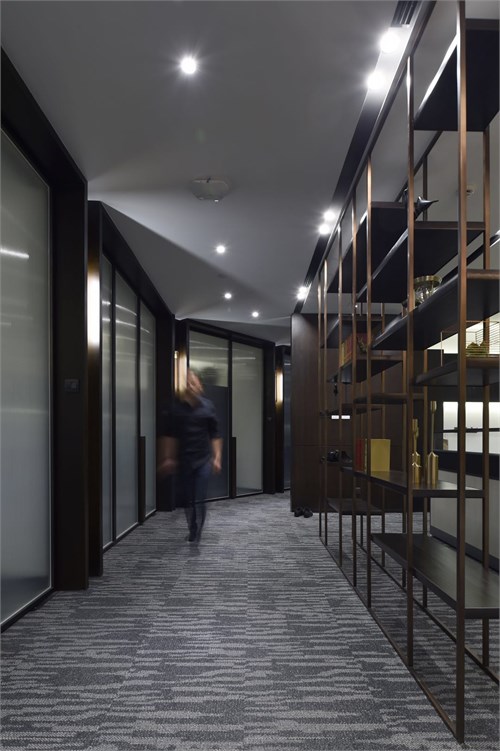

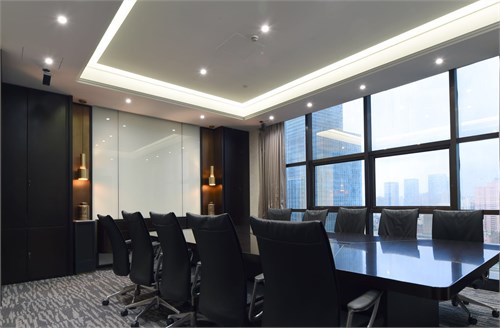
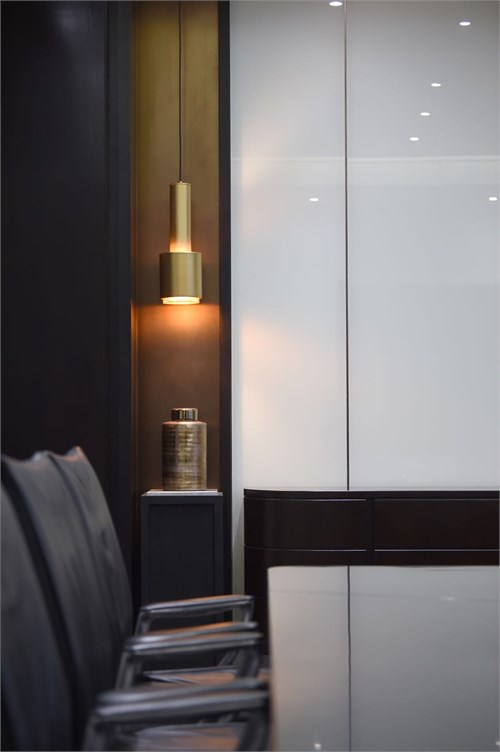
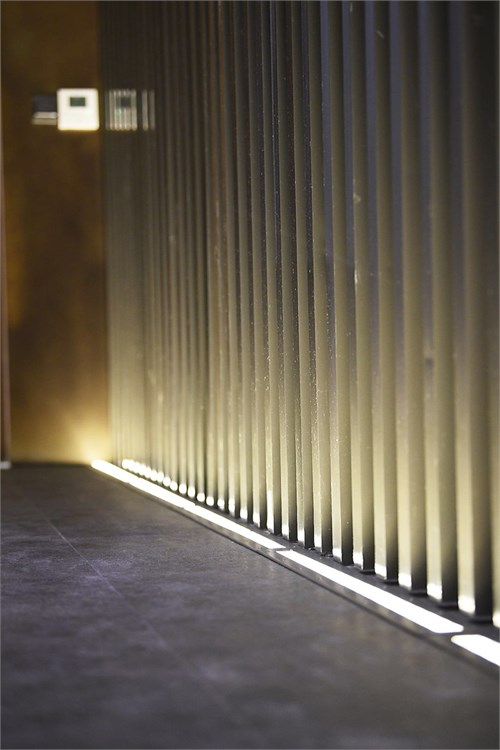
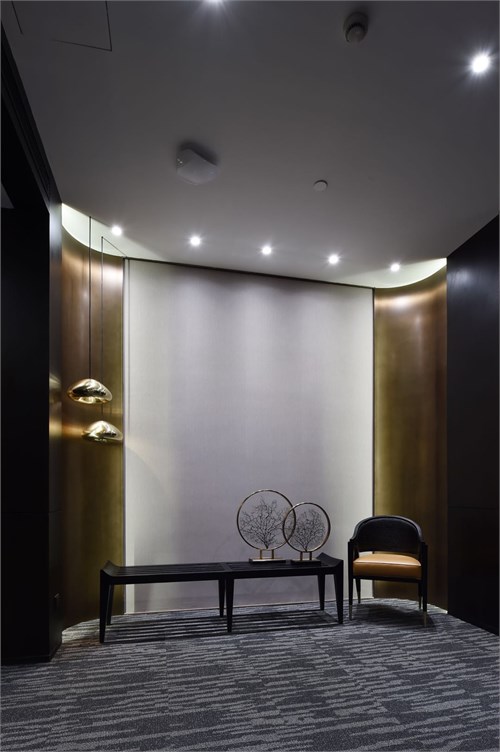
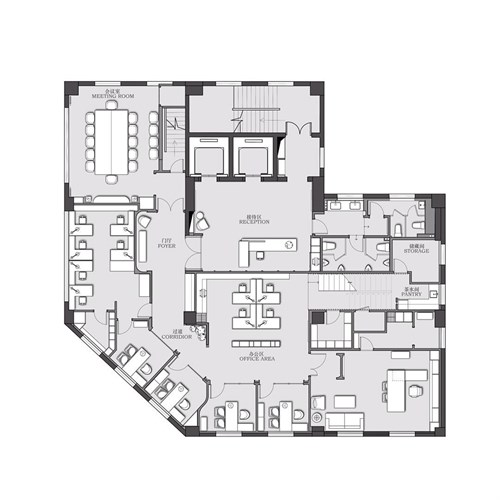
项目位于上海静安寺核心商区的某建筑顶层,依据业主的功能需求与企业定位,我们彻底打破原有建筑格局进行了重构,并藉由此机会提升企业总部形象,力图体现出厚重而不失精致的企业内涵。
This project locates in top floor of a building in core business area in Jing'an District, Shanghai. Based on the enterprise positioning and the functions required by client, we totally change the original spatial pattern and re-plan it to improve the enterprise headquarter image as well as reflecting a sense of steady and boutique in the connotation of the enterprise culture.
作为集团的高管办公层,我们首先更加强调的是空间的私密性与品质感。在接待区以外,我们设置了一处门厅,可以有短暂停留等候功能,亦可将访客分流到会议室;在过道转角处设置了一隅绿植,来消除掉异形转角的逼仄感。
As the senior executives working floor, we emphasize more on the space privacy and quality feeling. An entrance hall is set outside of the reception area for short stay and waiting, it can also leads the visitors into conference room, a green plant is placed around the corridor corner to eliminate the narrow and sharp feeling of the irregular shaped corner.
总裁办办公区作为管理层的转轴,设置于空间的中间部位,通过透空的书架以及条纹玻璃隔断,使空间兼具一定的私密性和通透感。
The CEO office area is planned centrally in the space to be revolving axis of the entire managerial floor, the void-style shelf and reeded glass partition make the space a sense of privacy and transparent.
为了将光线更好地引入这一核心区域,我们在一侧嵌入了一个深色盒体,来连通办公空间与屋顶花园,深灰色悬挑楼梯踏步与深灰色格栅墙面的结合,勾勒出较强的透视感,让这一狭小区域看起来更加灵动,空间上的转变也呼应着拾级而上的感官体验,四季的变换与光影的更迭亦与人有了更好的互动。与此同时,我们将办公空间里功能性的空间,诸如茶水间,储藏间,资料室,机房等都隐匿在格栅后面,兼顾到实用性,亦强调了空间的整体性。
To better introduce day lighting into the core area, we insert a dark box at one side to connect the working space with roof garden, the dark grey cantilevered stair steps and grid wall pattern combined together to form a strong perspective sense, which endow the narrow area more sense of spirituality; the space transformation also echoes the experience of ascending step by step; the seasonal changing and light shift also react with people's activities. Meanwhile, we hide all the functional areas in the office such as tea room, store, resource center, ME etc. behind the grids, which is not only practical but also stressing the integrity of the space.
项目名称」 上海弘昌晟集团办公空间室内设计案
Project Name」 Shanghai HCS GROUP Office
设计师」倪益新
Designer」Kevin Ni
空间性质」办公空间
Space Type」Working space
坐落位置」中国上海
Location」Shanghai, China
主要材料」木饰面,仿铜不锈钢,特殊玻璃,墙纸,石材
Main Finishes」Timber finish, Bronze imitation SS, Special glass, Wallpaper, Stone
摄影师」李春风
Photographer 」Li Chunfeng
设计面积」室内400平米,屋顶花园100平米
Design Area」 Interior 400m², Roof garden 100m²
完工时间」2017年10月
Completion Date」Oct. 2017




所有评论