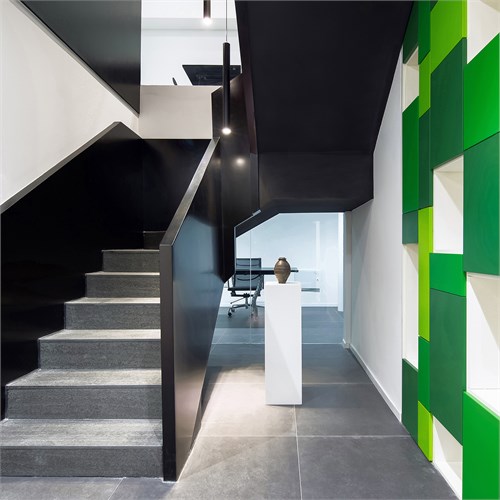
苏宁慧谷河西CBD项目是南京最大的办公综合体之一,其优秀的地理位置和便捷的交通吸引了无数大中小型企业入住办公。SINOTOP是一家主要从事农药出口贸易的公司,主要业务是将中国制造的农药产品售往埃及和周边地区。
Suning Ivgl CBD project is one of the largest office complex in NanJing, Its excellent geographical location and convenient traffic attracted numerous big small and medium-sized companies to stay as office. SINOTOP is a tradingcompany which is mainly engaged in exporting pesticides.Main business is selling pesticide productsmade in Chinainto Egypt and surrounding areas.
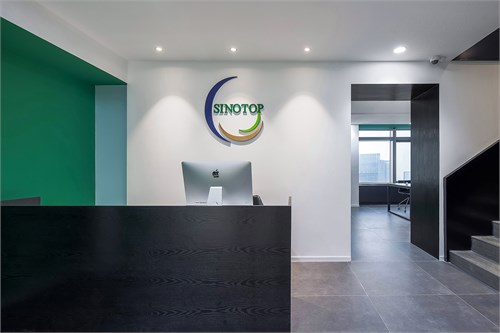
本案位于苏宁慧谷E8幢的顶楼,窗外一线江景净收眼底。业主购买了两套同层Loft小型,并打通合并使用。单层建筑面积100平米左右,考虑到公司的长远发展,业主希望一层设置接待区、会议室、主管室、开放式员工区、茶水区,二层则要求吧台区、会议室、经理室、休闲洽谈区、储藏室和卫生间。众多的功能要求,设计必须认真考虑每一寸空间的功能规划。
This case is onthe top floor of Suning Ivgl E8building.The line riverviewoutside the windows could be a panoramic view. The owner bought two sets of small Lofts on the same floor and got through to use combined. Single building area is around 100 square meters, considering company's long-term development, on the first floor, the landlord wanted to set up a reception area, a conference room, a directorroom, an open area and a water area, on the second floor,he wanted to be a bar area, a conference room, a manager's office, a leisure area, a storage room and a bathroom. Many of the functional requirements, the design must consider the function plan of every inchspaceseriously.
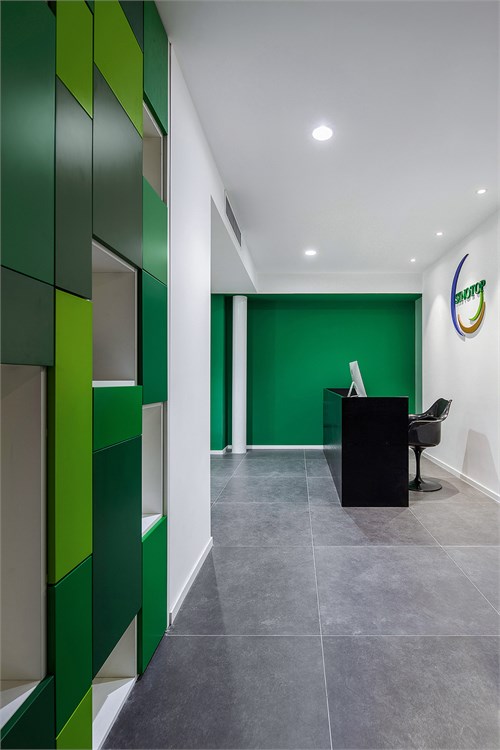
设计师从公司的Logo中汲取灵感,结合公司的产品特性,将Logo中的绿色巧妙融入设计,力求为业主打造了一个崭新、舒适且和公司形象高度吻合的办公空间。
Designers drew inspiration from the company's Logo, combined the company's products features, he integratedgreen of the logo into the designingeniously.Doing his best to build a new and comfortable office space which could be consistent withcompany’s image highly.
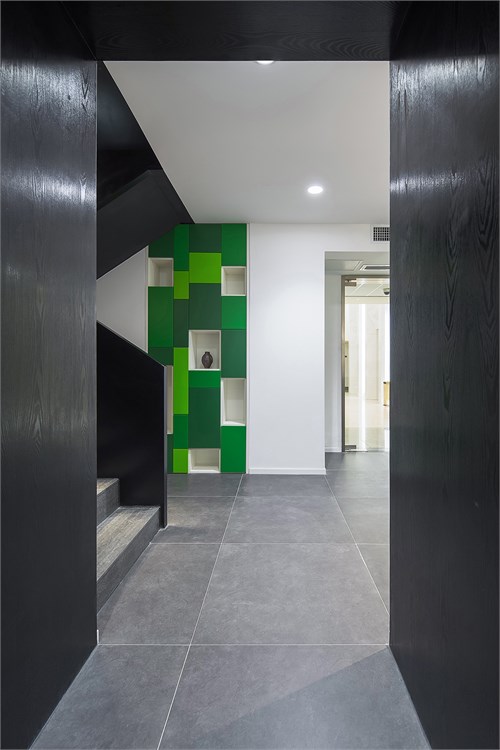
步入公司大门,首先映入眼帘的是那全黑设计的接待前台,紧贴墙体的摆放方式,让你的视线不由自主的看向深绿的墙面。这绿色蔓延到顶部,并在企业墙上玉砂玻璃同宽的地方截止,但却仿佛穿过了玻璃仍在向前延伸不止。
Enteringinto entrancedoor of the company, an all black designed reception desk catches your eyes firstly. Putting it against the wallmakes your eyes look at the metope of dark greeninvoluntary. The green spreads to the top and stops at the same as wide of jade glass on the enterprise wall, but as if it doesn’t stop forward through the glass.
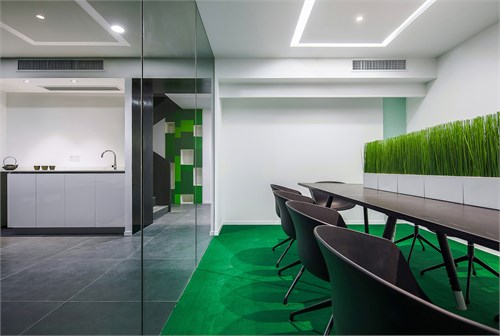
右边楼梯亦是黑色的,甚至连接办公区和前台区的门洞也是黑色,两种看似没有什么关系的色彩在设计师的巧妙摆弄下却显得无比自然和谐。
The stairs on the right is also black, even the doorway which connects office and reception area is also black.The two colors seemingly have no relationship look very natural and harmonious under the designer's ingenious play.
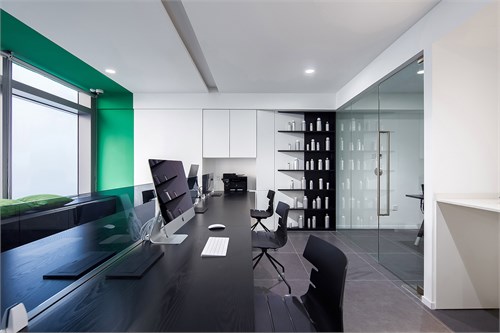
会议室紧靠开放式员工区,并用透明钢化玻璃作为隔断,绿色的地毯寓意着茂盛的草坪,配合会议桌上的一排绿色植物饰品,客户犹如坐在了自然环境中,片刻便能体会到公司的专属文化。
Meeting room is closed to the employees openarea,using transparent toughened glass as partition, the green carpet means lush lawn, cooperate with a row of green decorations on the meeting table, customersare likely sitting in the natural environment, they can realize the company's exclusive culturemomentary.

员工区尽头的不规则柜体不但满足了常规的工作需求,同时还很好的结合了公司产品展示的功能。平淡无奇的员工柜在这里被“压低、拉伸”,变成了可以随时坐下小憩的卡座,紧张工作之余在此小坐片刻看看窗外的江景不能不说是一种享受。
Irregularcabinets at the end of employees area not only meet the demand of the routine work, but also have a good function to display company’s products. Prosaicemployees cabinets here are "down, stretching” to be boothswhich can be sit down for a rest at any time. Out of Intense work, sittinghere awhile to look at the riverview outside the window is a kind of enjoyment.

沿着黑色楼梯往上走,你的视线一定会被那组许多色块组成的柜子所吸引,它至下而上,穿过楼板一直延伸到房屋的最高点。每一块门板大小不一,色彩各异。没错,简直像极那款经典游戏—“俄罗斯方块”。不同绿色的组合带来了全新的视觉体验,呼应整体设计的同时释放出轻松愉悦的信号。
Go up along the black stairs, your sight should be attracted by the cabinets which are composed ofa set of many colors.It is from bottom to up, to the highest level of the building across the floorslab. Each piece of door plank has different size and color. Yes, likes the classic game - extremely "tetris". The combinations of different green has brought the brand-new visual experience, echoing the overall design while releasing relaxing signals.
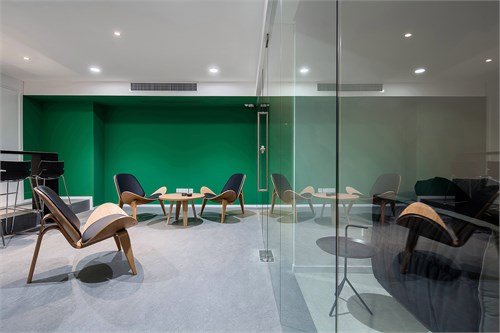
上来二楼,所有的功能空间围绕休闲区设置,亦采用大面透明玻璃材质,目的除了最大化的空间利用也是让视线和光线自由的进出。设计师巧用原始建筑落差,在储物间门边设置了吧台,如果感觉会议室过于严肃,那么让我们邀请客户到二楼休闲区促膝长谈吧,咖啡、红酒在这里都可以轻松实现。
Come up to the second floor, all the functional space setting surrounding the recreational area, also used bedding face of transparent glass, in order to make maximum use of space and alsolet the line of sight and light be free access. Designers used original building gapopportunely, settinga bar counter by the door of the storage room. If feeling the meeting room is too serious, let's invite customers to have a heart-to-heart talk at the recreational area on the second floor. Coffee and red wine can easily implement here.
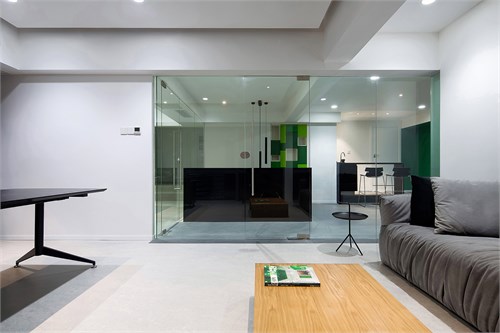

作为公司企业色的绿色,通过设计师的精心酝酿,被大量巧妙的穿插到了不同的功能区域,同时配以适量的黑色做映衬,我们便轻松的得到一个轻松活泼、主体鲜明的办公空间。
As a corporate enterprise color---green, after the designer's elaborate, it has been interspersed to different functional areasby a large numberingeniously.At the same time, with the right amount of black to relieve, weeasily get a breezyoffice space with sharp theme.
工程名称:SINOTOP OFFICE
设计单位:登胜空间设计
主持设计师:陶胜
参与设计师:徐青华、蔡辉
建筑面积:200m²
主要材料:钢架、瓷砖、钢化玻璃、亚麻地板。
坐落地点:南京苏宁慧谷中心
完工时间:2016年12月
摄影师:郑雷
Project name: SINOTOP OFFICE
Design unit: Deesen space design
Designer: Sheng Tao
Participant: Qinghua Xu, Hui Cai
Size: 200 meter Square
Main Materials: steel frame, ceramic tile, toughened glass, linoleum
Location: Nanjing City Suning Ivgl
Photographer: Lei Zheng




所有评论