
前段和老同学到苏州碰面去看看苏州科技文化艺术中心,
之前听什么保罗安德鲁设计的啊,空间的蒙太奇啊,
虽然我们离得不远但总是没机会去,拜访。
我觉的苏州的任命政府很聪明让老贝在宗王府附近设计
了苏州博物馆。又让安德鲁设计了苏州的大剧院。
这一下苏州在国际的知名度估计不是一般的高啊。
Recently I went to
with my old classmates. I've heard Paul Andrew design and space montage.
We have not far away, but always didn't have a chance to visit. I thought
the
this
raise it`s recognition on the international markets
网上找到的效果图(相机不好覆盖整个全景)
但凡和这种大剧院之类的标志性的建筑出现的时候,
总会有些很时髦的语汇出现弄的大家一愣一愣的,
例如什么蒙太奇啊、表皮影响啊、空间语汇啊今天借这里就谈谈我个人的理解。
As long as appears with this kind of big theater and so on symbolic construction, general meeting some very
fashionable vocabularies have everybody who shows off one one, for example any montage, the epidermis
influence, the spatial vocabulary chats my understanding today taking advantage of here.
项目设计由法籍建筑师保罗.安德鲁设计面积13.8万㎡ 项目总投资18.9亿民人币,建筑主题为地上2至3层,局部5层
,地下1层,由科技中心、演绎中心、影视中心和商业设施4部分组成。坐落在金鸡湖畔,作为金鸡奖的永久评奖基地
苏州人民也是下了血本啊。
The Item was designed by French architect Paulo Andrew. The area is 13.8 million square meters
with a total investment of 189,000 RMB. The construction subject for ground 2 to 3, partial 5 ,
underground 1, include the technical center, the deductive center, the film and television center
and the commercial facilities 4 parts. Is situated in the golden rooster lakeside, and Suzhou people
have also spent much initial capital as it becomes a permanent base of Rooster Award awards.
安德鲁的作品在中国算是实现了不少,这和我们的国情由很大的联系。看看国家大剧院、上海的浦东机场、东方大剧院。不是地表的性的建筑,政府部门希望通过这样地表的建筑来体现政绩和提升城市的知名度。这里我们不做评判。它也曾经的表示过一 国家的大剧院、大教堂是在这个国最富有的时间建立起来的,恰恰相反,很多重要的建筑都是一个国家在追求国家强大的时候建立的。”从一个侧面也说明我们的国家现在正趋于或者处于这个阶段。这里我们也默默的为祖国祝福。
Andrew's work has achieved a lot many in
Has a look at the national big theater,
surface nature construction, but the Government department hoped that manifests the achievements through
such surface's construction and promotes urban the popularity. Here we do not make the judgment.
An it also express country's big theater, the cathedral were establish in this country richest time, just the opposite,
many important constructions were established in the process of pursuit of the country strong.”
From a side also shows that our country is now tends to or in that stage. Here we are silent for the motherland blessings
空间的内部重叠、嵌套、交错的体块有点空蒙太奇的感觉,对于蒙太奇开始自己觉的是电影的一种剪辑的方法。把影片的不同镜头、场景、情节结合起来。每部电影有自己的剪辑的风格,比如《劳拉快跑》它的剪辑方式,让我们看了3中不同的结局。到底那种是结局,这看每个观众自己认为那个结局最符合自己心中的结果。国产的也有这类风格很明显的《疯狂的石头》、《无间道》之类的。电影是人与影响的交流
而建筑更是参与者同二维和三维的交流。后来查了蒙太奇是建筑学上的一个术语:构建和装配。
The spatial interior overlaps, the nesting, the crossed body block a little spatial montage feeling,
what starts oneself sleep regarding the montage is movie's one editing method. The movie different lens,
the scene, the plot unify. Each movie has own editing style, for instance "the Laura Tantivy" its editing way,
let us watch 3 different results. That kind is a result, this looked that each audience thought that result
conforms to oneself heart's result. The domestic product also has this kind of style very obviously "Crazy Stone",
and so on. The movie is the person and influence exchange constructs is the participant with two-dimensional
and the three dimensional exchange. Afterward looked up the montage is in architecture terminology: Construction and assembly.
这张使我们把建筑的体量看的更清晰
记得大学的时间,那时大二学校聘了德国设计师来教设计,
我们听的云里雾里,他展示了自己当时上大学的设计作业
我看到他建筑模型的时候第一反应真乱,看不出一点头绪
就好像是疯狂老人做的立体构成。后来他讲诉这是他很据
一部电影做的建筑设计,当时觉的很新奇,很据电影的构成
手法和故事的进程来用计算机分析出模型的形态和过程,整个过程衔接的很紧密,
让你感受到设计的一个完整性。由于当时刚从素描水彩上
转过来,没觉的他当时讲的有多重要。
现在后悔也晚了。以后我会尽量找一点有关这面的设计方法和大家介绍。
看他的空间的处理的手法就是把蒙太奇在电影上还原成原来的建筑的语汇,
从这个角度来讲也是解构主义的一种方法。
Remembered when I was a sophomore , our university hired German stylist to teach German stylist designs.
At that time, we are very confusing. He had demonstrated his college project work,
when I saw him architecture model, my first reaction is really mess and I cannot see see a clue,
just like a D Formation of a crazy man. Afterward he said that he did architectural design based on
A film. At that time I feel very strange, according to the composition of the film and the story of the
process approach to the model using computer analysis of the patterns and process of convergence
of the whole process very closely, so that you feel the design of an integrity. At that time, just turn the
watercolor sketch, did not feel he was talking about how important
But now it is too late to regret. Anyway, I'll try to find out about this design method and introduce it later.空
走到建筑的室外看到祖母毛线一样乱的表面。后来听介绍原来设计师通过
六边形双层的金属挂板为单位,通过连续的叠加和组合,是外墙的延展性和空间感得到体现。
the construction outdoor like the grandmother yarn equally chaotic surface.
Afterward listened to the introduction original designer hexagon double-decked metal to hang
the board through the is the unit, through the continual superimposition and the combination,
that was outer wall's ductility and the space felt manifested.
同学说像放大的蚕丝。也是隐喻了苏州是中国的丝绸之乡吧。
我个人觉的安德鲁也挺波普的,用这么一个模数不断的复制出来了一种惊人的效果,
不得不说手法用的不错。
Schoolmate said enlarges likely silk. Was also metaphor
I thought Anders Lu Ye very Pope,who used with such a modulus unceasing duplication one astonishing effect,
that has been able not but to say the technique uses good.
看室外效果 自己画画的手绘来,体会大师的空间咬合,和几何元素是怎么样联系在一起的。
室内由于自己的水平和自己的相机的缘故效果不好就不怎么显眼了。
my design diary
但在书上查验资料的时候看到大剧院的图片,一种震撼的美从心底冒了出来觉的外墙的形式感延续到了室内。
同时又像中式的隔窗,由于木色和形态的原因又是我联想到了生态学,这个空间的把握不得不说好。
when i saw the picture of great theater that shocked me
at the same time it looks like the Chinese type window, while because the wooden color and the shape ( reason) that was also I associates the ecology.
空间的形式感深深的吸引了我。暗藏光的设计使空间优雅的同时有不失空间的挺拔。
i attractive by the space shape and hidden light。
夜晚的建筑表皮的LED灯,让我想与到安联体育场的设计,
The building surface makes me associates with Germany stadium design
我看了LED灯好像是装在两层幕墙之间。
点光源装在金属幕墙的单元里,
所以液晶看起来在绚丽的色彩中泛起波光点点。
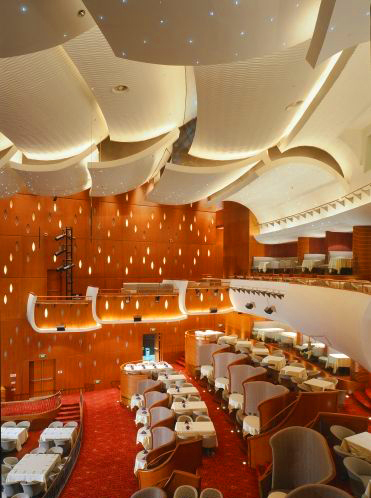

Network too slow......
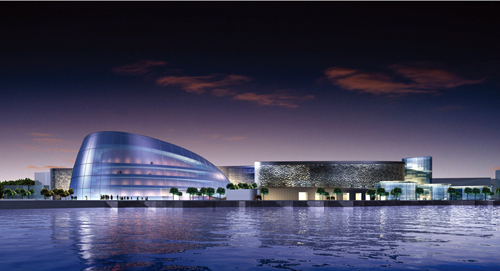
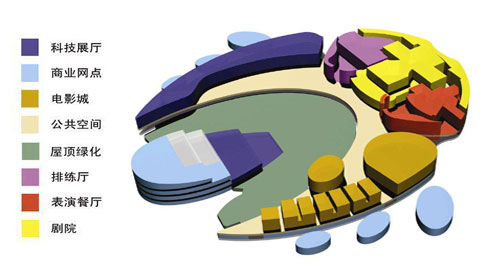
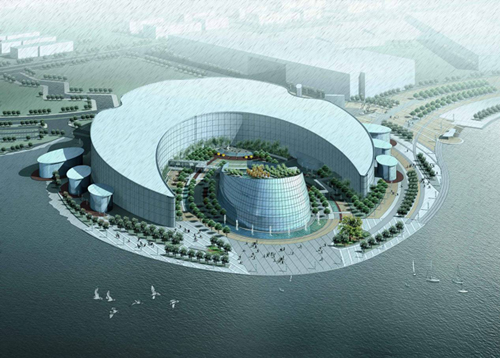
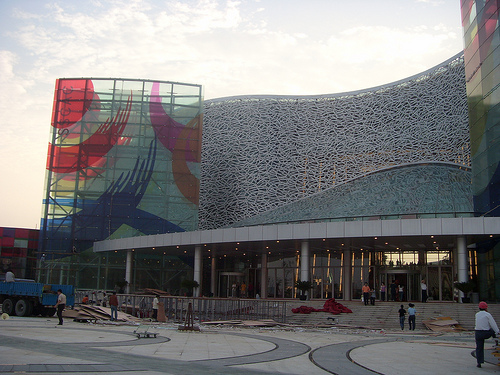
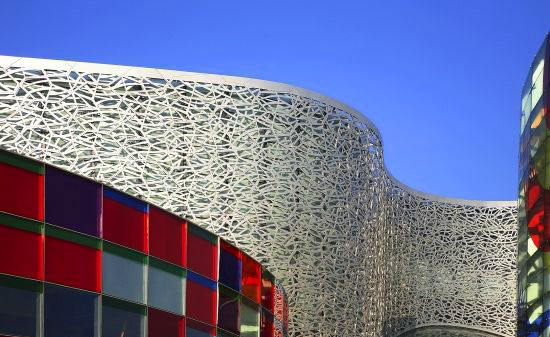



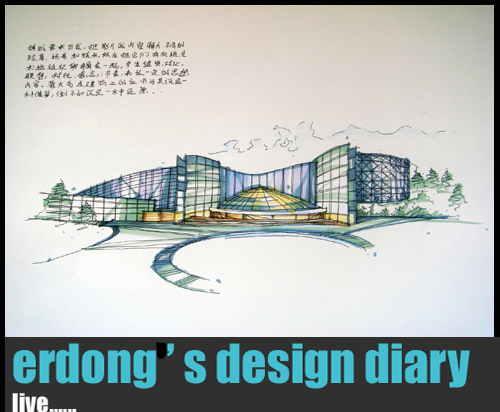
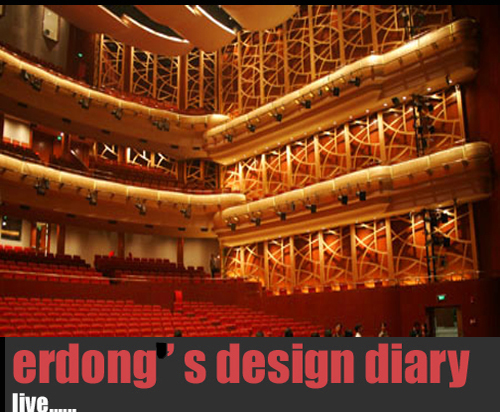

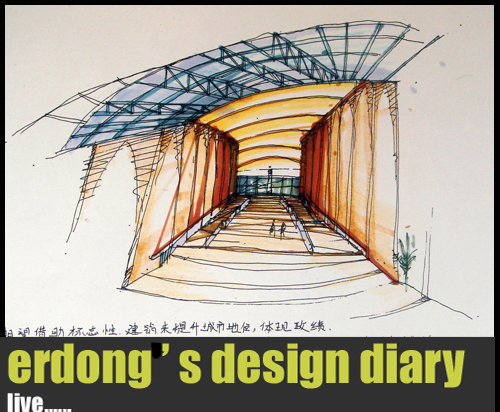
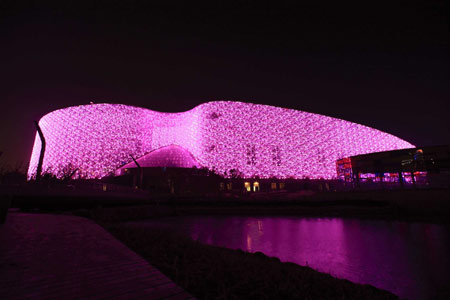
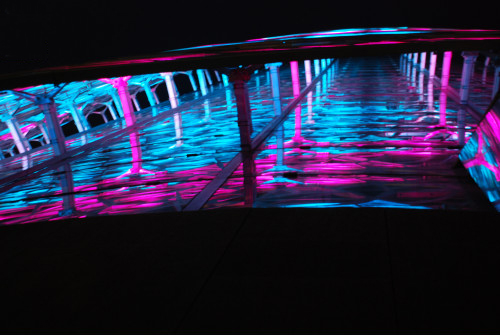
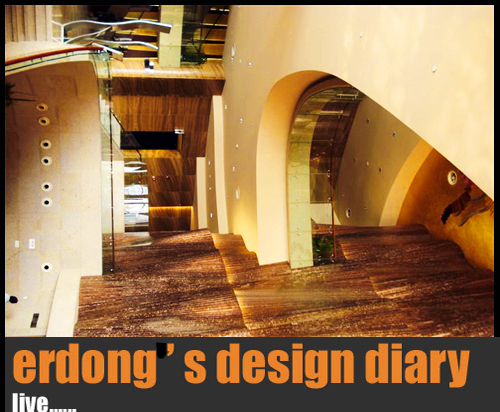
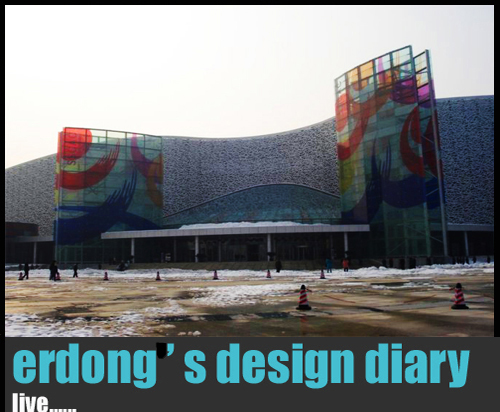






所有评论