方寸之間
Within Square Inches
衍.藝術語彙
空間,隨著思維延伸,成就出無盡的創意與想像。因著所屬的人、事、物,而表現其價值與生活景況,藉由藝術者的作業行為、興趣喜好融於空間,堆疊記憶、刻畫真實生活軌跡。
衍[yǎn] Expand—A Word of Art
A space, when expanded by thoughts, can achieve endless creativity and imagination. It can manifest its value and lifestyle in response to the people, activities, and objects within. Through the work of an artist, personal preferences, memories, and tracks of real life can be carved into a space.
在12坪的空間裡,設計師將"幾何、摺紙、色塊"概念融入空間本身,勾勒出獨特的氣味將生活藝術化、藝術生活化,以減法的設計轉譯,專注的以相同的設計語彙流轉於空間的各個形式之中,整體住臥空間在藝術的氛圍下,衍伸豐富的人文氣息,滿溢個性與溫度。
Within the 40-square-meter space, the designer utilized the principles of “geometry, origami, and color patches” to fashion a unique style, bringing art to life and life to art. By applying the design principle “less is more” in various aspects of spatial design, the overall living space brings out a rich sense of culture within the artistic atmosphere, overflowing with character and tenderness.
人文.寫意盡攬
場域及場域的對話、相輔。板狀、色塊的幾何量體,彼此交錯、懸浮,劃分。
沉穩與律動交融的變化中,創造出區域的流動性。
室內色調刻意彩度,不經雕琢,留下材質最原始的力度。
其鮮明色彩與所渲染的色調,為空間創造出豐富的層次與對話。
以減法為主的設計主軸,簡潔純粹的空間感油然而生。
客廳沙發背牆以藝術家畫作構成主視覺,其鮮明色彩與所渲染的色調,為空間創造出豐富的層次與對話
The People—Cultivate a Sense of Art
There is a conversation between different designed spaces, complementing each other. It is the interaction between geometric surfaces of different shapes and color—mixed, separated and suspended.
Alternations between stillness and dynamics create area mobility.
The interior colors are deliberately used, without unnecessary polishing, to emphasize strengths of raw materials.
The bright colors and hues generate for the space rich layers and exchange of shades.
Using “less is more” as the main design principle, a simple yet refreshing space is created.
The wall behind the living room sofa has an artistic painting as the main element, its bright colors and hues generates for the space rich layers and exchanges of shades.
轉化
質樸的襯托空間鮮明色彩,空間元素與材質的比例拿捏,未經修飾的深灰色調,襯托空間隨興、迷人的loft調性。敞朗通透的場域、自大片窗流瀉而入的光線,內外景觀互相滲透,看似衝突卻意外合諧,玻璃門界定空間,保有些許隱私之下,又能維持空間的透明性,得以在藝術的河流裡浸淫、啟發靈感。
Transform
The rustic elements bring out the bright colors, setting a perfect balance between the spatial areas and different materials. The naturally dark-grey hues casually create a relaxing and irresistible loft style. The large window, with light seeping through and allowing a view to the outside landscape, creates a broad and transparent area that surprisingly complements the design despite its seemingly conflicting nature. The glass door preserves privacy while still maintaining a sense of spatial transparency, allowing one to bask in the flow of an artistic river and inspirations.
人文樣貌
每個空間都承載著生活的軌跡與記憶、生活的態度與堅持,設計師以簡馭繁,讓生活回歸最純粹的狀態,以人成就空間,一點一滴形塑空間質感,以及生活的樣貌。在空間感、光源與動線、機能,在光影投射下,人文與藝術結合,展演豐富多彩的空間語彙。
The Faces of Life
Every space is laden with the tracks of life—memory, attitude, and commitment. The designer used simple things to manage great designs, bringing life back to its most simplistic state. The design is based on the people, slowly molding the texture of the space and the faces of life. The sense of space, light source, and functions, combining people and art, set the stage for a rich and colorful conversation between the spaces.
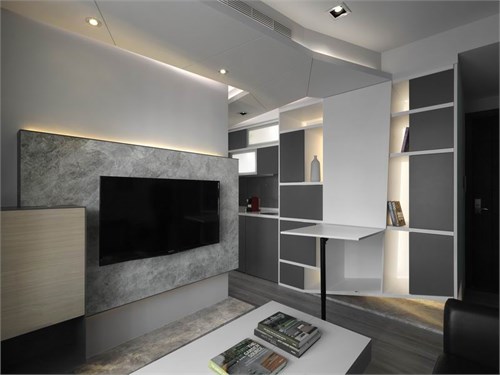
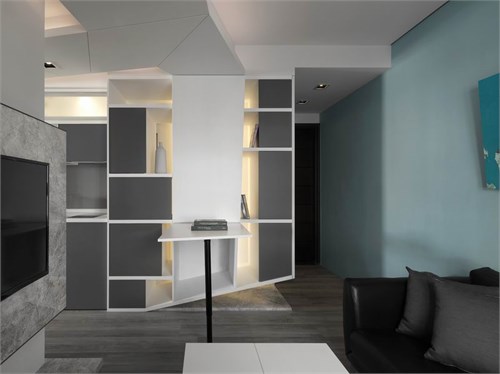
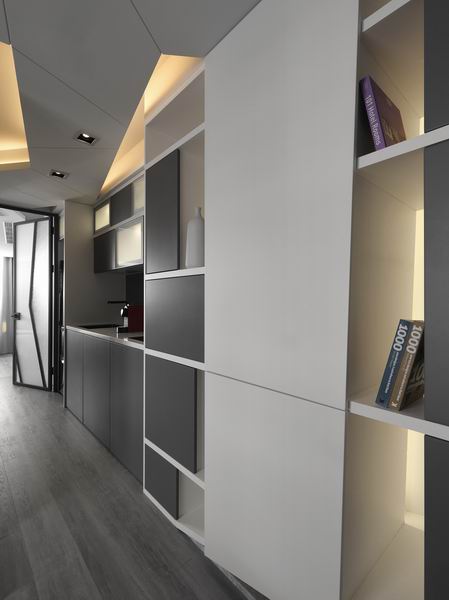
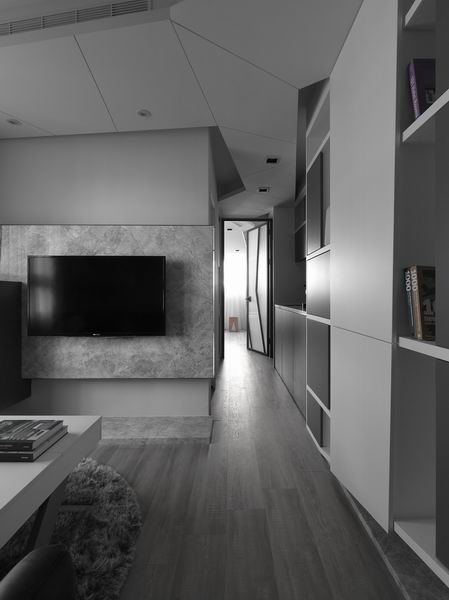
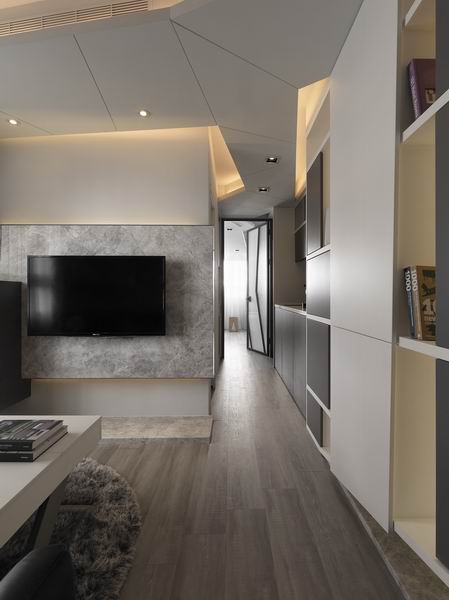

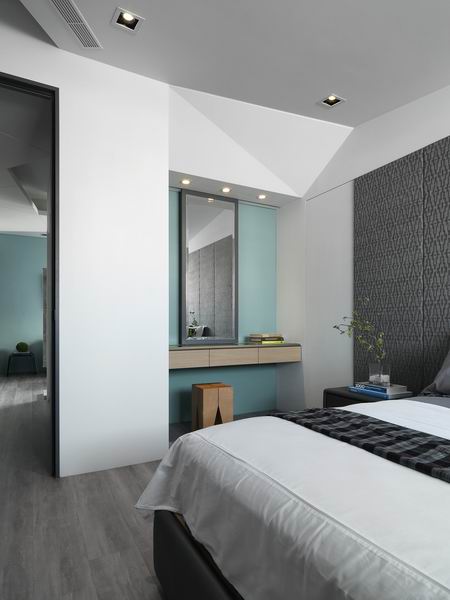
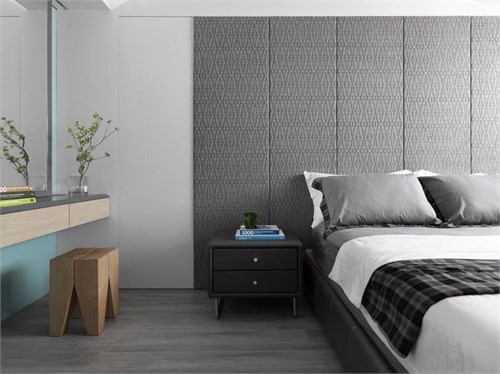




所有评论