一個褪去繁包覆,把空間還給生活的設計
It is a design that sheds the burden of complication and brings space back into life.
拿掉慣用的繁瑣木作包覆,使空間回歸到生活最原始的自由。
With removal of the familiar and yet cumbersome wood elements, the space brings life back to its original state of freedom.
運用線條及材質變換的律動為居宅注入幻化卻又內斂的當代自然人文風範。
Following an alternating rhythm of lines and materials, the living space is introduced with a fantastical and yet reserved atmosphere, showcasing a culture of modern natural.
一走進大門後,設計師以木地板鋪陳出內斂溫馨的氣息。客廳電視牆則利用黑白對比襯出空間中獨具的個性,接續利用安格拉珍珠大理石,鋪陳平台延伸至廳內各處櫃位與轉角,塑造整體性,帶出空間的清新質感。
The designer used wooden flooring to create a modest and gentle atmosphere behind the front door. The wall behind the living room TV uses black and white contrasts to express a unique character. The Angora pearl marble is used for the counter extending into the room and for various corners for consistency, emphasizing a sense of freshness.
進入玄關後,將邊櫃分兩側延伸至客廳牆面及廚房,以開放式的格局讓人即刻感受屋內通透的空間與光影變化。
The sideboards beyond the entrance extend along the walls on both sides, leading to the kitchen and the living room. The open layout allows one to immediate experience the transparent space and the changes between light and shadow.
而用餐場域則藉展示櫃體與開放式格局的客、餐廳,經由無隔間設計彼此串聯。
A display cabinet in the dining area serves as a connection between the living room and dining room in the open layout design.
此外為增添温潤質樸的氣息,更運用細膩設計的廚房門板與特別挑選的cassina設計款不規則桌面互相呼應,帶出空間活力。
To enhance the sense of modesty and warmth, the intricately designed kitchen door interacts with the hand-picked Cassina designer table to bring life into the space.
天花板部份,則利用不同深度的線條,帶出簡單又具變化的視覺感受,透過自然及人造光源的虛實交錯,使光影變化能恣意輕快地穿梭於空間中。
The ceiling uses lines of different depth to create a simple and dynamic visual sense. The mixture of natural and manmade light allows light and shadow to flow freely within the space.
主人房,主要以沉穩的灰色做為空間的主調,床頭牆並以手染布料透露著屋主獨特品味及個人特色,而更衣室利用灰玻與隱藏式拉鏡,表現空間的穿透性但卻不失隱秘;衣櫃牆面以白橡染灰木皮呈現溫暖氛圍,並採用壁掛電視使收納空間達到最大運用,
The master bedroom is based on a calming grey hue. The wall behind the bed has a hand-dyed fabric to show a unique taste and character. The changing room has grey glasses and a hidden mirror to show transparency without compromising privacy. The closet wall’s white oak, which is dyed grey, creates a warm feeling. A wall TV is used to maximize the use of space for storage.
次主卧,設計師特以俐落的手法,運用床頭背板及燈光配合,巧妙的避開小樑,而皮革衣櫃及通往浴室的隱藏門,則使空間更形完整。
In the second bedroom, the designer skillfully used the combination of bed’s backplane and light to avoid the small beam in the ceiling. The leather closet and hidden door to the bathroom completes the space transformation.
小孩房,選擇大自然天空的灰藍色系帶出活潑清涼的調性,書櫃則以鐵件搭配木頭產生現代卻温潤的協調感。
The kids’ room is embedded in the color of sky—a grey-blue hue that creates a lively and refreshing style. The metal bookcase against the wood accessories creates a sense of modern harmony.
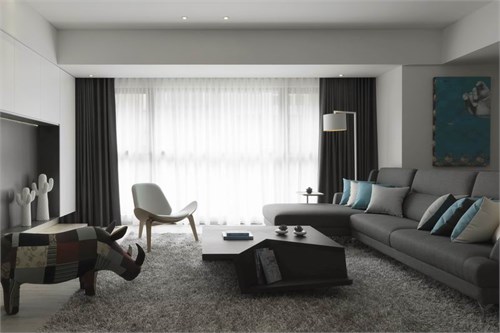
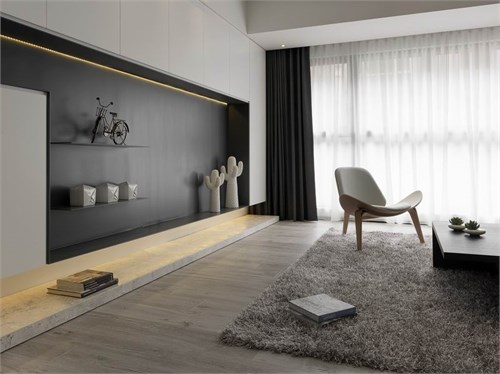
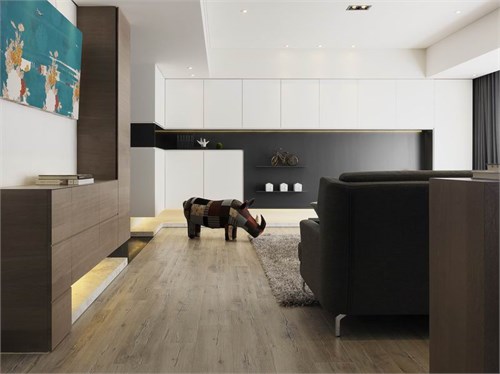
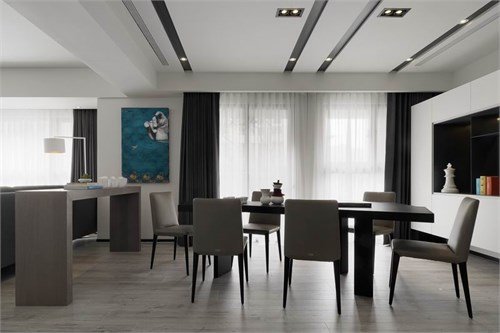
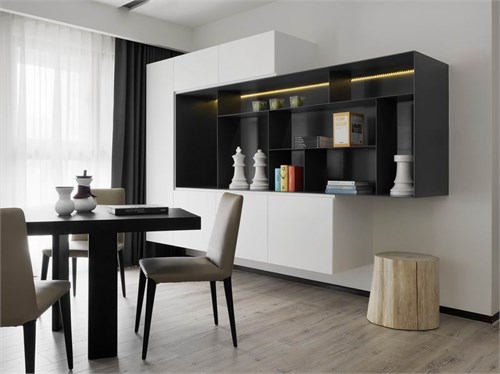
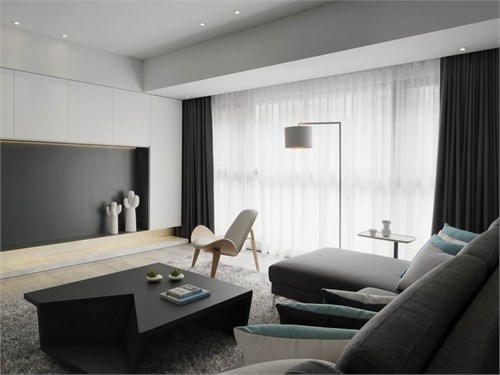

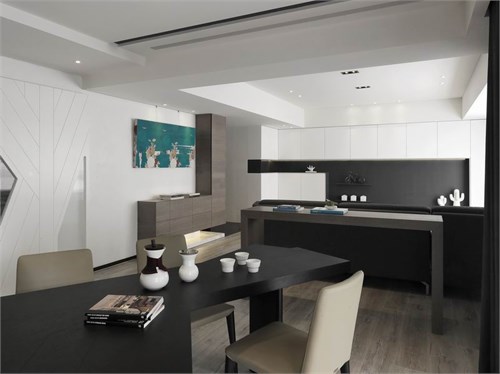
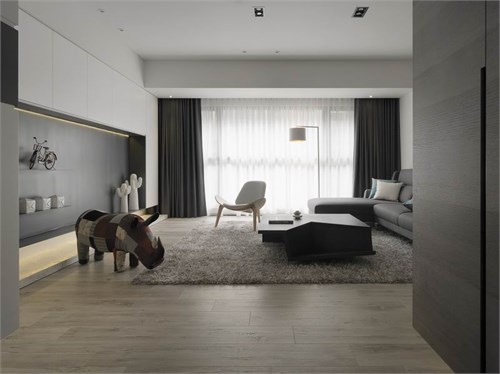
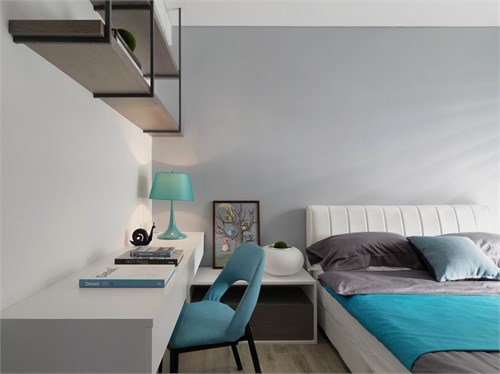
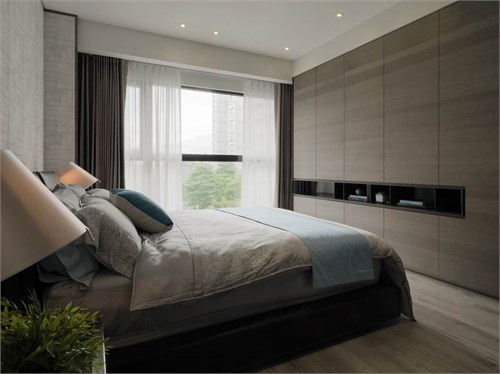
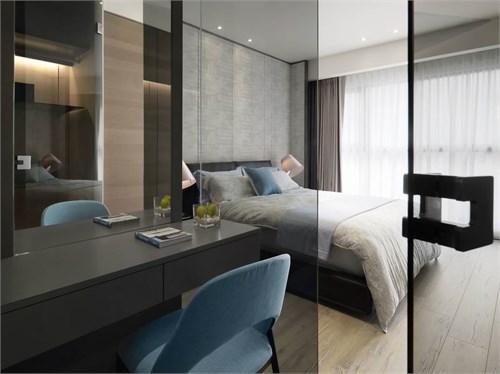





所有评论