we wanted this project to be contracted but not simple ,with primitive geometry connecting the different spaces.In the whole building, natural transformation from one space to another space.Entering the office ,C-
oncrete, red brick, glass, wood grain between the sharp contrast .offers a variety of sensations .To reserve 6 meters height to be open meeting.Followed closely behind,provides a long bar space.it offers a mastered view from the inside and a relaxation area planted for the building.
我们希望这个项目是简约但不简单的,与原始几何连接不同的空间。 在整个建筑,自
然转换从一个空间到另外一个空间。进入办公室,混凝土、红砖、玻璃、木纹之间的
鲜明对比,给提供多种视觉感受。预留6米高空的开放会议空间。身后紧紧跟随,提供
了一个长长的吧台空间 ,它提供了一个从内部掌握视图和一个放松种植面积的室内
平台。
效果图展示
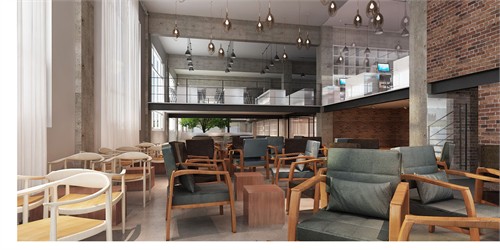
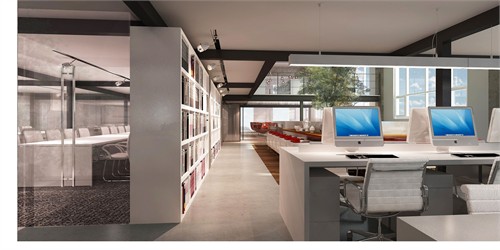
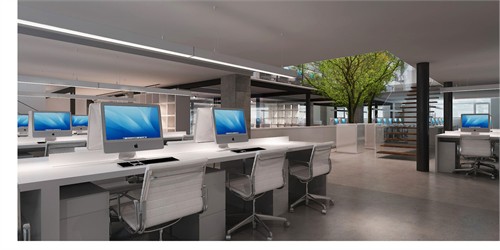
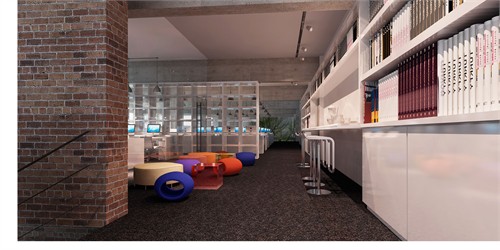
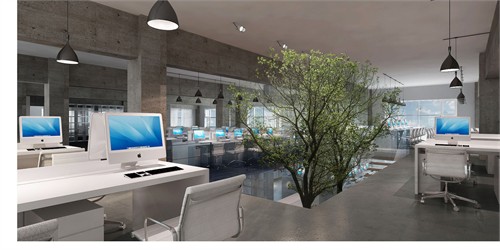
现场完成
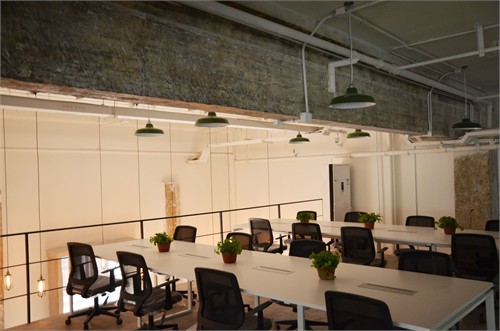
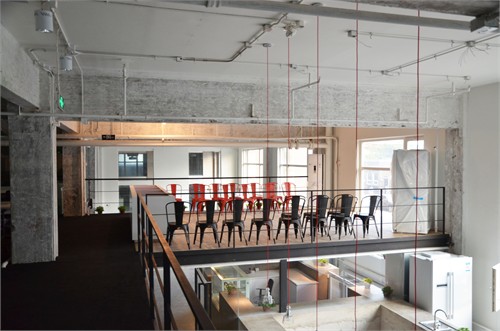
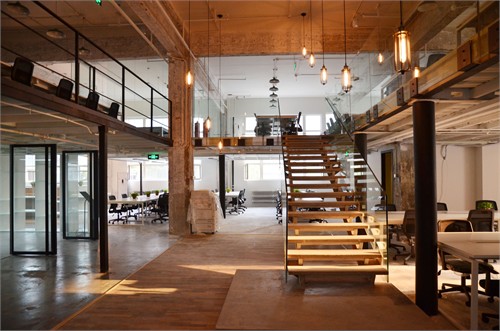
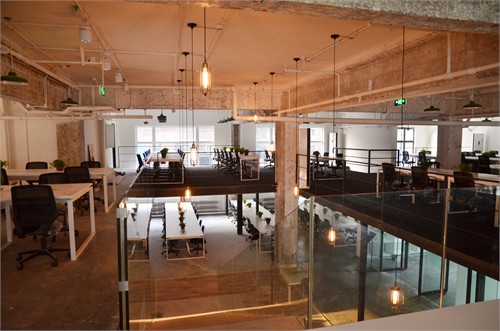
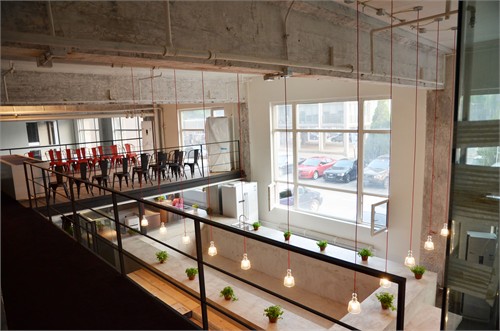




所有评论