韩国天安市 Galleria Centercity 的空间分配是基于螺旋桨的原则。四个功能区划重叠在一起,每个功能都拥有3层和公共高原,通过中间的挑空把功能连起来。 设计概念是主要透过螺旋桨把人流上游,同时螺旋桨翼把人流带到不同的层中的平原。建筑内部空间逐渐演变成外墙,设计突出内部的空间组织。其外立面是双层的,玻璃外墙与内外墙的垂直竖框创建了一个线性的模式。在白天建筑拥有单色的反光立面, 而在夜间建筑立面呈现色彩柔和的光波。 韩国Galleria Centercity “如果博物馆可以变成超市,那么商场为什么不能变成博物馆?” “Galleria Centercity 顺应亚洲零售方式的新趋势,百货商场也可以像社交和文化聚会场所一样运营,因此,建筑内的公共空间对于设计来说是构成整体的重要部分。” —— UNStudio 建筑师 Ben van Berkel 韩国Galleria 韩国Galleria Centercity Centercity 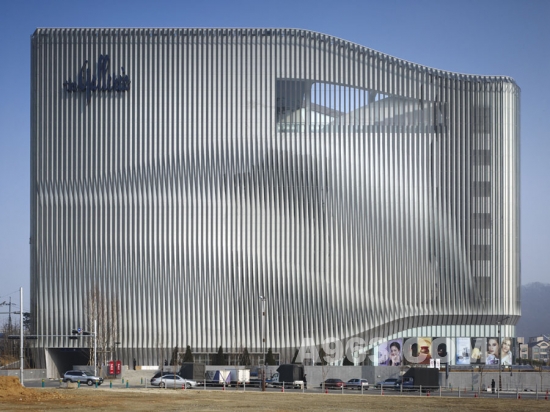
韩国Galleria Centercity
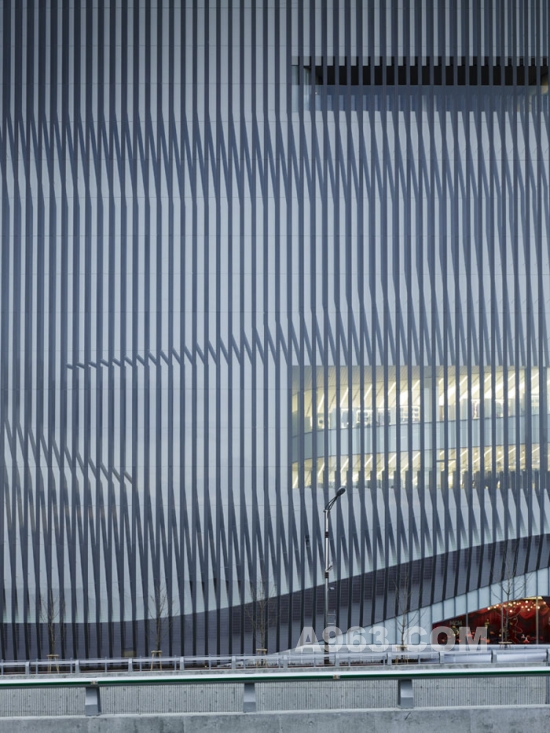
韩国Galleria Centercity
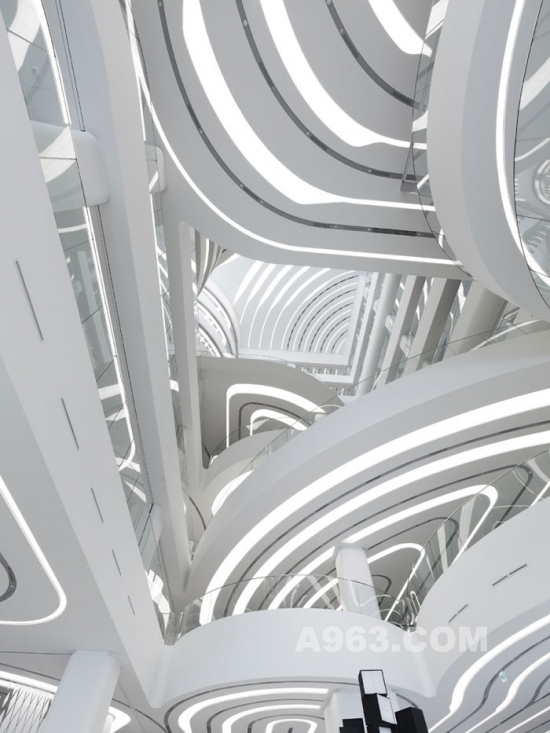
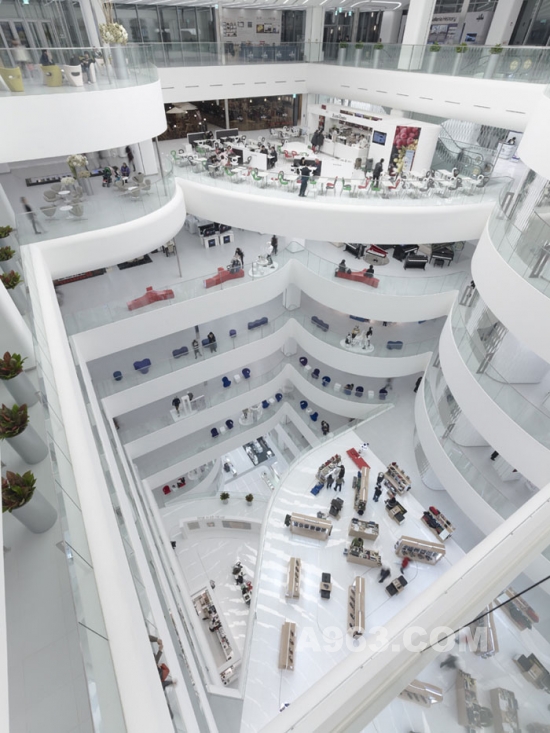
韩国Galleria Centercity
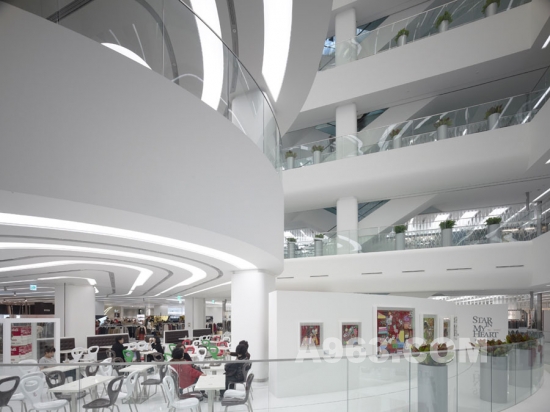
韩国Galleria Centercity

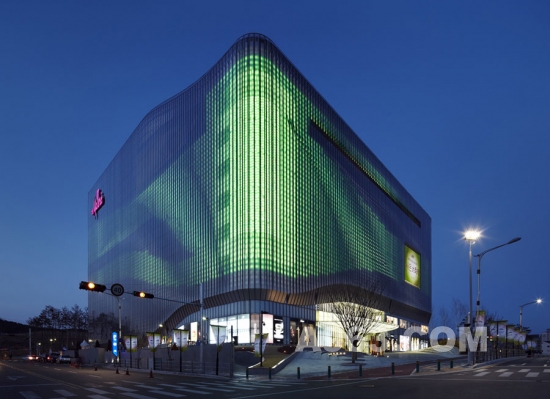
韩国Galleria Centercity
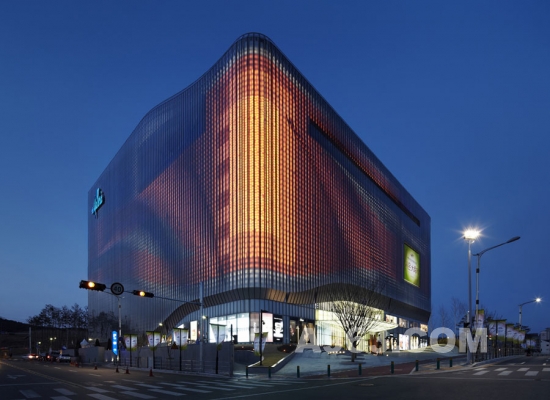
韩国Galleria Centercity


韩国Galleria Centercity
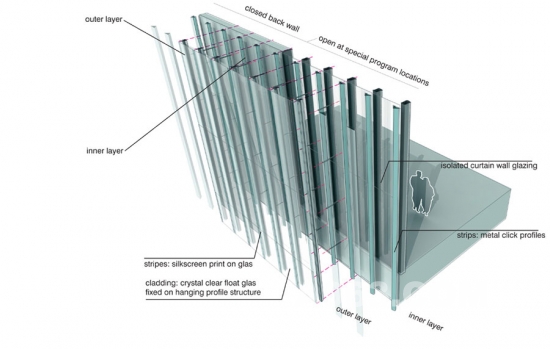
韩国Galleria Centercity
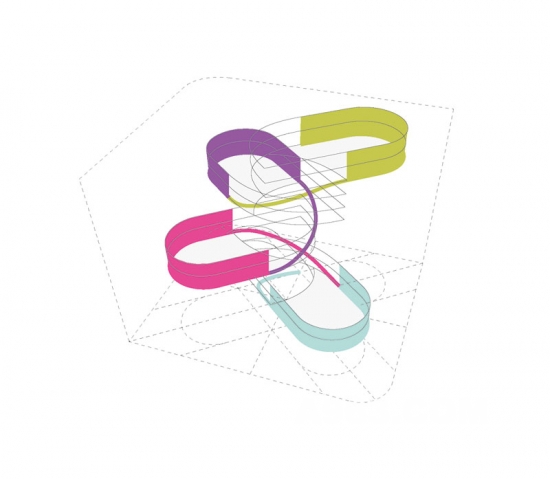
韩国Galleria Centercity
日志
建筑欣赏:韩国Galleria Centercity
(2011-07-13 16:50)
标签:无
后一篇:五星级酒店设计标准
登录发表评论




很漂亮的内部设计,晚上的灯光变化也不错,就是白天效果差了点!