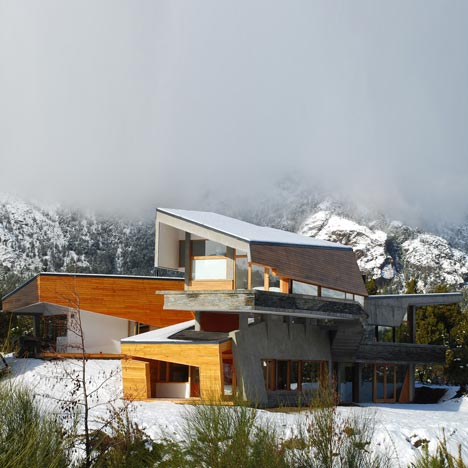
This mountainside house by G2 Estudio in Argentine Patagonia is wrapped in a stone and wood facade.
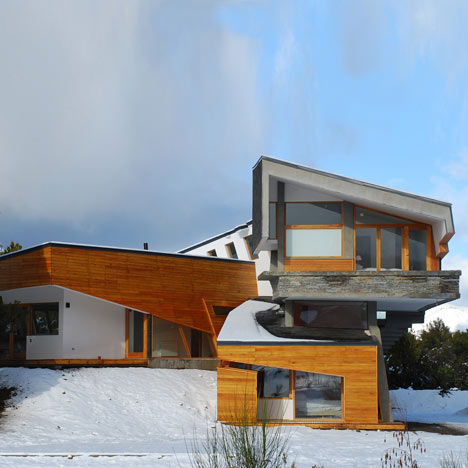
Called Ribbon House, the single-family home is criss-crossed internally by diagonal columns and windows.
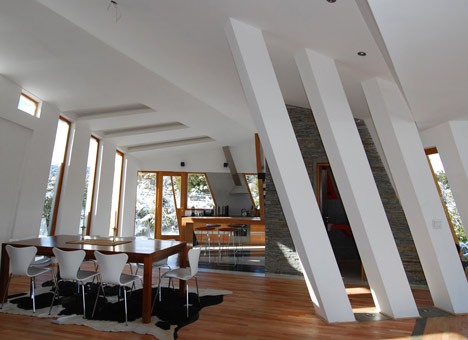
Overlapping planes form canopies and terraces.
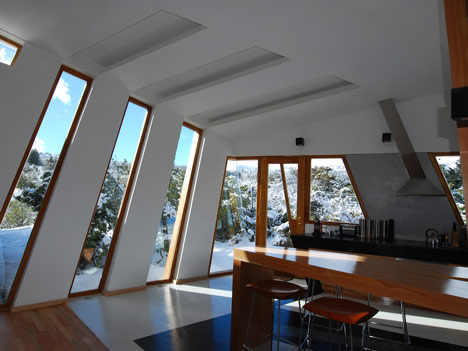
More residential architecture on Dezeen »
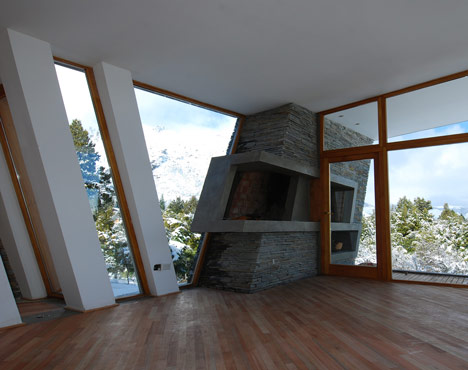
Here’s a bit of text from the architects:
Ribbon House
The juxtaposition of the different volumes between the public and private spaces of the house, the social and family life, gives place to a dynamic walk-through while the users visit the different instances of the house.
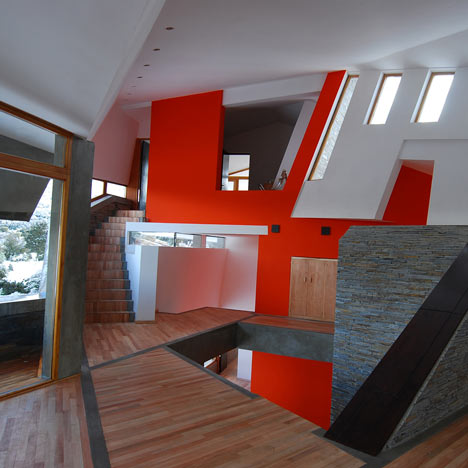
This way we can appreciate an up-down experience, connecting all the corners in the house.
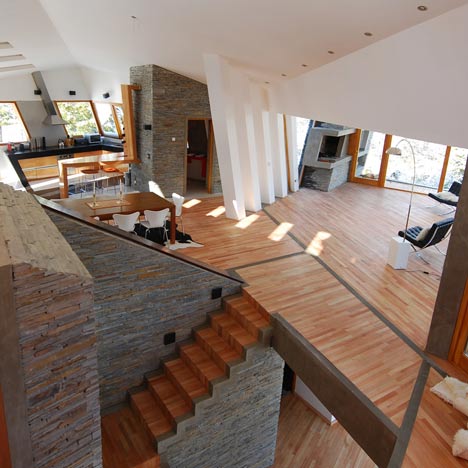
The morphology and materials used, were thought to achieve that the strong transform in fragil, the solid in ethereal, the supported in support, the dynamic in static, and vice versa.
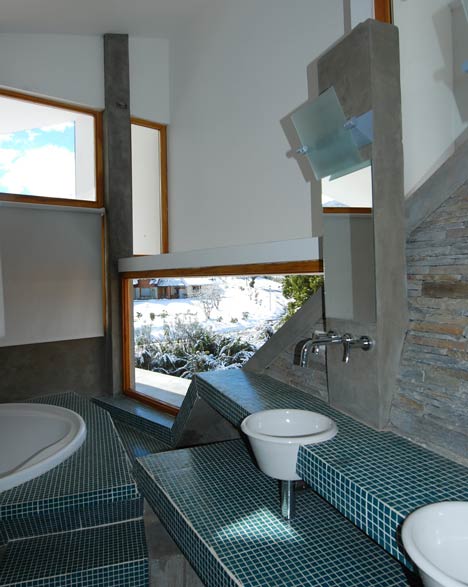
So the house is a search between the balance, juxtaposition, ribbon, viewing-point, vital tour, and hug.
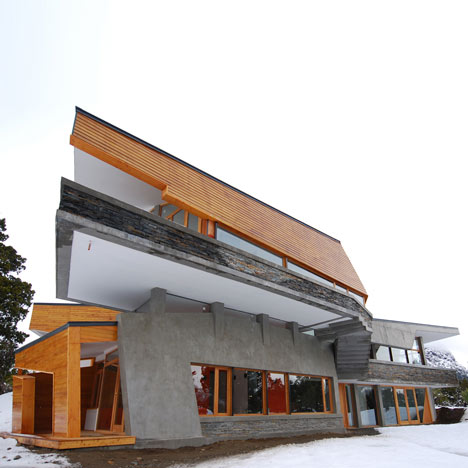
Country: Argentina
City: San Carlos de Bariloche, Arelauquen G&CC
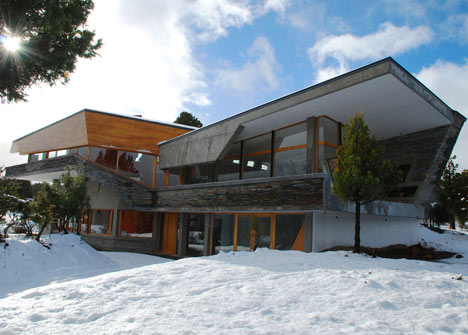
Surface: 320 m2
Program: One-family housing
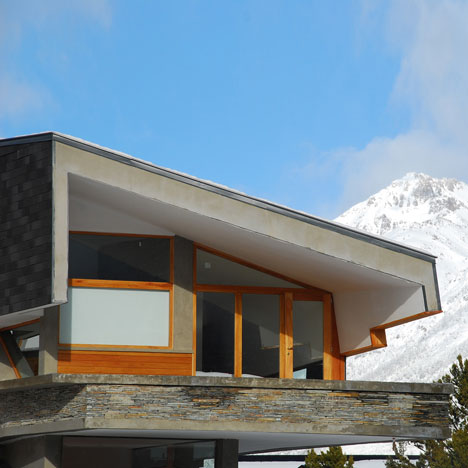
Architects: G2 ESTUDIO
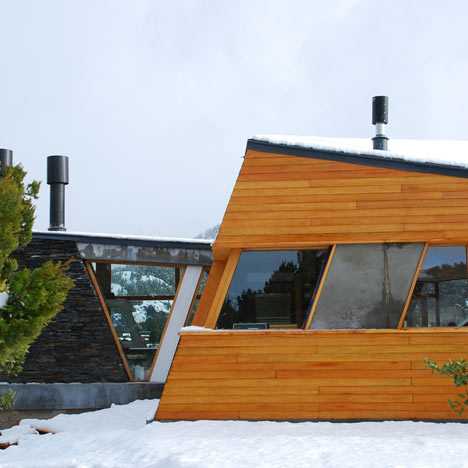
Click for larger image
Click for larger image
Click for larger image
Click for larger image
Click for larger image
Click for larger image


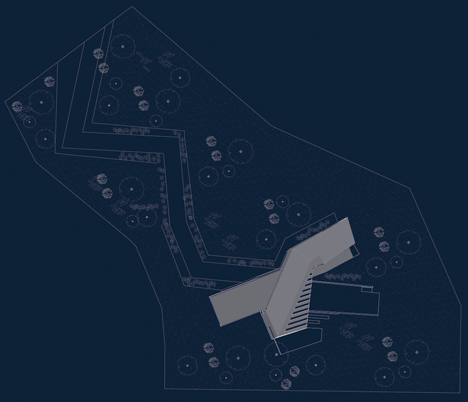
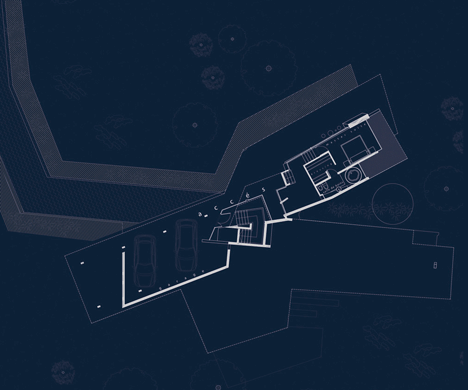
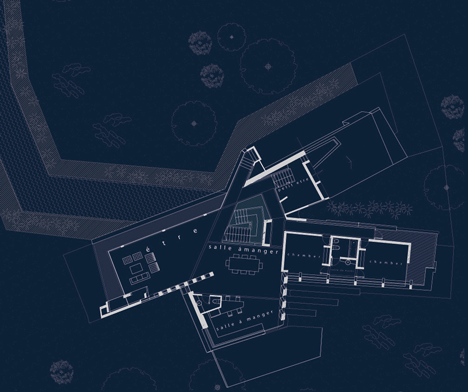
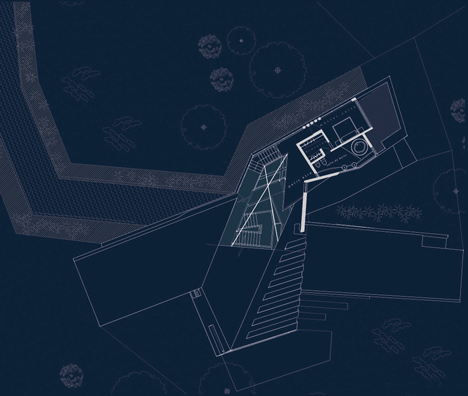




所有评论