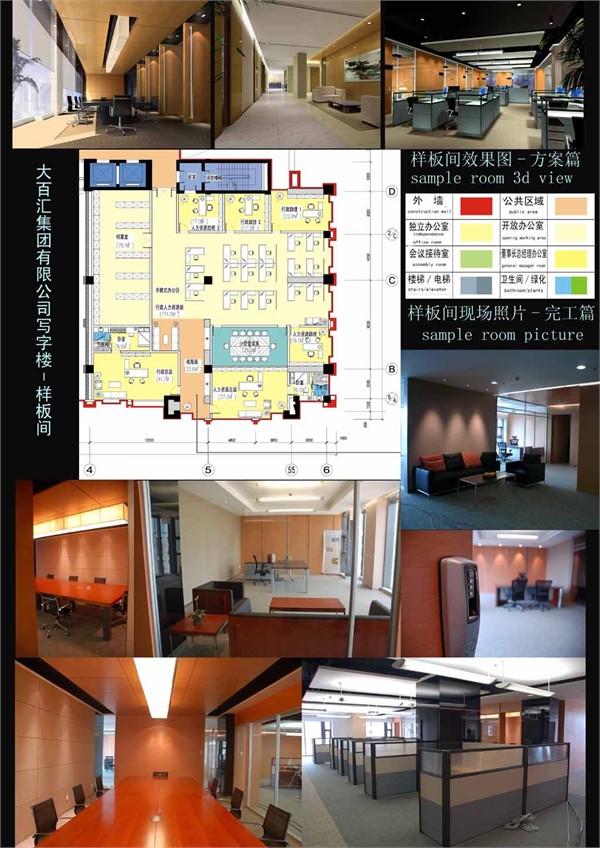
DaBaiHui Group ltd.--- employee dinning area
Shenzhen DaBaiHui Group ltd. employee dinning area is located in third floor of Residential building of DaBaiHui investigate and development base.Its 2200square meters,and design for lunch ,party and Any celebraton.
The entrance of the hall is a main area of transport. Direction leading is clear, Decoration is terseness and clear-sighted, sobriety. Design style is connected with outdoor and indoor ,There are many wood panel decorated marble and floors.It shows the model style. The design principle is spot ,line and plane, we Choosed the material carefully .Wood Decorated ceiling with golden color wall paper united together. The design of walls is full of transform ,created a high stander special feeling for DaBaiHui Group .








所有评论