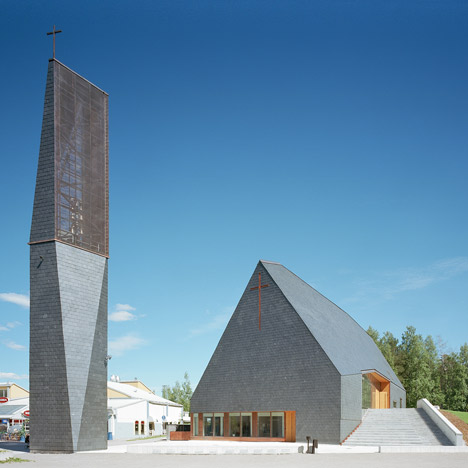
Finnish architects Anssi Lassila and Teemu Hirvilammi of Lassila Hirvilammi with Jani Jansson of Luonti have completed this slate-clad church with a separate steeple in Jyväskylä, Finland.
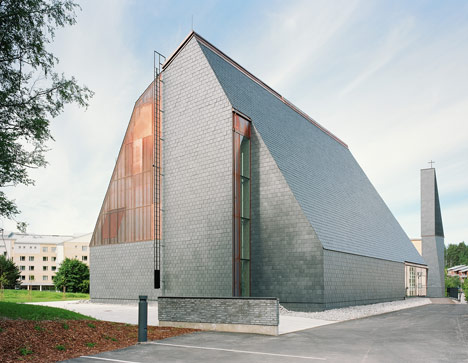
Called Kuokkala Church, the project has a laminated wood structure and the interior is finished with spruce, ash and lime wood.
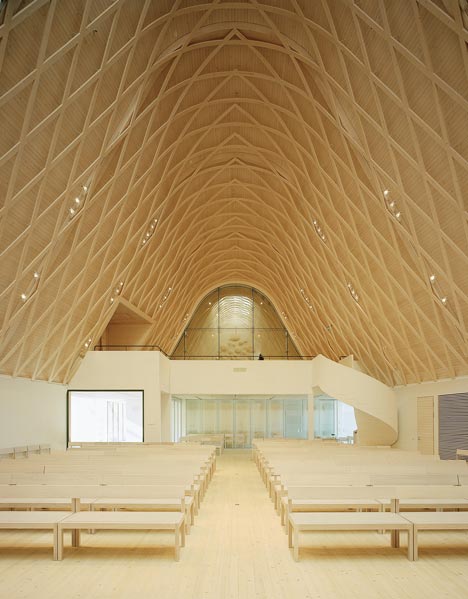
The church is adjacent to a market square and has a wide granite stairway to lead visitors into the main entrance.
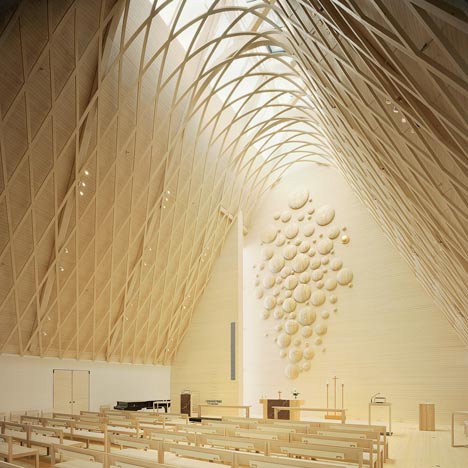
The main floor consists of a youth centre, offices and the main hall overlooked by a gallery housing the organ and musical director’s office.
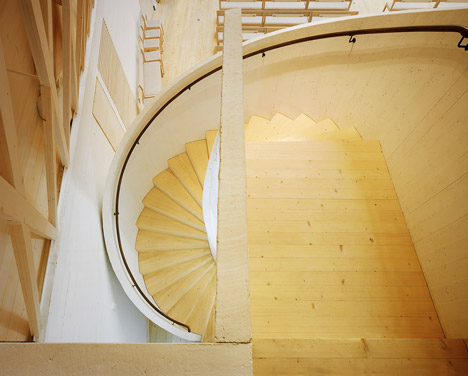
Here’s some more from the architects:
Kuokkala Church
The wish of the Parish of Jyväskylä was to build “a church that looks like a church”.
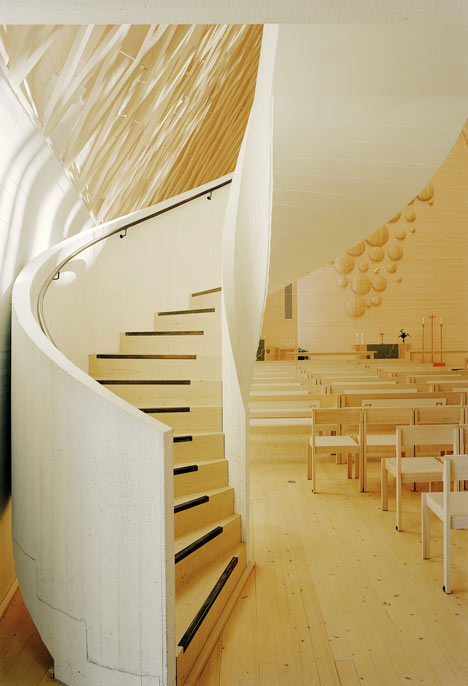
Our proposal was a simple, sculptural form within which all of the church’s different functions could be contained.
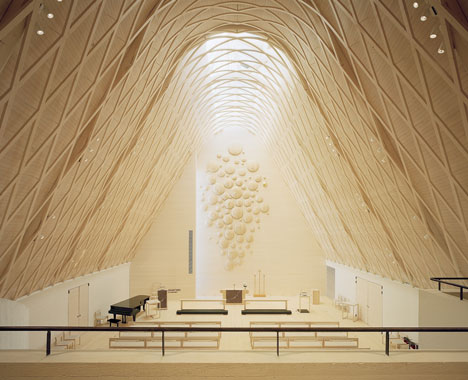
The design is “of our time”, yet permeated with nods to and re-interpretations of church-building tradition.
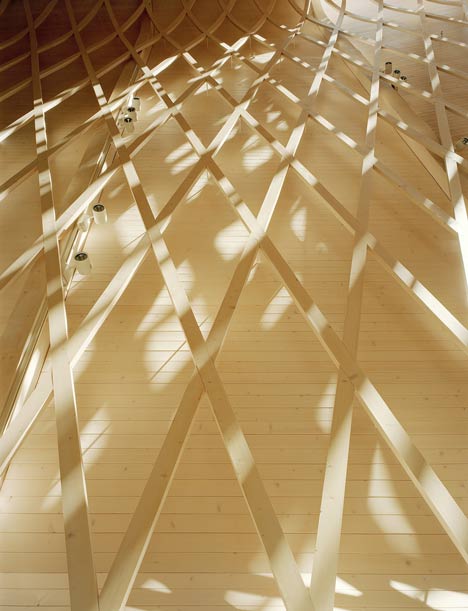
The east-west oriented building stands centrally on Kuokkala Square, the focal point of Jyväskylä’s Kuokkala district.
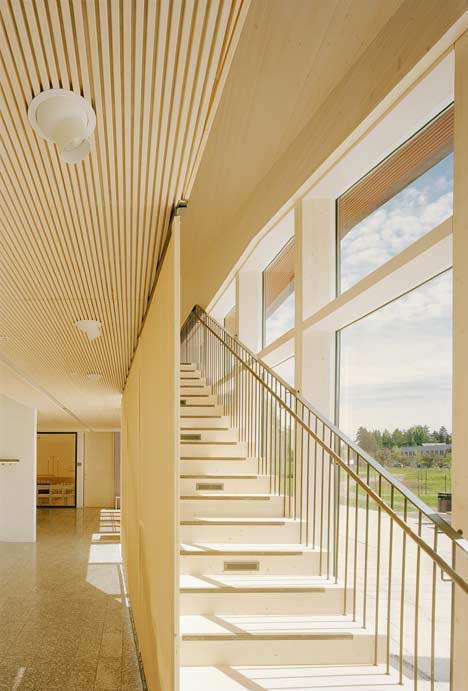
The church is roofed and clad in overlapping slate tiles, and wooden and copper details around the entrances supplement the overall visual aspect.
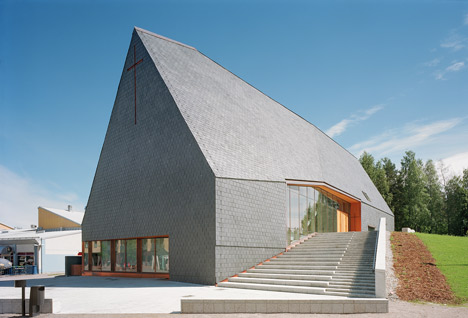
The church is flanked by a granite stairway and walls which, together with the bell tower on the square, usher visitors towards the main entrance.
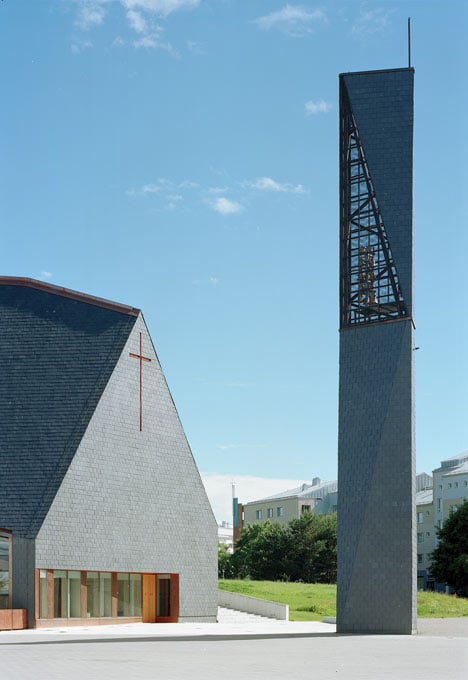
The church’s functions are located across three storeys, with the church offices opening directly onto the market square.
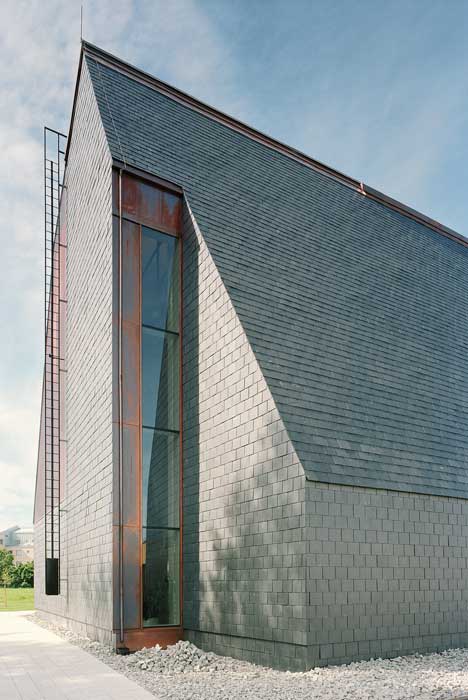
On the main floor, the church hall and parish meeting hall can be combined to create a shared space onto which the floor’s children’s and youth facilities also adjoin.
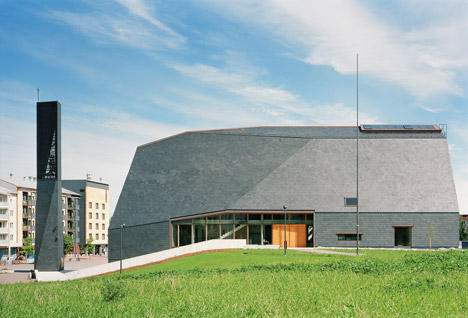
A gallery houses the organ and cantors’ office.
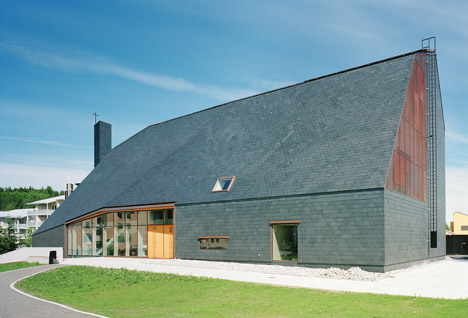
The church is predominantly wooden.
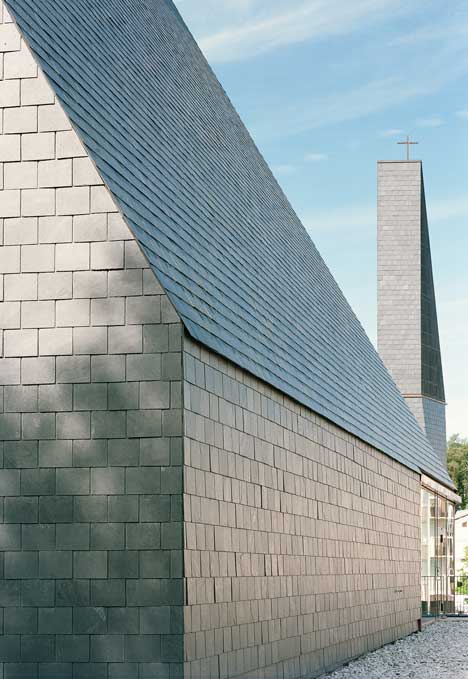
The church ceiling is a combined glulam frame and wooden gridshell construction, which visually integrates the separate hall spaces.
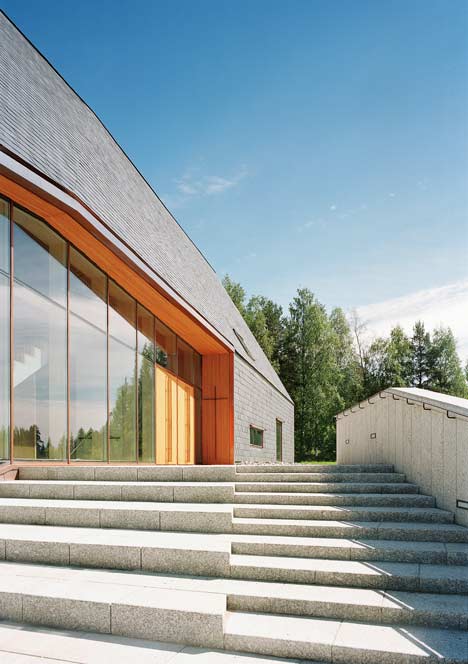
The gridshell was assembled and laminated together in-situ in three sections.
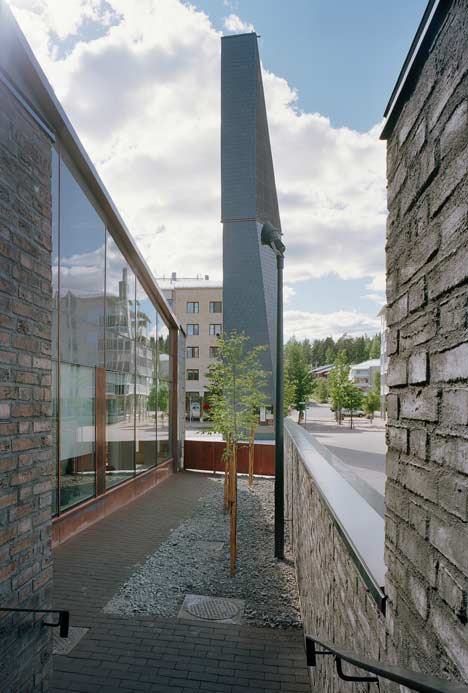
Locally sourced spruce has been used throughout the church, from its bearing structures to its interior surfaces and fixtures.
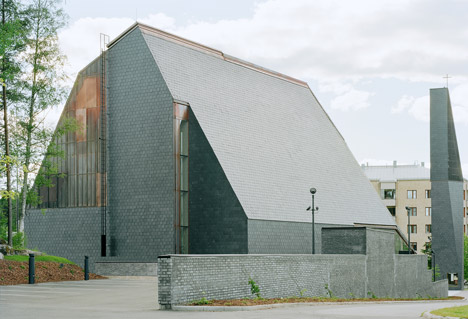
The church hall furnishings are in ashwood and the altar furniture is limewood, a species used historically for the carving of wooden icons.
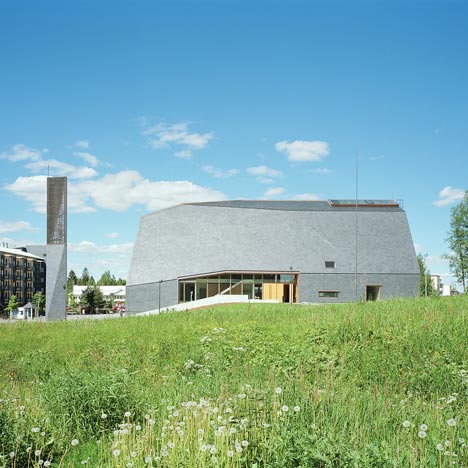
The church is adjacent to the market square and has a wide granite stairway to lead visitors into the main entrance.
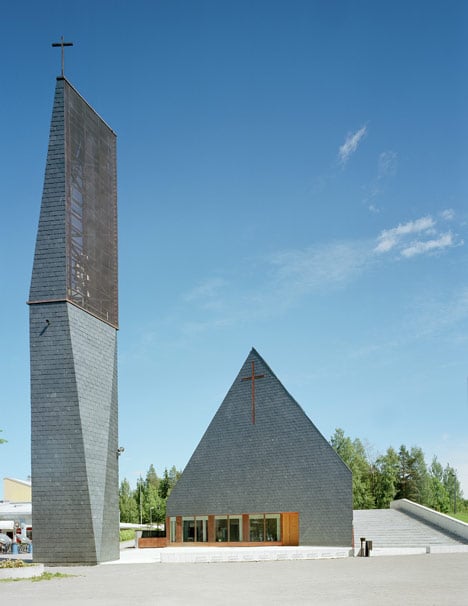
The three-storey building has two meeting halls, a youth centre and offices on the ground floor, which are overlooked by a gallery housing the organ and musical director’s office.
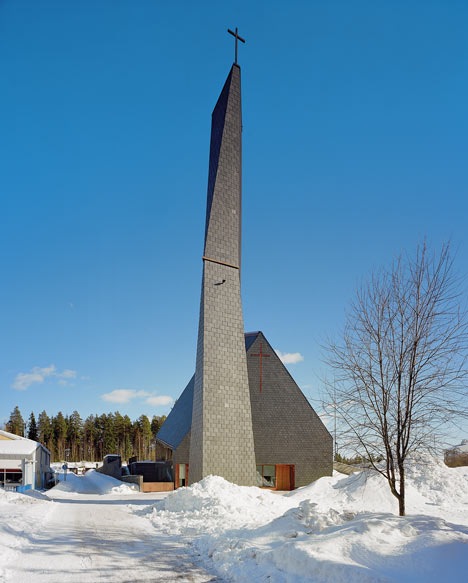
Click above for larger image
The church is supported on a Glulam frame finished with a spruce lattice, and has lime wood altar furniture and ash wood furnishings.
Click above for larger image
Click above for larger image
Click above for larger image
Click above for larger image
Click above for larger image
Click above for larger image
Click above for larger image
Click above for larger image
The church design is based on the winning entry of a 2006 invitational architectural competition.
Design period: 2006–2010
Construction: 2008–2010
Floor area: 1311 m2, 7460 m3
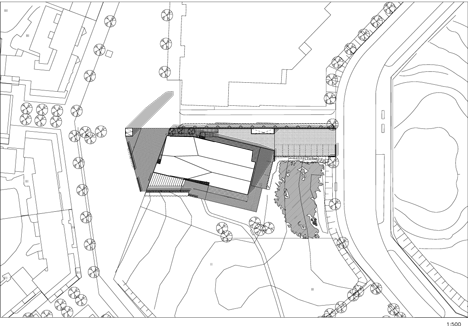
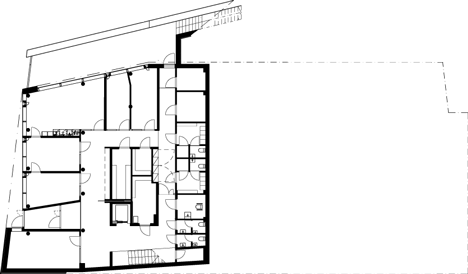
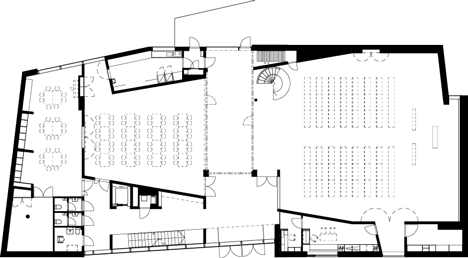
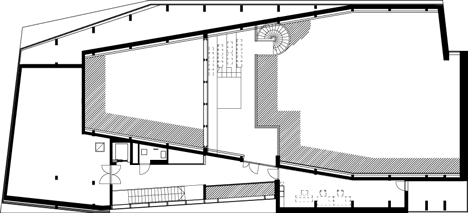
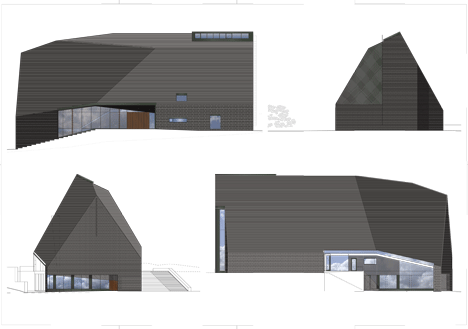
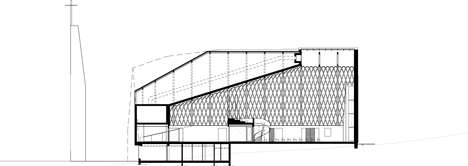
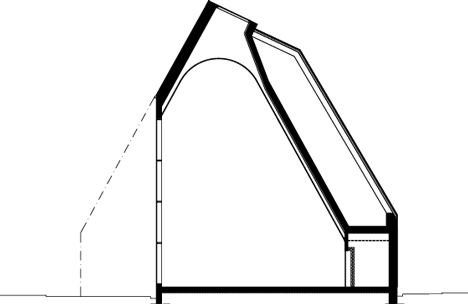
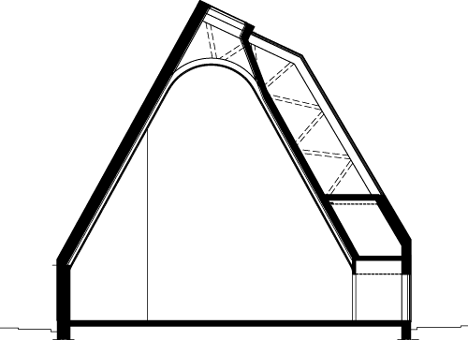
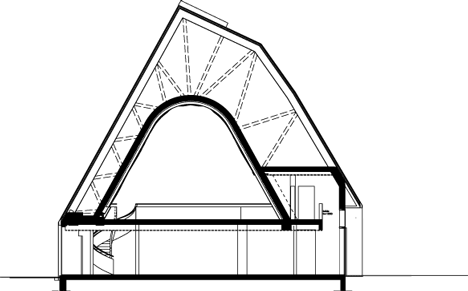




所有评论