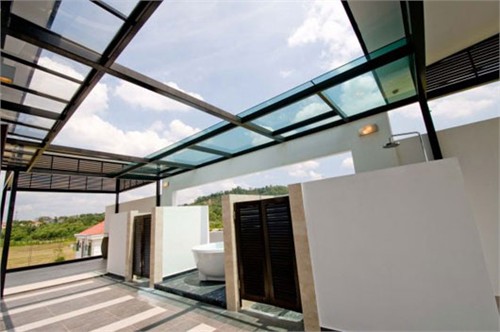
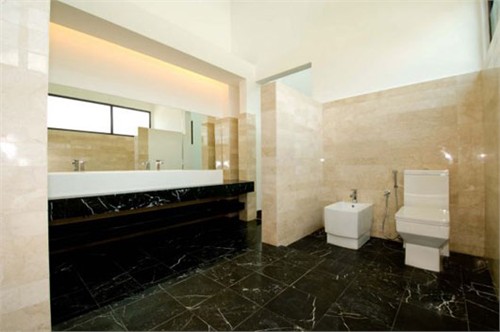
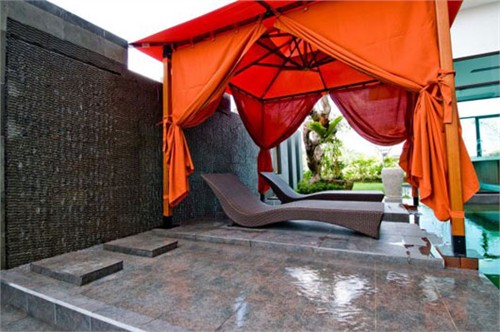
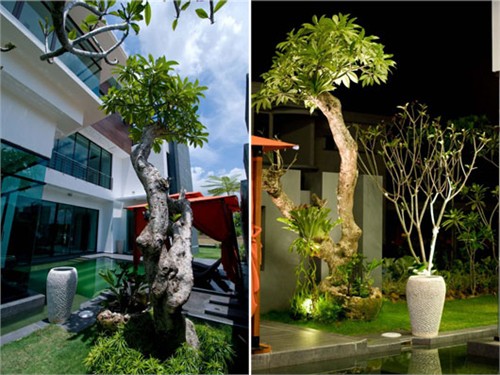

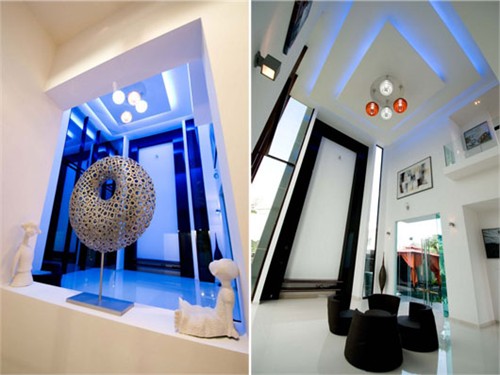

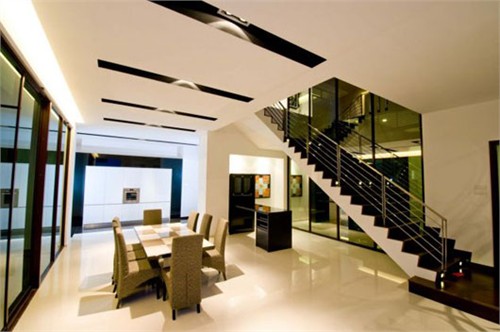



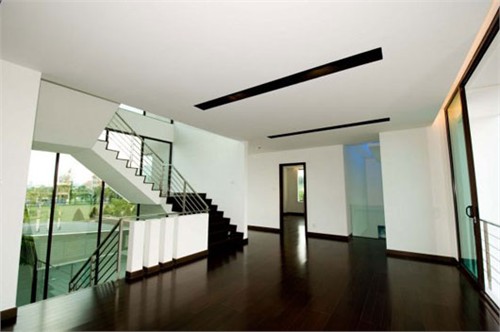



The U shaped plan house designed by Arkitek Axis located in Kuala Lumpur, Malaysia. It’s a 3 storey house with beautiful tropical garden and swimming pool area. The house consist of with living, dining and dry kitchen area interlocking around the central pool area on ground floor level, which articulated by long perimeter of full height large glazing, timber deck terrace and suspended concrete platform, forms a permeable and remarkable views towards out to the external pool landscape area. This house has three bedrooms with master family hall in the first floor, and the roof top garden in the second floor. Visit Arkitek Axis website for more information about this house.
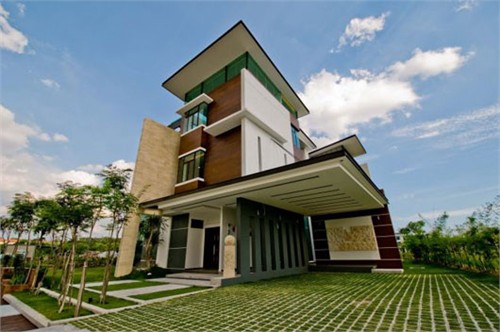
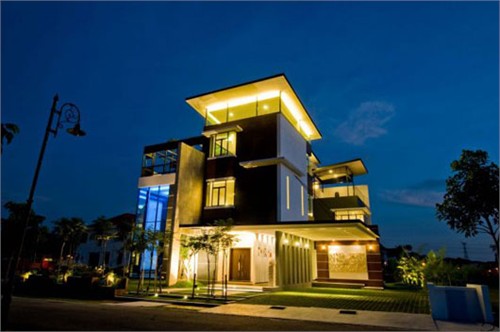

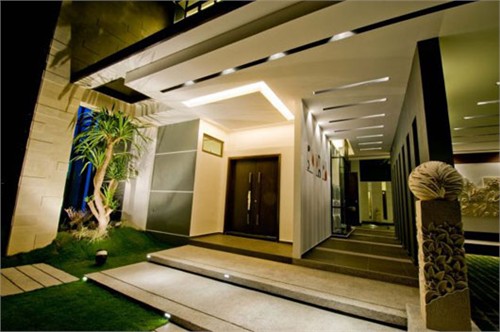




很实在又赋予设计的空间