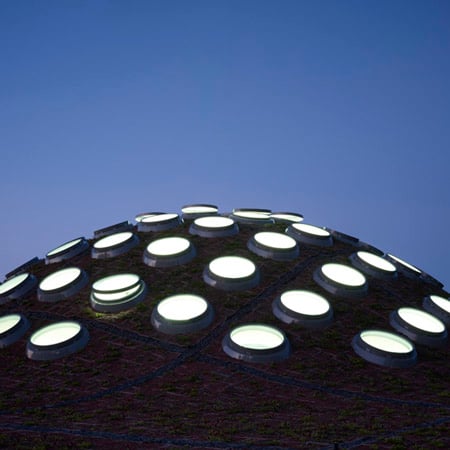
California Academy of Sciences by architects Renzo Piano Building Workshop opened last week in Golden Gate Park, San Francisco.
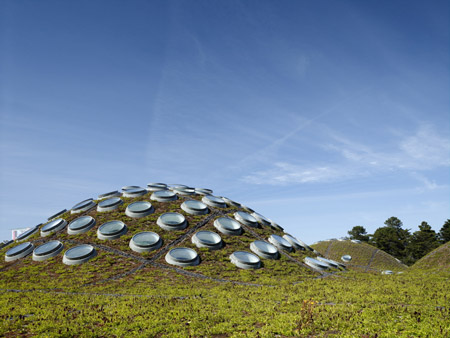
The museum, which contains an aquarium, a planetarium, a natural history museum and research and educational facilities, features a “green” roof and numerous sustainable features.
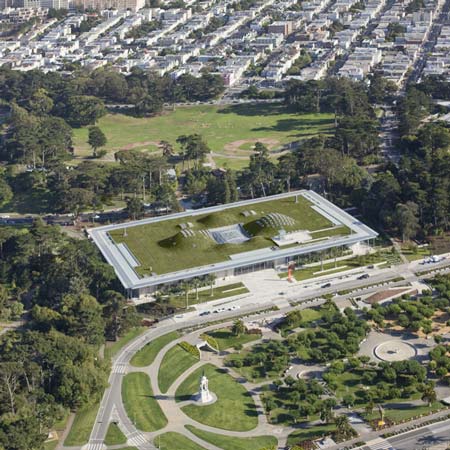
All photos are copyright © Tim Griffith and used with permission.
The following information is from California Academy of Sciences:
–
NEW CALIFORNIA ACADEMY OF SCIENCES RECONCEIVES TRADITIONAL SCIENCE MUSEUM; OPENS SEPTEMBER 27 IN GOLDEN GATE PARK
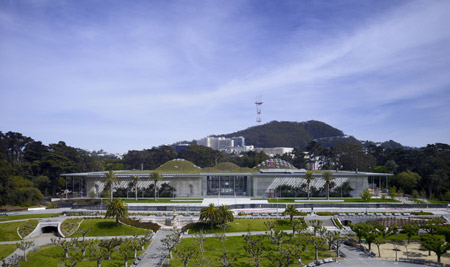
Record-setting “green” building designed by Renzo Piano houses an aquarium, planetarium, natural history museum, and world-class research facility—all under one living roof

SAN FRANCISCO (September 18, 2008) — One of the world’s most innovative museum building programs—a record-setting, sustainable new home for the California Academy of Sciences—has reached completion in San Francisco’s Golden Gate Park.
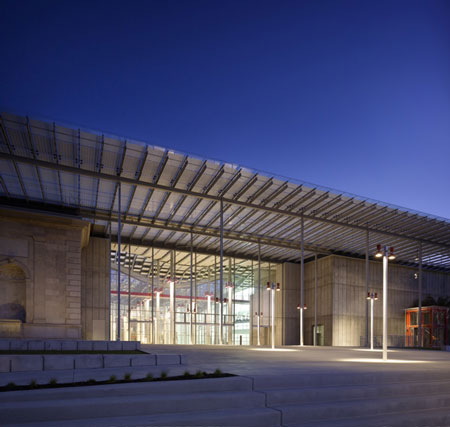
After nearly a decade of planning and the largest cultural fundraising effort in San Francisco history, the new Academy will open to the public on September 27. Designed by Pritzker Prize winner Renzo Piano, the new building stands as an embodiment of the Academy’s mission to explore, explain and protect the natural world. Expected to earn a LEED Platinum certification from the U.S. Green Building Council, the new Academy is topped with a 2.5-acre living roof and employs a wide range of energy-saving materials and technologies.
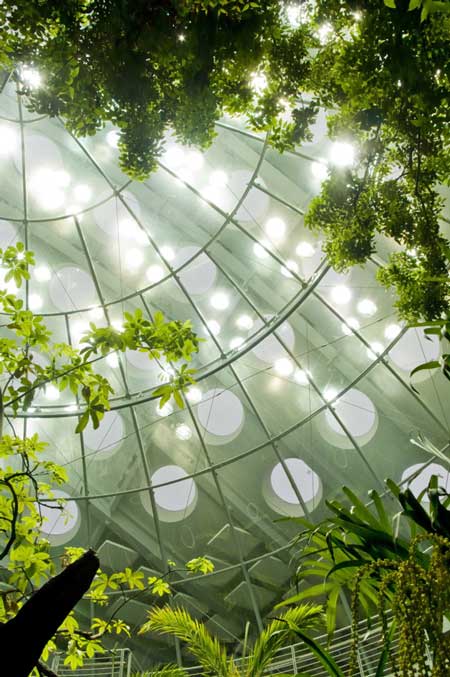
The California Academy of Sciences is one of the world’s preeminent natural history museums and is an international leader in scientific research about the natural world. Founded in 1853 as the first scientific institution in the West, it is the only institution in the world to house an aquarium, planetarium, natural history museum, and world-class research and education programs under one roof. This major new initiative builds on the Academy’s distinguished history and deepens its commitment to advancing scientific literacy, engaging the public, and documenting and conserving Earth’s natural resources.
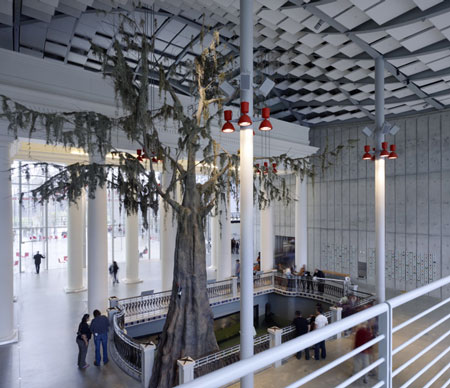
“Science is more influential and relevant to our daily lives than ever before, and natural history museums can and must deal head-on with the issues of the 21st century,” said Academy Executive Director Dr. Gregory Farrington. “Our goal was to create a new facility that would not only hold powerful exhibits but serve as one itself, inspiring visitors to conserve natural resources and help sustain the diversity of life on Earth.”
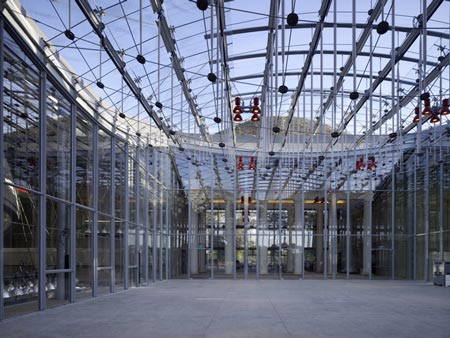
Design Driven by Nature
The Renzo Piano Building Workshop, in collaboration with local firm Stantec Architecture (formerly Chong Partners), worked with the Academy to create a design that grows out of the institution’s mission, history, and setting. The new design unifies the Academy’s original array of twelve buildings, which were built over eight decades, into a single modern landmark that places a visual and intellectual emphasis on the natural world.
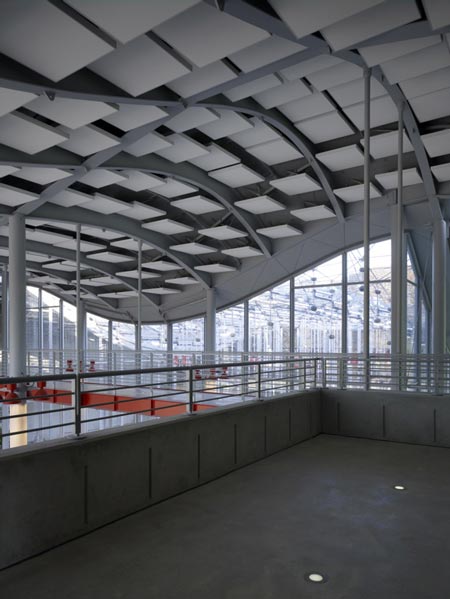
“With the new Academy, we are creating a museum that is visually and functionally linked to its natural surroundings, metaphorically lifting up a piece of the park and putting a building underneath,” says architect Renzo Piano. “We are excited to collaborate with the Academy on a project in which design and mission are so seamlessly integrated. Through sustainable architecture and innovative design we are adding a vital new element to Golden Gate Park and expressing the Academy’s dedication to environmental responsibility.”

Piano’s goal was to create a sense of transparency and connectedness between the building and the park through both a careful selection of materials and a thoughtful arrangement of space. Glass is used extensively in the exterior walls, allowing visitors to look through the museum to the surrounding green space of the park along both the east-west axis and the north-south axis of the building.
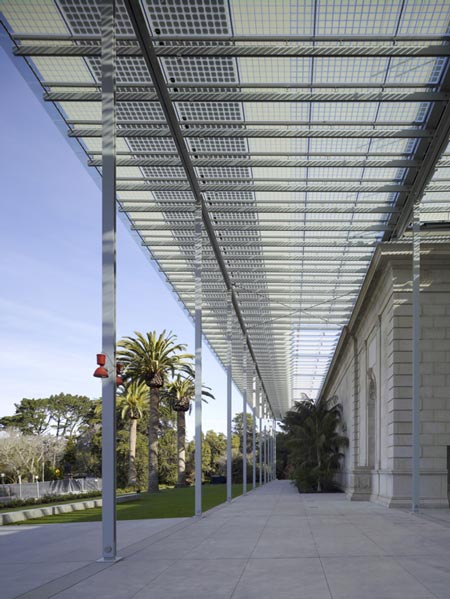
The glass, which is manufactured in Germany, is famous for its especially clear composition. To enhance the open, airy feeling created by the glass, Piano designed the central support columns to be extremely slender. A series of carefully configured cables prevent these slim columns from bending. The concrete for the walls and floors will remain untreated, continuing the emphasis on natural materials.
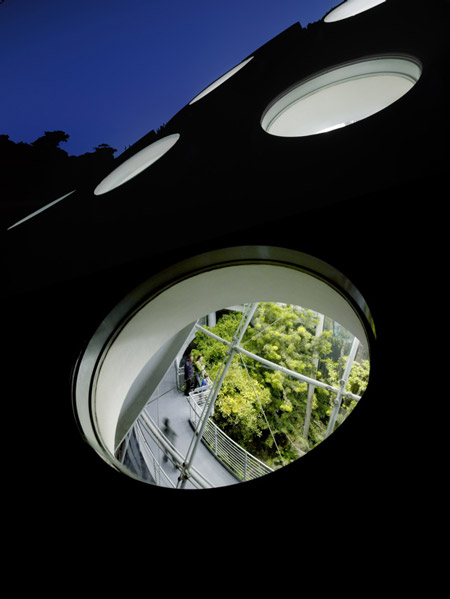
“Museums are not usually transparent,” says Piano. “They are opaque, they are closed. They are like a kingdom of darkness, and you are trapped inside. You don’t see where you are. But here we are building a natural history museum in the middle of a park, and those are two things that should belong to each other. They should be as connected as possible.”
The building is topped by a colorful living roof—a 2.5 acre expanse of native California plants and wildflowers that creates a new link in the ecological corridor for wildlife. Steep undulations in the roofline roll over the Academy’s domed planetarium, rainforest, and aquarium exhibits, echoing the topography of the building’s setting and evoking the interdependence of biological and earth systems.
The new Academy site is located directly across from the new de Young museum, which opened in October 2005 and was designed by Swiss architects Herzog & de Meuron. The architectural dialogue between the two buildings and their unique responses to the environment of Golden Gate Park furthers San Francisco’s growing role in supporting groundbreaking architecture and design.
Setting a New Standard for Sustainable Architecture
The new Academy is one of ten pilot “green building” projects of the San Francisco Department of the Environment, part of a vanguard initiative to develop models for workable, sustainable public architecture. Designed to be the greenest museum in the world, the new Academy optimizes the use of resources, minimizes environmental impacts, and serves as an educational model by demonstrating how humans can live and work in environmentally-responsible ways. The new facility integrates architecture and landscape, and helps to set a new standard for energy efficiency and environmentally responsible engineering systems in a public, architecturally distinguished building.
In Piano’s design, the environmentally sensitive components of the building are featured, rather than hidden. The living roof, which reduces storm water runoff by up to 3.6 million gallons of water per year, includes an observation deck, allowing visitors to admire the rooftop wildlife haven and learn about the benefits of this sustainable feature. The roof is bordered by a glass canopy containing nearly 60,000 photo voltaic cells, which will produce up to 10 percent of the Academy’s annual energy needs.
These photo voltaic cells are clearly visible in the glass canopy, providing both shade and visual interest for the visitors below. Additional green features throughout the building are highlighted with informational signage. There are varying shades of green as measured by the U.S. Green Building Council through its LEED™ (Leadership in Energy and Environmental Design) rating system.
The LEED rating system is a voluntary, consensus-based national standard for evaluating high-performance, sustainable buildings. Through all aspects of design and construction, the Academy will strive to achieve the highest possible rating: LEED platinum. The Academy’s rating is expected to be awarded by the end of 2008.
In recognition of this commitment to sustainable “green” design, the Academy project was selected as the North American winner of the silver Holcim Award for Sustainable Construction in September 2005. The competition, organized by the Holcim Foundation for Sustainable Construction in collaboration with five of the world’s leading technical universities, promotes sustainable approaches to the built environment.
The Academy was also awarded the EPA’s regional 2006 Environmental Award in recognition of the new building’s sustainable design. The EPA received more than 160 nominations in 2006; the Academy of Sciences was one of 39 recipients to be selected in this very elite group of environmental champions.




所有评论