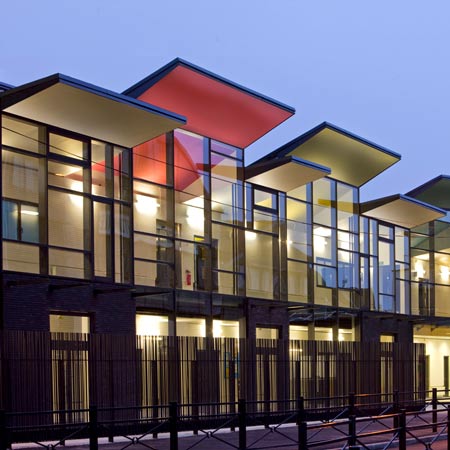
French architects Mikou Design Studio have completed a school in the suburbs of Paris with coloured eaves that extend out over the pavement below.
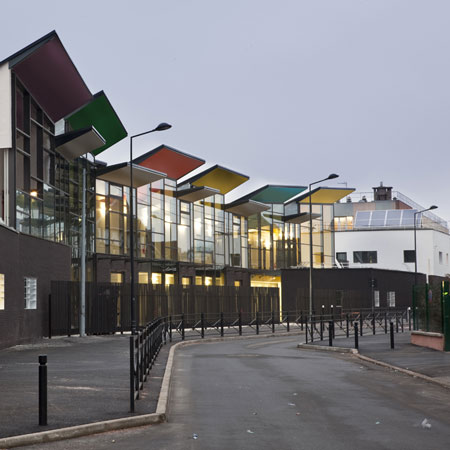
Called Baily School Complex, the project features corridors that runs the length of the building on both storeys, connecting clusters of classrooms.
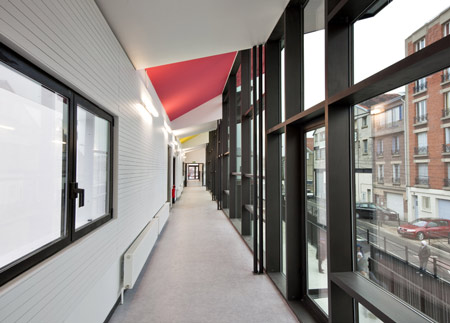
These classrooms are orientated around courtyards, which are protected from noise by a glass wall on the street side of the walkway.
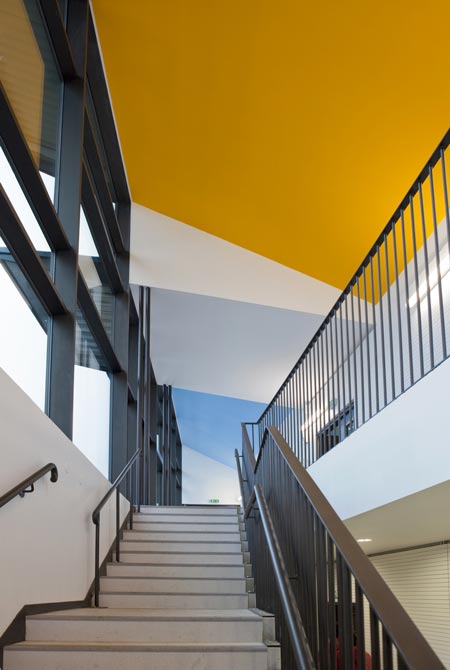
Individual walls, arches and ceilings of the interiors are picked out in different colours.
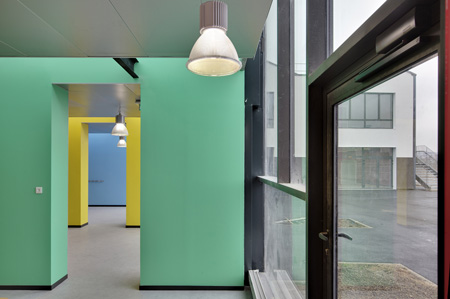
See also Theatre le Bateau Feu by Mikou Studio
Here are some words from the architects:
–
The school complex of Bailly is situated on a changing territory and is located on the starting point of the reconstruction of the scale of the district. The expression of the project is inspired by this specific context of the material used – glazed brick – and by the idea of the roof which give reference to the lanterns of the cathedrals.
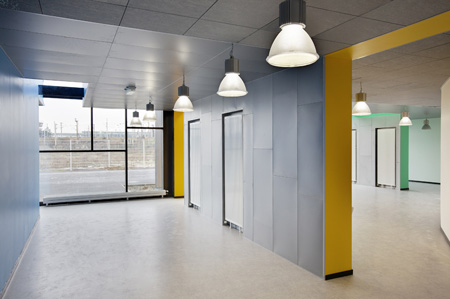
The school complex is aligned on the rue de Bailly like a “building wall” on one level which grows hollow and inflects to form the esplanade for the entrance.
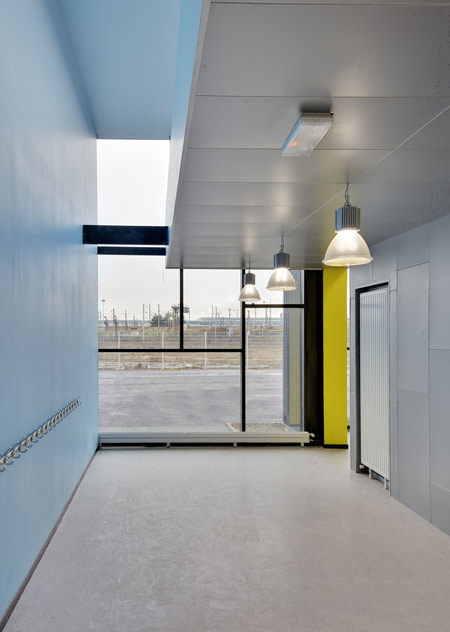
The esplanade is designed like a space of hospitality, protected and covered by a playful light shelter.
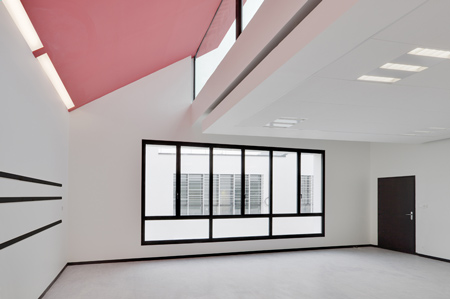
Its base of brick is extended in the building by an internal brick street which functions as an interspace area to access both schools, the recreation centre and at the same time serve like the connection area for the various functions.
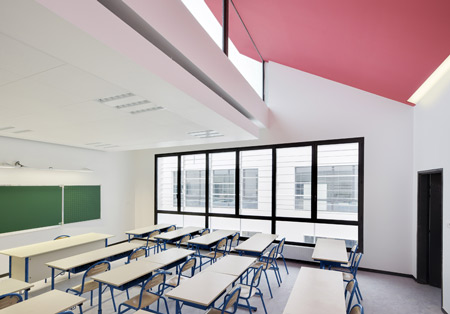
The body of the building seen from the rue de Bailly shows a glazed screen printed façade to protect the intimacy of the children, giving the possibility for transparency in the interior gardens and under the coloured ceiling.

The classrooms are organised in the north-south transverse on two levels which end on the firewall on the side of the railway.
Click here for larger image
They are structured by horizontal circulations and interior gardens protected by noise by a glass screen.
Click here for larger image
This configuration makes it possible to limit the façade exposed direct to the noise and to create independent units emphasised by the green transparency for the preschool, the recreational centre and the elementary school which are connected between them by an interior street open towards the forecourt.
Click here for larger image
In this constellation, the preschool and the elementary school yard are located sidewards in contrast to the units for the teachers.
Click here for larger image
Placed on the north and south end of the site, they are protected by noise and acoustic screen made up of circular tubes of different densities from the west which also absorb the noise during the recreation.
Click here for larger image
Each schoolyard is extended visually one level higher by the garden, accessible by a ramp connected from the schoolyard. These gardens, important for the class rooms on the higher levels, bring freshness to the project and enable the children to get fresh air between the lessons and to connect with the schoolyard while walking on the protected and planted way.
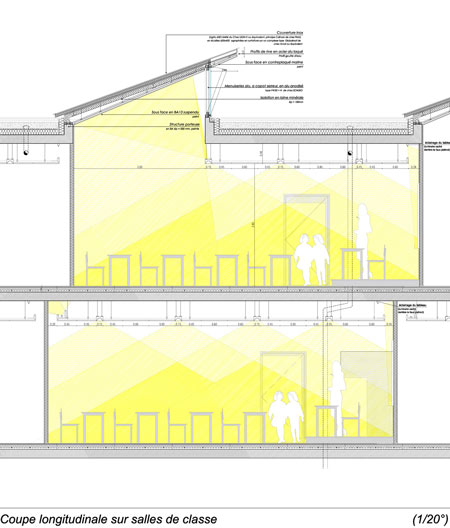
The school complex of Bailly is on a site which is under the development of Plaine Commune who want it to be the initiator for the reorganisation for the district along the rue de Bailly.
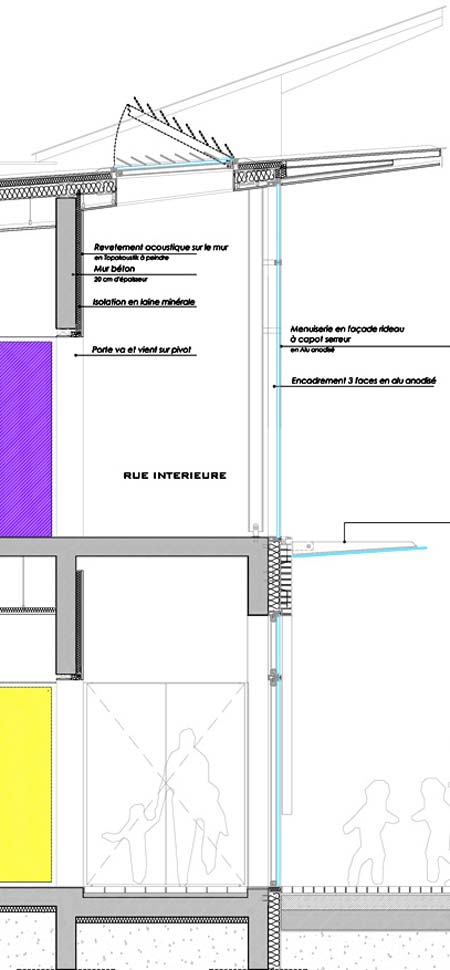
Being a building on two levels, its roof will be apprehended as a pedestrian scale because of the surrounding high buildings. The roof therefore is designed like a crucial factor of the project; it is the fifth façade seen from the rue de Bailly by the children like a bright coloured pallet, visible from the surrounding high buildings in the shape of thin straps of vegetation cut in the sheds.
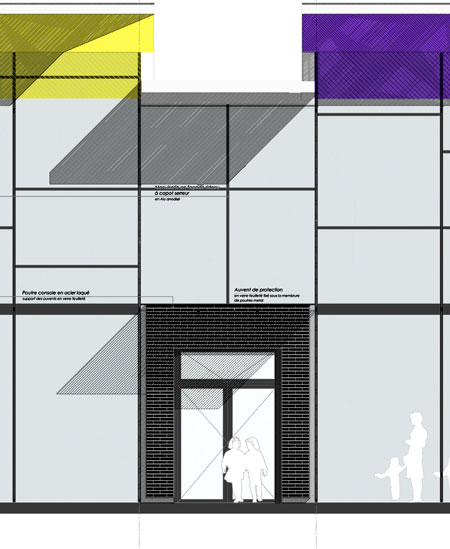
Mikou Design Studio
Project name: Bailly School Complex
Location: Saint-Denis
District: France
Use: preschool, primary school, recreation centre, cafeteria for children
Client: City of Saint-Denis
Gross Floor Area: 7 000 m²
Budget: 7 M €
Completion period: competition 2006, completion 2009
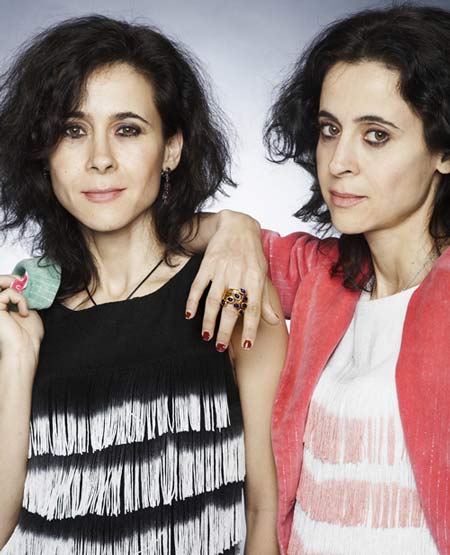
Mikou Design Studio
Mikou Design Studio is a place of creation and experimentation in architecture and its inter-disciplinary cross-fertilisation. We work in a continuous workshop spirit with a multidisciplinary team of architects, engineers, graphic artists, scenographers and town planners from very different cultural backgrounds.
Every project is an excuse for re-questioning and redefining the meaning of a brief, a function, and an urban, social and human context, in order to invent new ways of living, places for sharing and gathering that are more sensitive and more sensual, and which stimulate feelings.
Our aim is to get away from preconceptions of form and function in order to transmit more and better. Our philosophy would be how to give more.
How to reach the fourth dimension, that of sensitive spatial perceptions, of communication and reconciliation between people through the cross-fertilisation of imaginations, whereby everyone can interpret and live a space in their own way, with an infinite number of possible appropriations. Because a building is above all a place of giving.
The two partners, Salwa and Selma Mikou were born in Fes Marocco in 1975. After attending school in Paris (Paris Belleville) and Lausanne (EPFL), they received their diploma on Architecture and Urban design in 2000. During 2000 to 2005 they worked at RPBW (Renzo Piano Building workshop) and AJN (Ateliers Jean Nouvel) where they were in charge of international projects. They co-founded Mikou Design Studio in 2005.
Mikou Design Studio is currently involved in a large number of projects throughout France, Germany, Brazil and Morocco, with a focus on cultural, educational buildings, housing and offices.
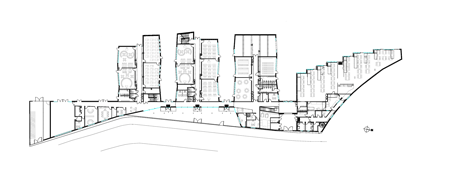
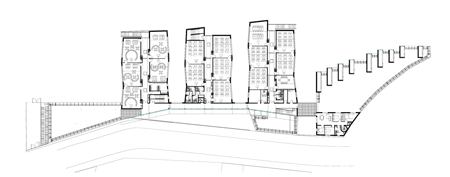
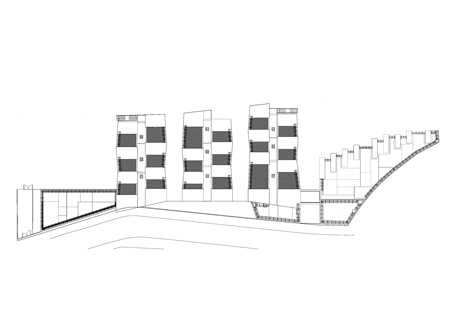






所有评论