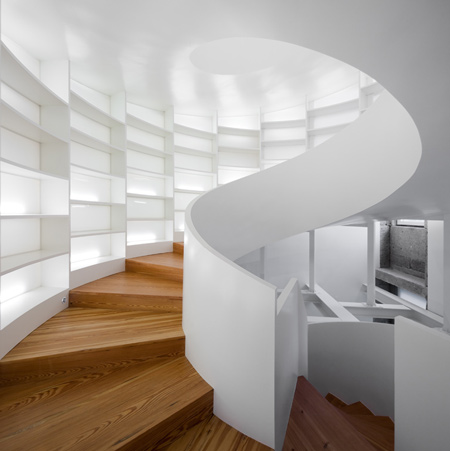
Photographer Fernando Guerra has sent us his photographs of a spiral staircase lined with bookcases by Portuguese architect Manuel Maia Gomes.
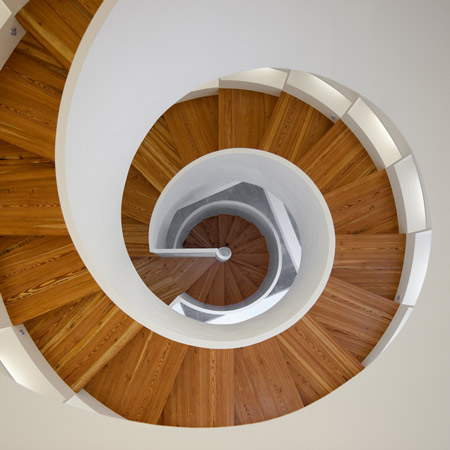
The staircase forms part of a project called House Antero de Quental that involved converting the former home of a nineteenth century poet into a literary centre.

The staircase spirals up through two storeys and into a tower.
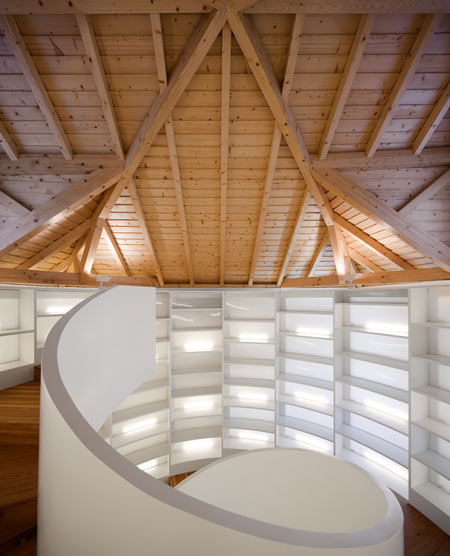
The shelves are back-lit through translucent plexiglass and will hold 6000 books.

The following information is from Manuel Maia Gomes:
ANTERO QUENTAL HOUSE
The recovering works of this building where done to host a institution in charge of spreading the literair heritage of local and national writers, philosopher and poets.
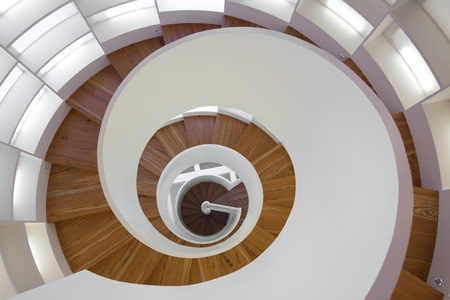
This house where the poet and philosopher Antero de Quental lived from 1881 intel 1891, was about 30 year, ago subject to works which completely destroyed the image of its original shape.
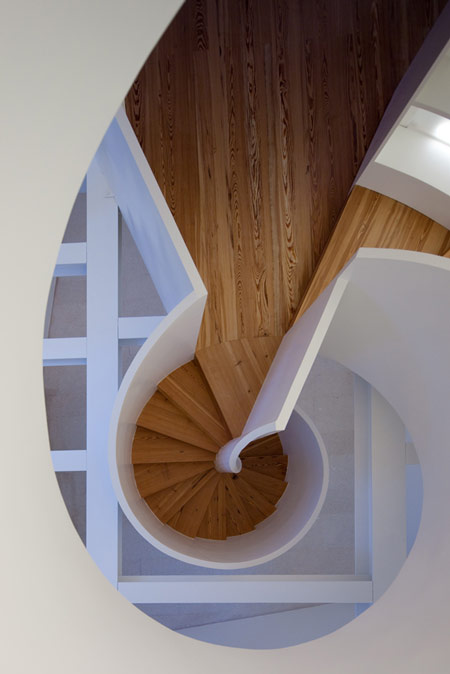
The interior was completely demolished, remaining only part of the outer walls.
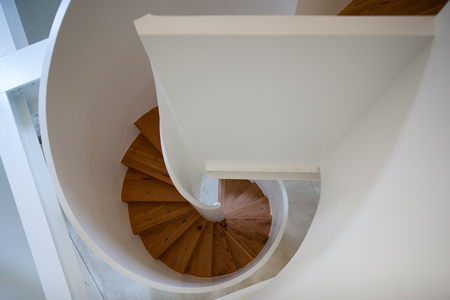
The interior walls where replaced by a structure consisting of beton pillars and beams, filled with hollow ceramic brick.

The preliminary work’s for demolition of the existing build elements has identified the foundations of the old walls, which where reconstructed in the traditional technology using granit stone.
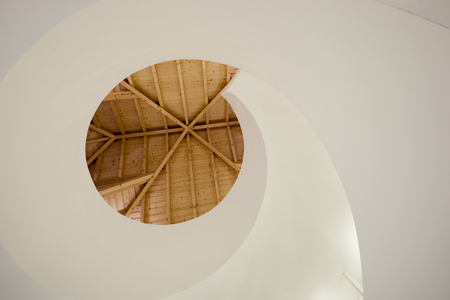
We can conclude that de volume and partitioning of the house now restored, is close to the old building where the poet lived, except in the interior now changed, in order to obtain larger rooms while maintaining the basic domestic typology.
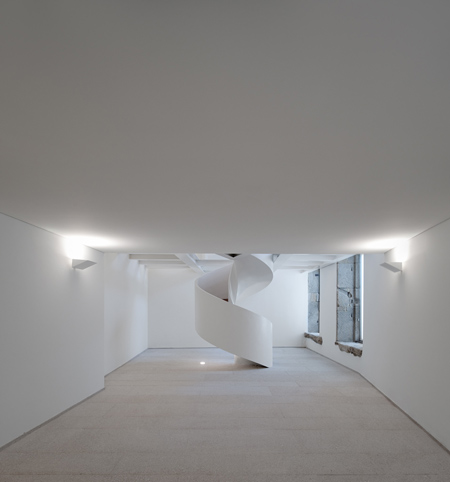
The building which has two levels comprises a “pseudo tower” with more two floors.

This typology is recurrent in the city which served to spot de entry of vessels in the mouth of the river.

These two floors of limited size world be taken by stairs to have his access.
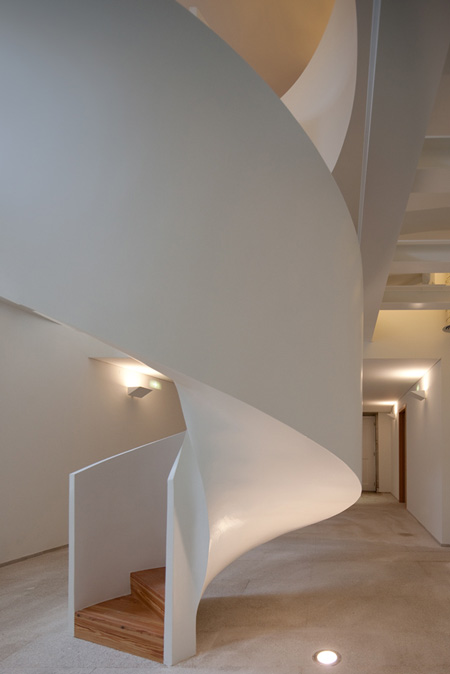
Thus, our project accept this limitation and propose the installation of the library in this place with the capacity of 6.000 books, it’s spiral circular shape arrangement allows one superior distribution of the books to any other provision enhancing thereby the available space.

It also serves at the symbolic level to introduce the knowledge of the poet who has lived in this house, through the indefinitely curved line projected in the space, of the necessary reinvention of room.
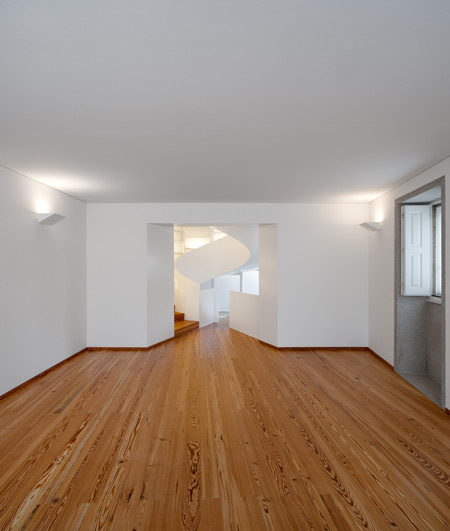
We use traditional materials, stone, stucco, providing new commodities as floor heating and ventilation.
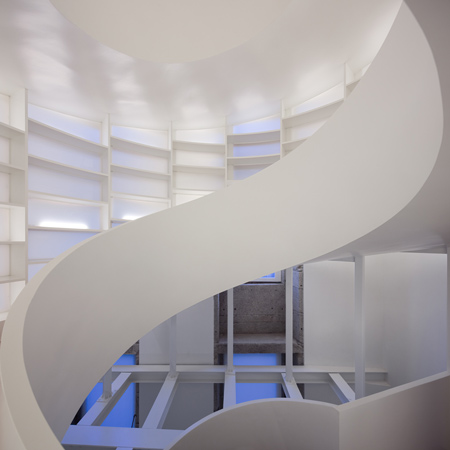
The floor are covered with recycled wood, cut from old structural beams composing one irregular brownish color of this resin wood, contrasting with the white painting used in walls and ceilings ,it gives a sense of userd space.

The structure of the spiral library is made of steel, forming one cylinder, supporting the stairs, without touching the walls.

The light comes above and behind the structure trough translucent plexiglas, by this effect the light is projected over the books as they should enlight their readers.
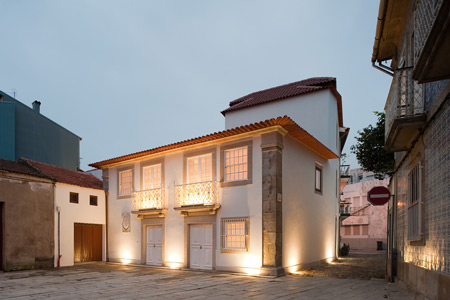




所有评论