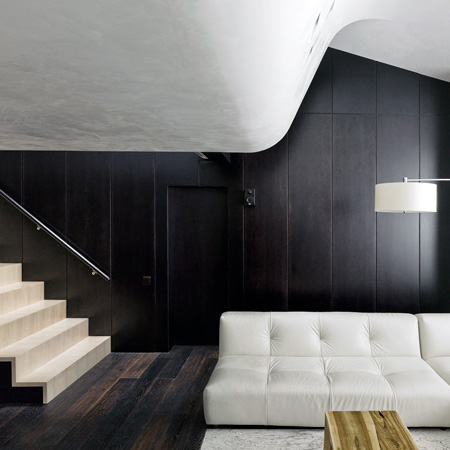
Andrey Gorozhankin of Russian design studio Decolieu has completed the renovation of an apartment in Moscow by adding a low curved ceiling made of lime and wax.
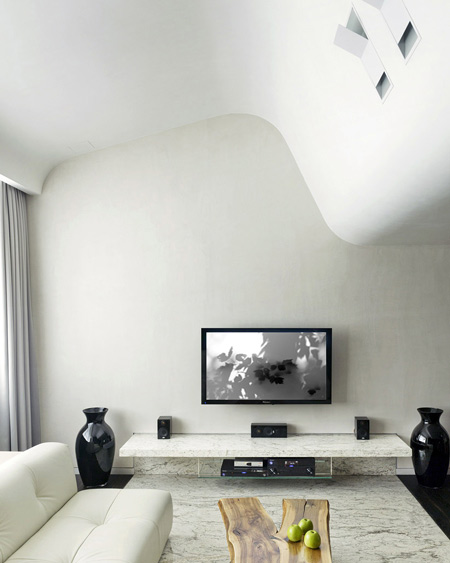
Called Wabi-Sabi the project involved dividing the existing space with a mezzanine to create two new children’s bedrooms and a bathroom.
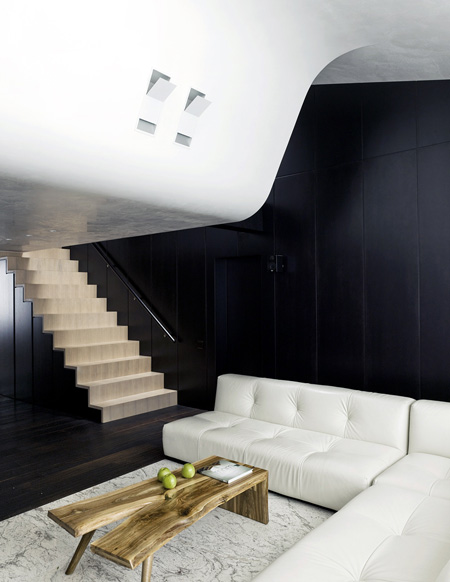
The walls are covered in thin layers of marble and a wooden staircase leads to the upper level.
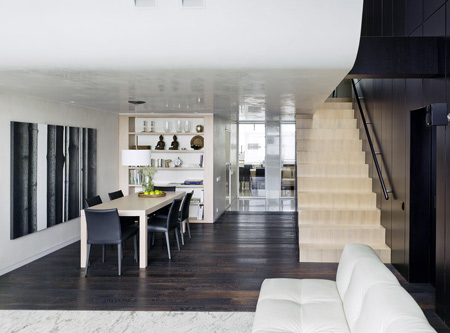
Here are some more details from the designers:
Under the Roof of Home
Wabi-Sabi, the Japanese aesthetic is the ability to perceive beauty in its essence. Simplicity without extravagances. Harmony of natural materials. The Japanese used to live in houses made of wood and paper. They endured cold because they felt it was necessary to stay connected to the outside world, to remain a part of the environment. A Japanese architect Shigeru Ban is still building with carton and metal.
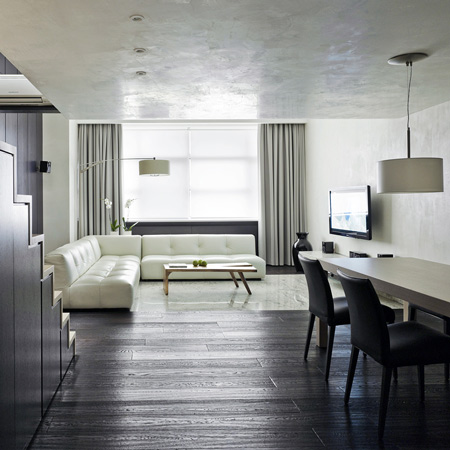
For this project we chose to use thin layers of marble for the walls and plaster made of lime and wax for the ceiling. The latter is a naturally white composition. It is a very expensive and labor-intensive material that emphasizes the beauty and poetic imperfection of nature’s texture. Still, we regard wood as the most precious material. It is alive, organic, in some way our relative that we are always glad to see.
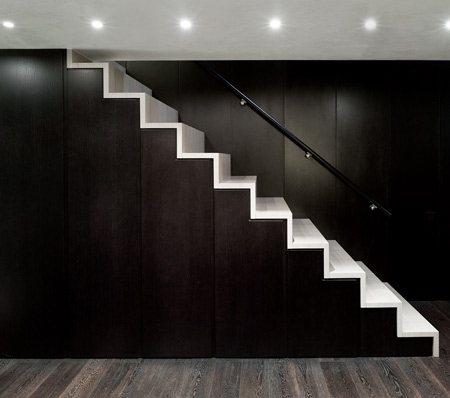
The accent pieces in oak are provided by a Russian designer Yuri Ryntovt. These are unique pieces, there are never two of the kind. Stripped of bark the walnut boards look at the same time rough and refined, posing both as sculptures and pieces of furniture.

Every single material that we used evidences our belief that an eco-friendly home is defined not by its style but by its philosophy. We add nothing to this world and we will take nothing away. But it is in our power not to disturb the existing harmony.

Initially it was a relatively small 80 square meter mansard apartment with high ceiling. We introduced a second floor, a mezzanine: a metallic construction suspended by thin pipes from the mansard girders. This solution provided for extra 50 m2 with two children’s rooms and a bathroom meanwhile the first floor was divided into a dining room/living room, a study, a master bedroom with a wardrobe, a kitchen, and two bathrooms (one used also as a laundry room).




不错。。学习了