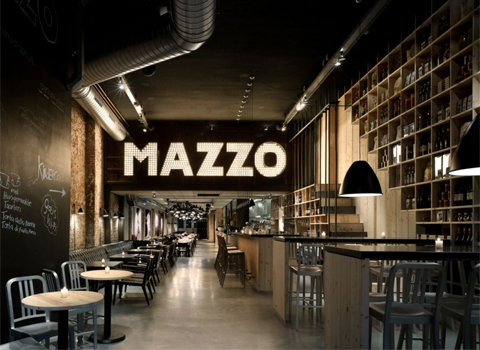
Concrete Architectural Associates recently complete the interior of the Mazzo Restaurant in Amsterdam.
Here is the project description:
It’s a typical Amsterdam building: narrow and very deep spaces fused together with different floor and ceiling levels, which automatically provides a natural positioning for the restaurant.
The first part has a five-meter high ceiling and faces directed outwards. The perfect area for a bar, where guests can order a fast espresso or have a drink at the high bar tables.
The second part is obviously lower but twice as wide. A few original stone columns divide this part into two zones. The darkest part of the entire building is perfect to house the kitchen. The seating area of the restaurant is opposite to the kitchen with a simple but flexible, trattoria-like table arrangement. A variation of tables for two or eight are placed and every table has a great view of the chefs in the kitchen.
In the third part, a narrowing in the building creates the small backroom where kids can play during the day under the watch of their parents. At night the toys can disappear in the cabinet behind a black-and-white blocked curtain and guests can retreat into the eleven-meter long chesterfield couch to enjoy a good glass of wine and have a nice conversation.
Five materials determine the ambiance of the raw and honest interior design: power floated concrete, chipped brickwork, stone, pinewood and raw steel. The first three materials are part of the shell of the building; all the new materials are steel and wood.
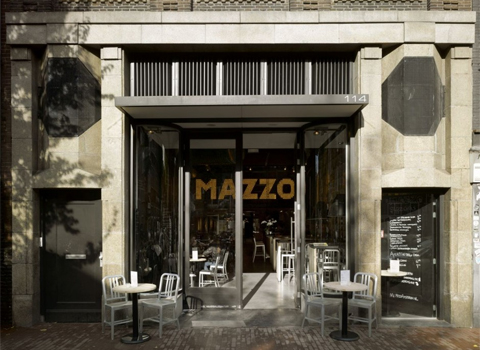
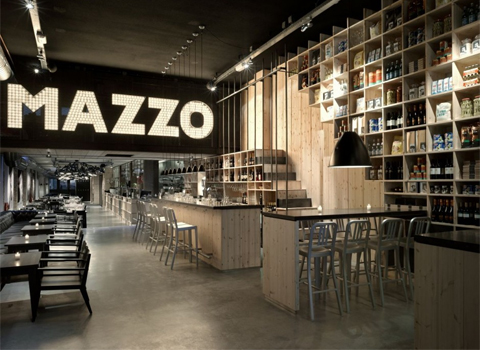
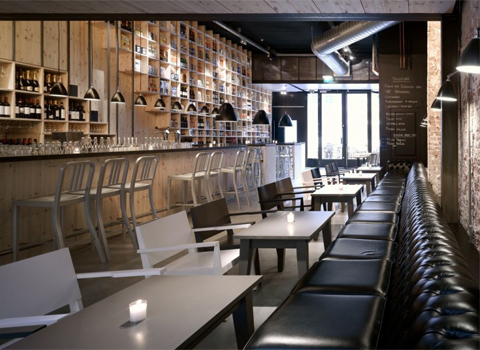
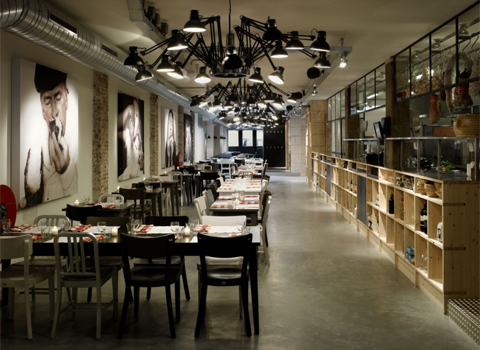
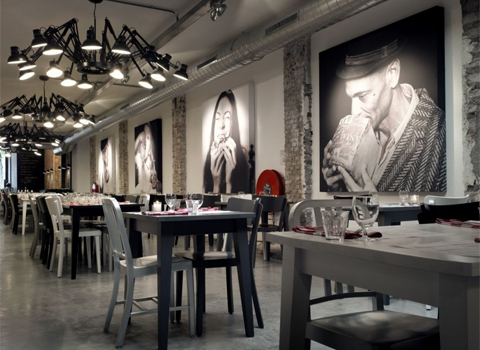
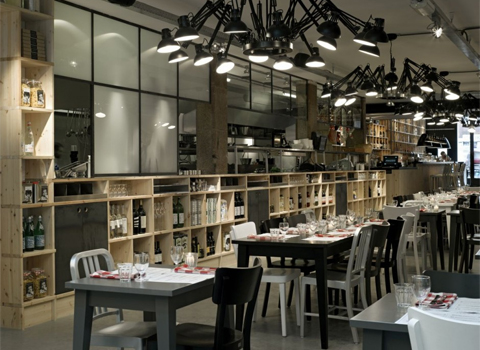
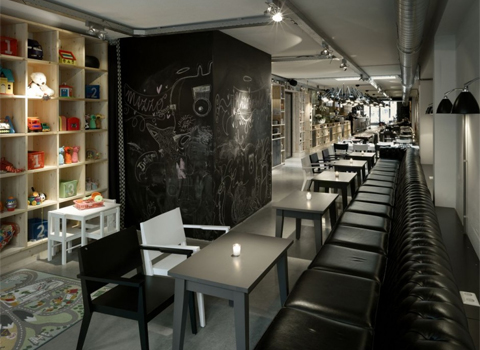
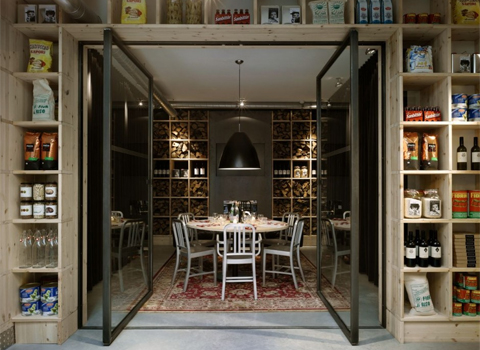




漂亮 喜欢