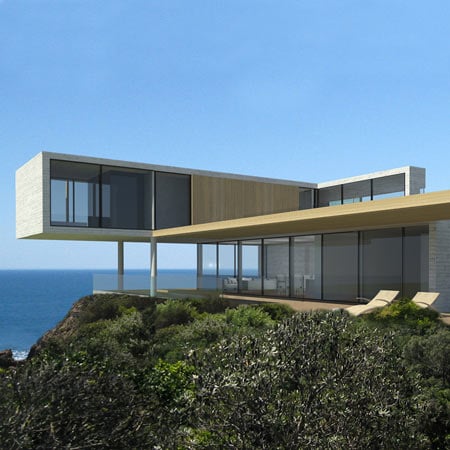
London architects Mackay+ Partners have designed a residence overlooking the sea at Byron Bay, Australia.
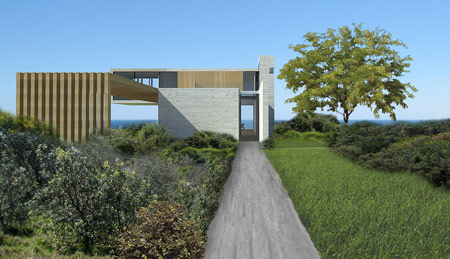
The two-storey house will consist of two main volumes, with glazed sides providing views of the ocean.
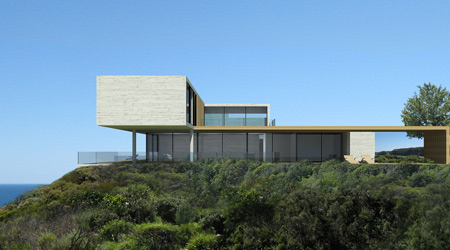
The interior is to be finished in cast concrete, timber and corian.
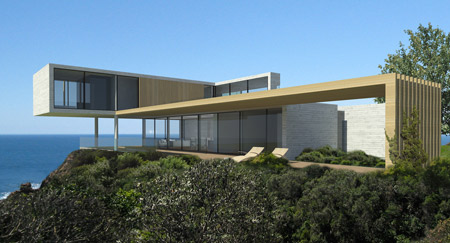
Here’s some more information from Mackay+ Partners:
–
House @ Wategos Beach, Byron Bay, Australia
Located near the top of one of Australia’s best known beaches remarkable for landscape and beautiful beaches, this house still provides a sense of isolation and protection due to its placement and design. When the owners bought the site, the original house was a small 1960’s affair and intended to be used as a holiday home and rental property. However with the children grown and more time on their hands, the client started to consider living permanently in Byron.
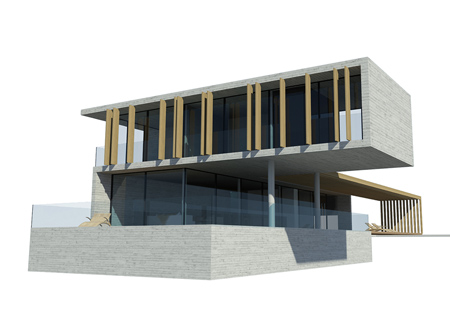
The design of the house is divided into two levels of use – ground floor for entry, living and dining with open kitchen, while the upper level contains bedrooms and associated bathrooms. Planned on a simple form of two open sided boxes sitting at 90 degrees and stacked on each other. A predominate use of glazing, is provided with shading via the upper structure, timber awnings and vertical blades on the upper level.

The solid containment of the entry accentuates the view of the Pacific Ocean upon entering. The interior finishes of cast concrete, sen timber and corian surfaces, does not compete with the scenery. The simple layout of the ground floor with full height sliding glass provides connection to the pool and desks making these all one space, blurring the line between inside/outside.
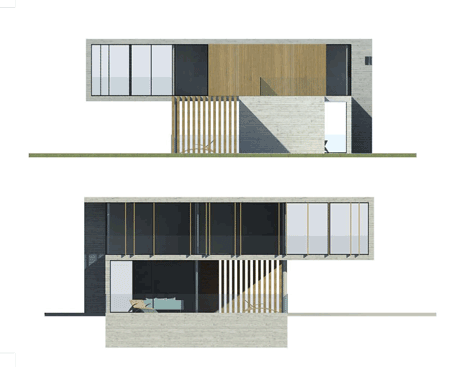
The upper level using two shading designs – firstly to the east vertical blades that can be moved or directed as required, the glazing line has been retracted from the front of the façade, creating a deeper recess for shading. The west – a large sliding slated panel has been incorporated to the operable glazing; this can be moved as required. Two of the bedrooms are shaded by the corridor. The master bedroom has glazing to both sides, providing a connection between the sea and the mountain.
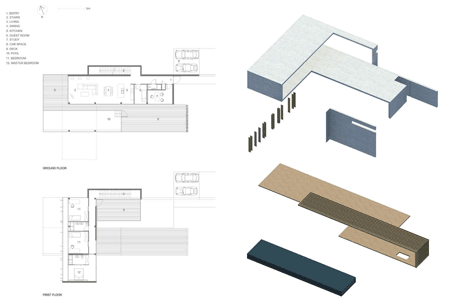
The house design has incorporated a number of sustainable elements. Firstly the open glazed side design of the two forms allows for natural cross ventilation as the main method of cooling, with the installation of a supplementary cooling system which utilizes in-ground water to provide cooling to the house for the few days in a year where natural may not be sufficient. Heating when required is via an in-ground hydronic heating system. The selection of fittings has been considered in detail – LEDs as the only lighting source, taps and white goods have been selected to the highest energy and water efficiency ratings.
The security system interlinks with the lighting system ensuring lights are not left on when unoccupied. Installation of sufficient solar panels so that over a period of a year, the net energy consumption of the house is zero thus having a net carbon emission of zero. The installation of a 20,000 liter rain-water storage tank (in-ground) for domestic usage also reduces storm-water run-off in minimizing land erosion.
The project demonstrates that on a challenging site, it is possible to fulfill the focused requirements of a client, while providing a clear, readable design thought, linked to the landscape. Its elegant, layered form, respects the magnificent ridge line setting, but whilst still holding it own through well thought out interplay of space, light, materials and composition.
Mackay + Partners llp
Mackay + Partners llp, is a multi-disciplinary practice at the creative end of Architecture and Interior Design. Our practice operates in various sectors as we enjoy the diversity that each sector offers. We have completed works in the residential, corporate, retail and cultural fields, and on both small and large scale projects.
We combine a keen commercial awareness with a quest for quality and design integrity. Twenty years of experience at the forefront of contemporary design has given our team the talents needed to win awards and the confidence to challenge the usual. As a small practice, we guarantee partner involvement throughout every project to ensure our client commitments are met.
While priding ourselves on expanding our client’s expectations and pushing the boundaries of architectural and interior design in search of the best solutions, we adopt a flexible approach to achieve our client’s objectives. To each project we bring a fresh perspective and plenty of enthusiasm.
We enjoy what we do and feel our practice is constantly evolving and maturing. As the range and scale of projects we work on is always fluctuating, one thing remains: our ability to challenge perceptions of design and our dedication to the needs of our clients.




所有评论