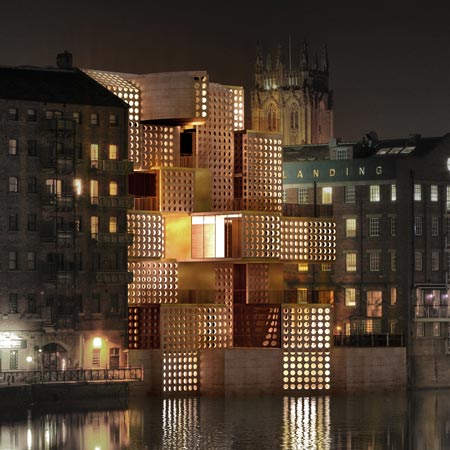
Architect Davide Marchetti of Rome proposed an office building with a punctured rammed-earth facade for a competition in Leeds, UK.
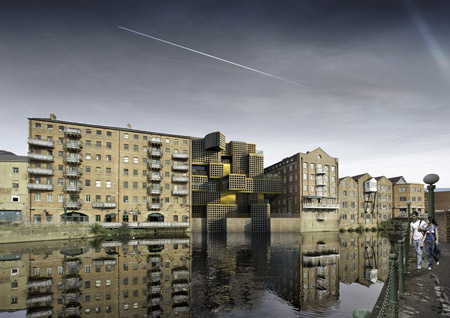
The design is an entry for the 36 The Calls architectural competition, but has not been shortlisted.

The rammed earth facade on the riverside elevation would serve as a sunscreen.
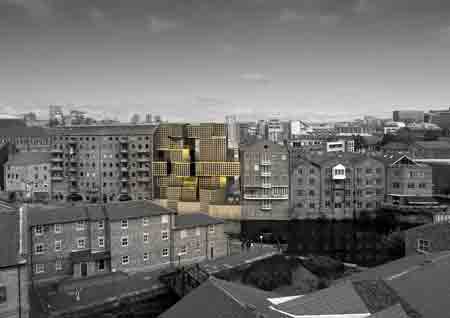
A cafe and restaurant occupy the ground floor alongside an entrance hall for the offices above.
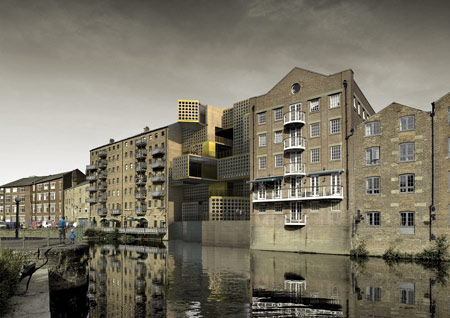
The winner of the 36 The Calls competition is due to be announced in the next few days.
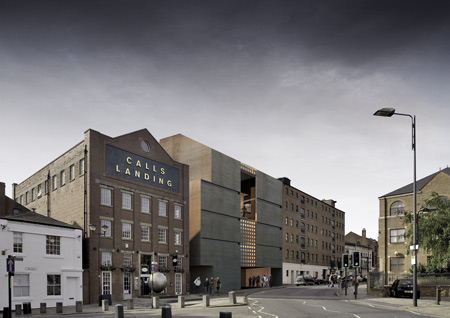
Here are some more details from Davide Marchetti Architetto:
36 THE CALLS COMPETITION
PLANNING CHOICES
The main idea is to create a solid, and “sculptural object” by simply carving out a complex and articulated shape out of a volume: what seems to be a banal gesture becomes rather a way to obtain a “dramatic” environment.
Rather than be massive, somehow monumental, the architecture wants to suggest movement and tension. Some parts of the building just lean out of the block overhanging the river Aire: others reach out but do not touch. The original tool comes from a simple 4 by 4 meter module: different volumes stacked in different heights and directions generate a geometrical method to have large terraces and flat roofs.

In the ground level there are separate areas for a coffee-bar/restaurant (with open air terraces facing the river), a main lobby to access office spaces on upper floors and 4 private parking lots close to the entrance. Office spaces (from 2nd to 5th floor) are designed so that they can be easily divided in 2 or more separated areas: the narrow shape of the volumes can be fitted with different layouts letting property owners to accommodate any office workplace density.
An opaque rammed earth patterned sunscreen (a true façade system) protect the south facades in all floors and creates a strong visual identity. Based on a simple hole, one of the simplest and most ancient patterns, the filigree provides shading while also creating a dynamic play of light and shade in the interior spaces. Designed also to include solar captors, the screen will provide energy for the running of the building as well as cooling for the interior spaces.
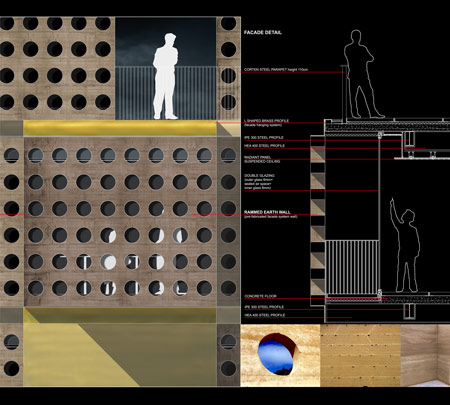
Environmental Key Design Criteria
36 The Calls is a multi-use building with each future function requiring special attention to create the right environment.
Buildings are key to achieving future sustainable development. Up to 40% of the world’s energy each year is used to heat, cool and light buildings. Energy efficiency reductions in the construction and operation of buildings offer the single most significant opportunity to reduce man’s impact on climate change. It is possible to achieve comfortable temperatures in warm climates using passive cooling measures, combining efficient building materials and modern design methods. Increased solar shading, controllable natural ventilation and high thermal mass significantly decrease overheating, with minimal extra increase in energy usage and carbon emissions.

Environmental Stability
Control of temperature and humidity and their rate of change can be of prime importance in design to reduce risks of bad comfort office spaces
Indoor Air Quality
Effective removal of particulate and gaseous contaminants, proper selection of materials to avoid off-gassing, and careful detailing of building envelope and systems are all required to achieve suitable indoor air quality.
Energy Use
Mechanical systems operate continually during working time to maintain the correct internal environment. Careful selection of systems, system components and energy recovery devices can have a significant impact on the life time operating costs of the building.
Maintainability
Office building can be generally built for a long life. A key in achieving this is designing building systems to be easily maintained, removed and replaced.
Lighting Technology
The right lighting is key to the success of office spaces design.
Capital Cost
Due to high structural loadings and a highly serviced interior, the cost of the engineering systems can be a high percentage of the total construction cost of this building type. A multidisciplinary design approach shows that the integration of these systems can lead to overall lower costs as well as higher quality results.
Passive Microclimate Design
The most important microclimatic feature is the complex and articulated rammed earth walls (with/without holes). The outer pierced border has a series of climatic functions: shading, protecting the buildings from unnecessary solar gain; Light filtration, filtering sunlight to provide adequate light levels in the offices and in the external areas between the buildings. The openings of the building allow appropriate light levels in working areas. The glazed openings will be protected by movable solar shading devices.
Thermal mass
The environment required for office spaces can benefit from the use of internal thermal mass. The thermal mass helps maintain stable conditions and could allow air conditioning systems to be switched off overnight. The use of the rammed earth panels ensure a good thermal mass to the building.
The main beneficial effect is to reduce peak temperatures, thereby reducing the amount of time mechanical cooling is needed in summer and reducing the amount of time heating is needed in winter.
Natural Ventilation
Cross ventilation: cross ventilation is used by opening windows in both sides of the space. Cross ventilation will be driven by prevailing wind.
Night ventilation: Night ventilation in combination with the thermal mass, permits maintenance of good conditions inside the building during the night without
mechanical system use . Because of the lower night-time temperature, the inside-outside temperature differences will be greater, enchancing both the stack driven flow rates and the cooling capacity of the outside air.
Double Façade ventilation: The ventilation in the cavity between rammed earth walls lower the external surface temperature of the internal wall. In this way, it is possible to reduce the solar heat gain. The air stratification inside the cavity removes the solar gain absorbed.
Ground-Air exchange
Another passive strategy, used to reduce energy consumption for heating and cooling, is a ground-air exchanger duct which runs around the space perimeter to pre-cool or pre-heat the external air entering to the building. The fresh air intake from the top of the building will drive through a duct under ground.
The air running under ground in a duct will exchange heat with the ground using the lower ground temperature in summer and the higher ground temperature in winter relative to the external air temperature. In this way the air intake to the Air Handling Unit is pre-cooled or pre-heated reducing the Heat Pump/Chiller energy consumption.




所有评论