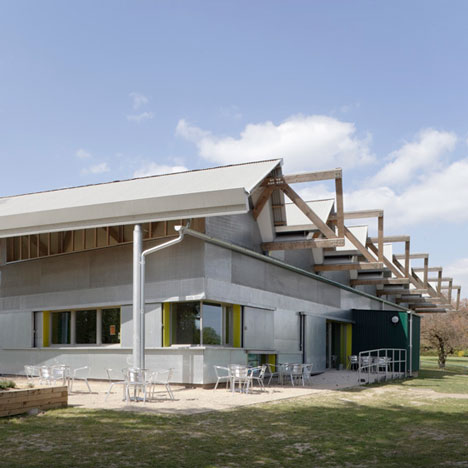
This visitor centre in Redbridge, England, by UK firm Sarah Wigglesworth Architects features a zig-zag roof with oversailing wooden trusses.
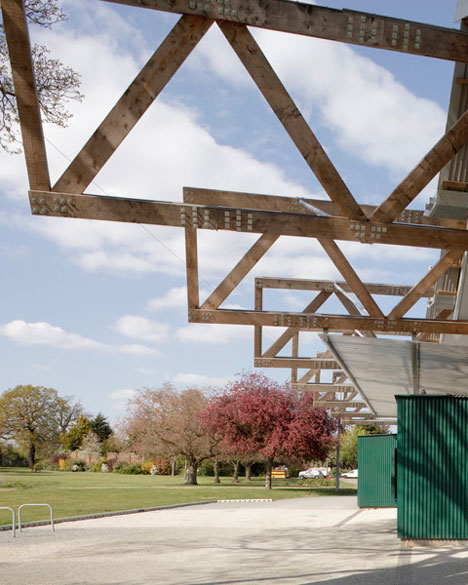
Situated in the heart of Ray Park, The James Leal Centre becomes a gateway to the Roding Valley and contains leisure and education facilities.
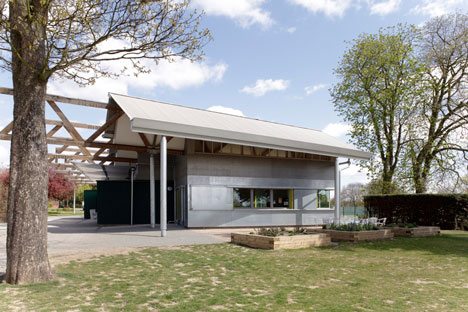
The north-facing sides of the roof have a shallow pitch and are covered in solar thermal collectors, while the south-facing sides are steeper and admit indirect natural light.
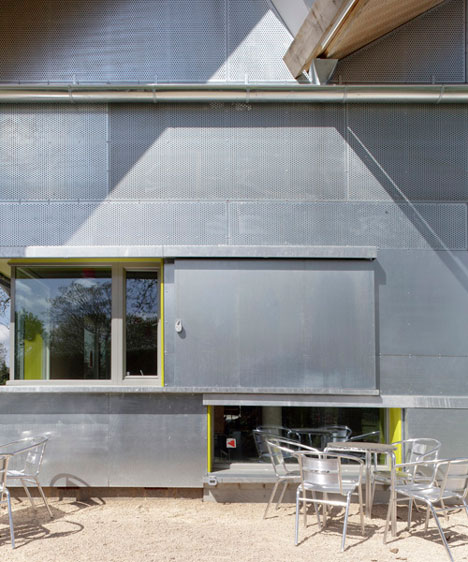
A translucent canopy covers a forecourt to the west, which can also be used as an outdoor gallery.
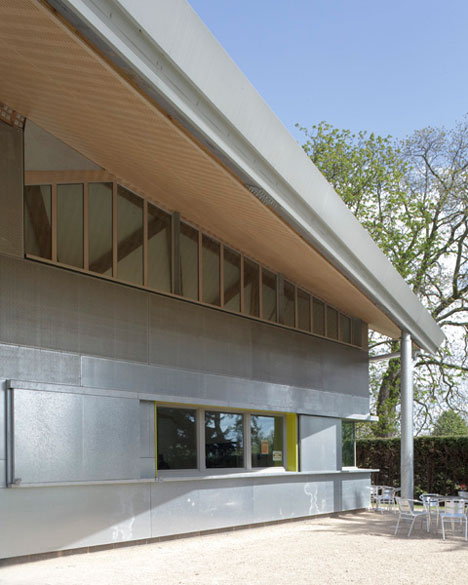
Photos are by Mark Hadden.
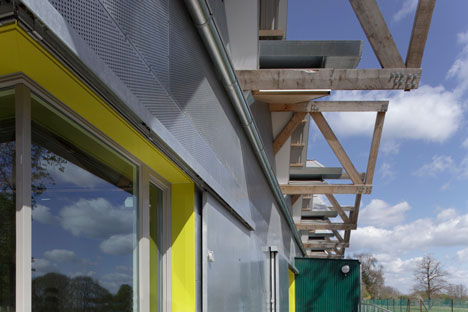
Here’s a bit more from the architect:
Ray Park Visitor Centre, Redbridge, London
2006 – 2009, £1.2 million
Located on elevated ground on the site of the former 18thC Ray House, this new sustainable building acts as a gateway to the Roding Valley Corridor, providing recreation and leisure facilities.
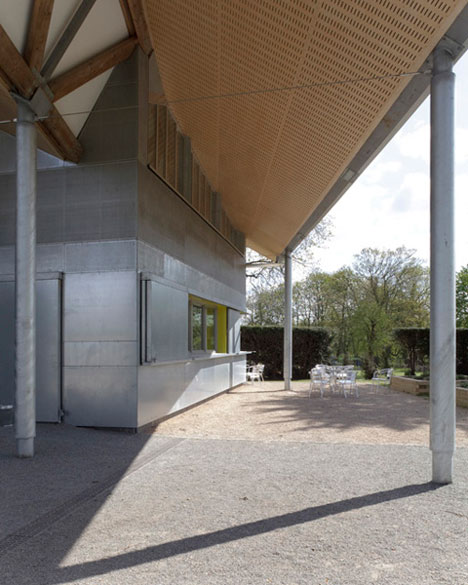
The flexible open plan space contains a café, exhibition, internet and toilet facilities, a teaching/training space and the Greenspace Team’s office.
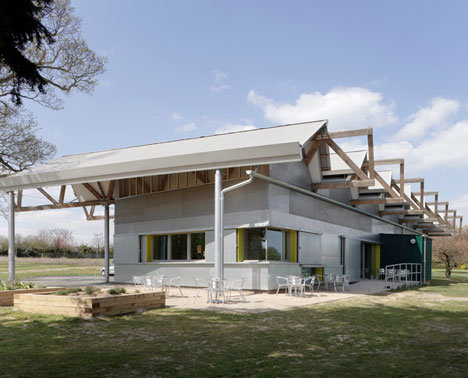
An external translucent canopy defines a large forecourt to the west that acts as a gathering zone and outdoor exhibition area with cycle and disabled parking facilities.
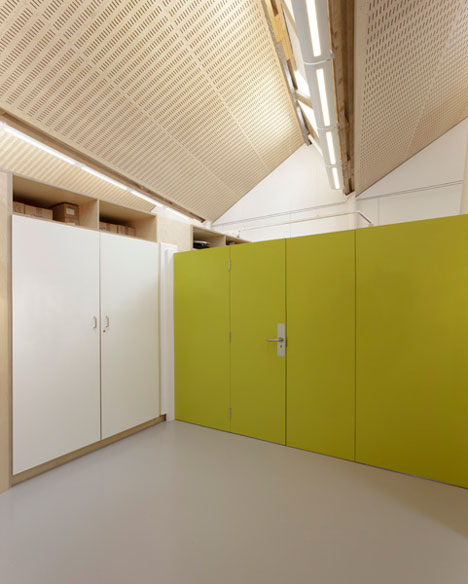
The cafe extends south over a new terrace adjacent to raised planting beds which grow edible plants for use in the café.
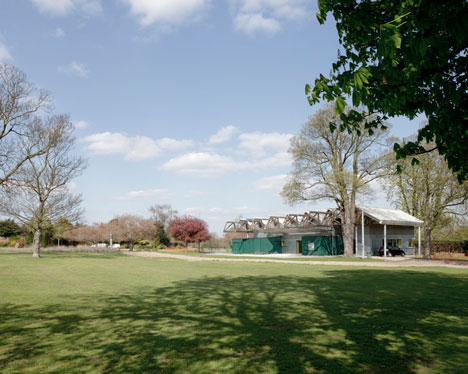
The brief for a sustainable building is reflected in the roof form. Multiple pitches support solar thermal collectors on shallow south faces while steeper north faces allow good roof light.
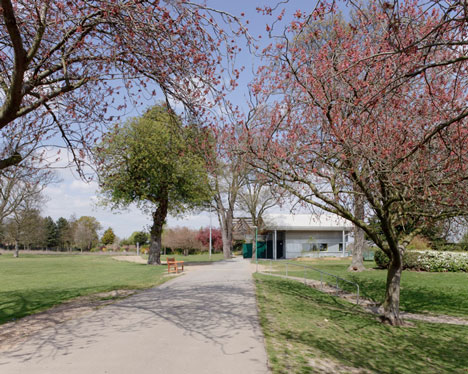
The design includes passive earth tube cooling and a biomass boiler.
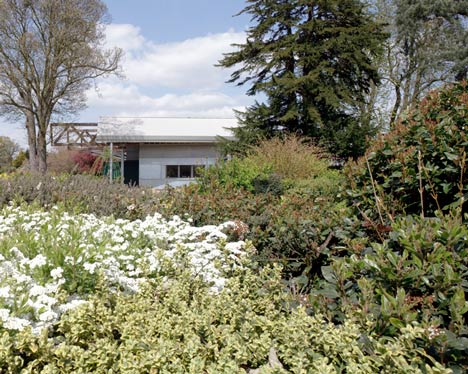
Click above for larger image
Click above for larger image
Click above for larger image
Click above for larger image
Click above for larger image
Click above for larger image
Click above for larger image
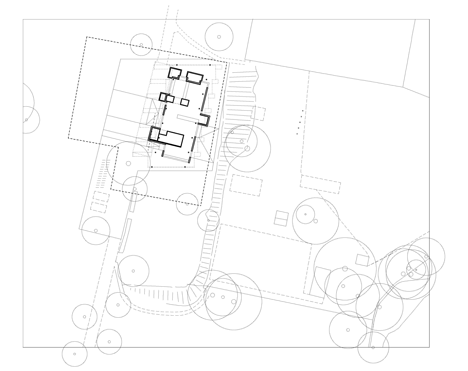
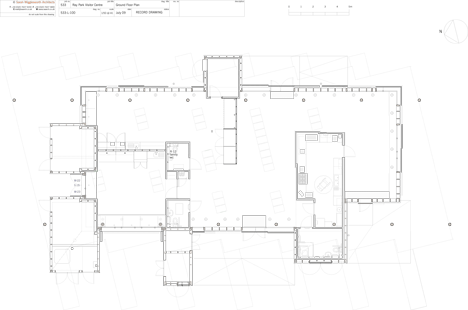
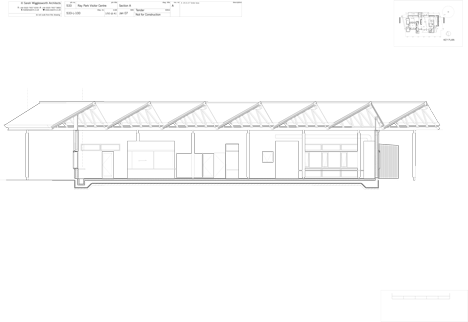
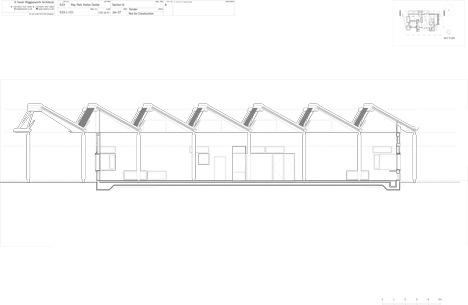
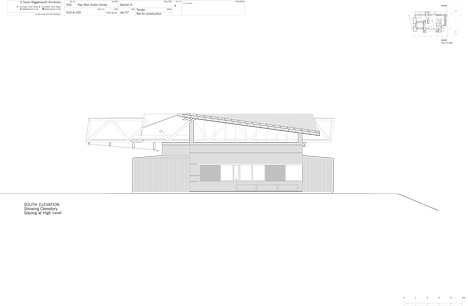
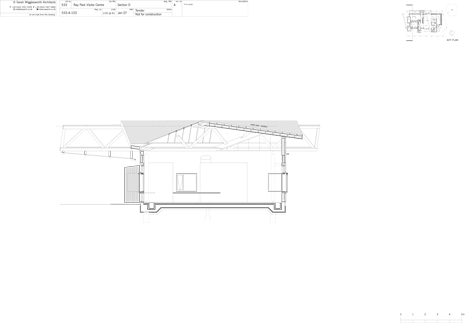
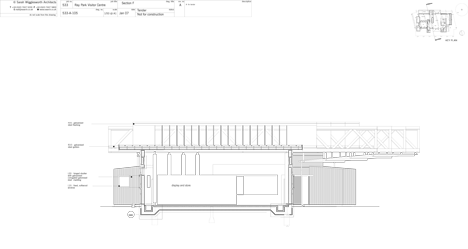




所有评论