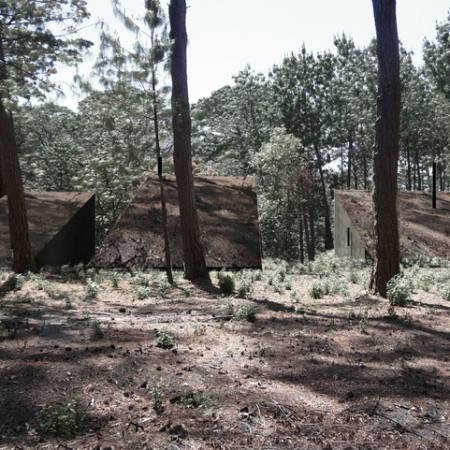
Mexican studio DCPP Arquitectos have designed a home in Valle de Bravo, Mexico, where four roofs slope up from the forest floor.
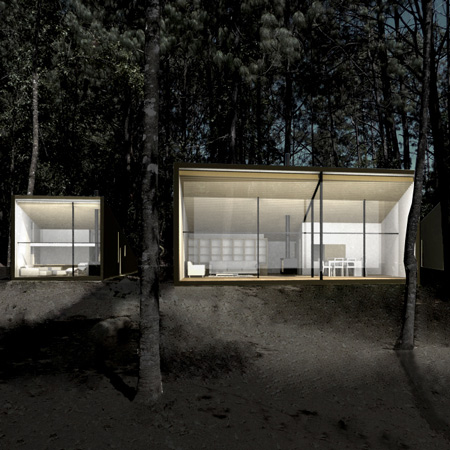
Called PEÑA BLANCA the buildings will be located in a wooded area to provide privacy and have been designed to accommodate three members of one family, each inhabiting one wedge-shaped house, with the fourth used as a communal space.
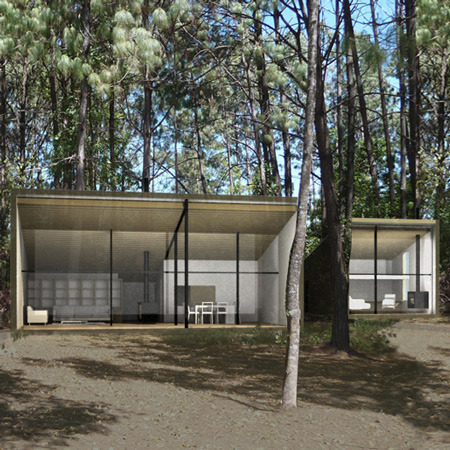
The structures will comprise a sloping roof with the apex at ground level, two vertical walls on either side and a glass facade at the front.
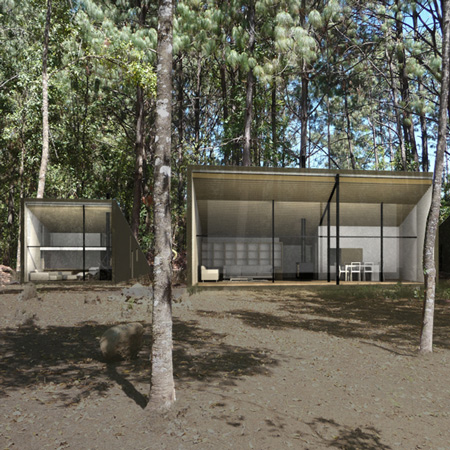
The following information is from the architects:
PROJECT: DCPP arquitectos (Pablo Pérez Palacios, Alfonso de la Concha Rojas)
PEÑA BLANCA is a project for a country house to be used by three members of a family with the need of privacy. It’s located in a 10,000-m2 plot with a changing topology as well as mountain climate conditions.
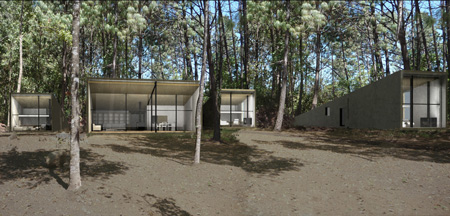
The concept comes from the idea of the house as a shelter with an architecture that not only intervenes but it integrates with the natural environment.
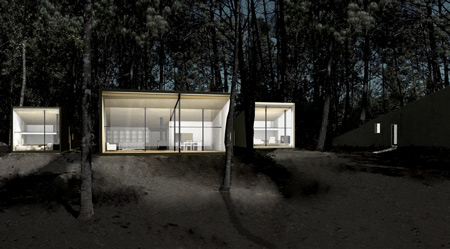
The house was conceived as three independent blocks and a forth one that holds the common areas and serves as a complement for the three independent houses.
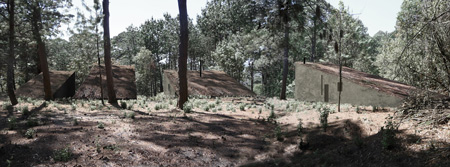
The idea of separating the house in modules was conceived to achieve a lower intervention in the natural surroundings as well as giving privacy and independence to each of the modules.
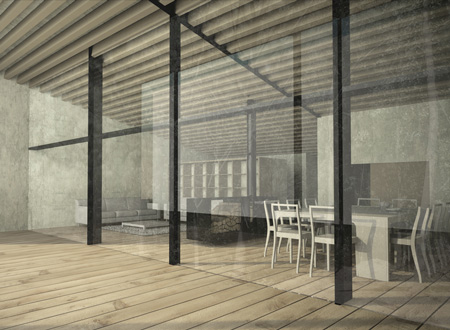
Each of the modules is located in the ground responding to the views and orientations and at the same time they create a sense of unity, the position of the blocks defines the open common areas as well as the circulations.

The module integrates with the natural environment through two vertical walls that work as an incision in the landscape with a sloped roof that touches the grounds and melts with it.
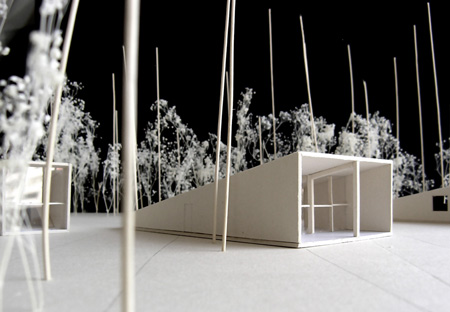
Project: PEÑA BLANCA
Location: Valle de Bravo, Edo. México
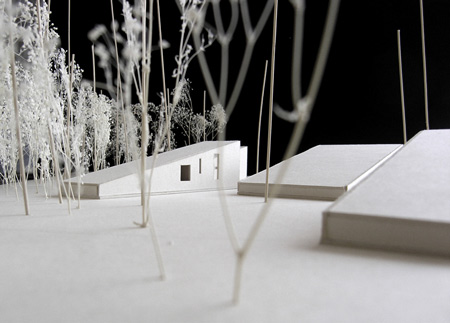
Fecha: 2010
Sq. meters: 460 m2
Click for larger image
Click for larger image
Click for larger image
Click for larger image
Click for larger image
Click for larger image
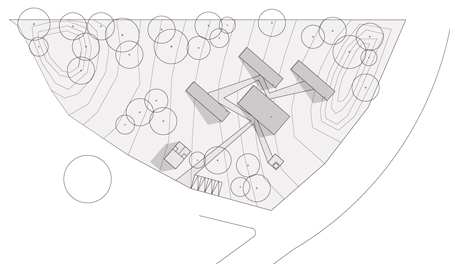
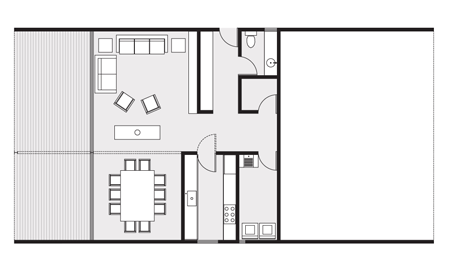

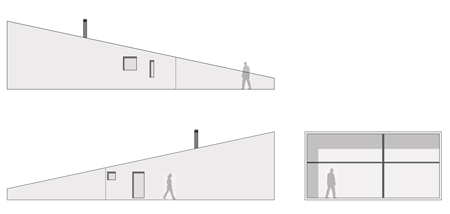
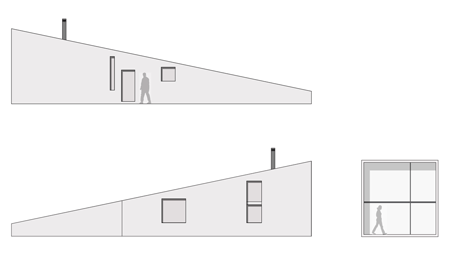
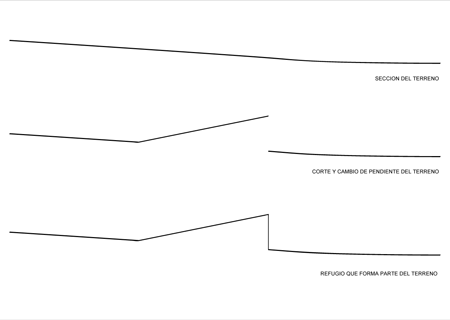




所有评论