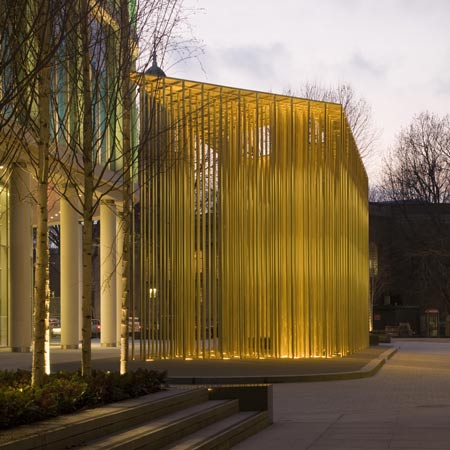
London architects Carmody Groarke have completed a pavilion in London featuring a steel plate supported eight meters above the ground on thin poles.
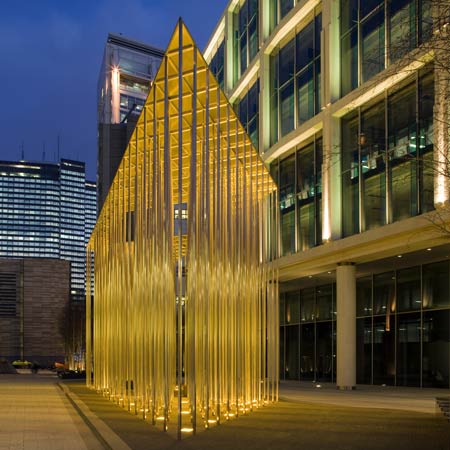
Called Regent’s Place Pavilion, the three milimetre-thick steel plate is attached atop the posts by a decorative structural lattice.
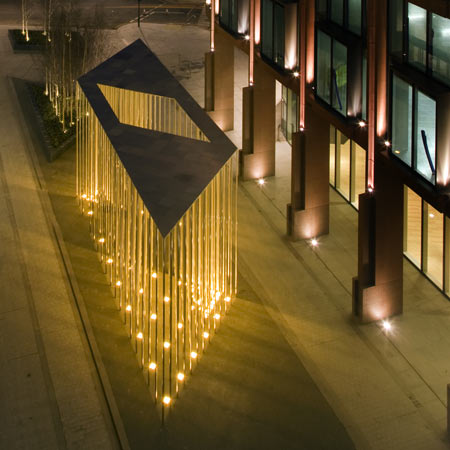
The density of posts under the canopy varies, leaving a central clearing open to the sky.
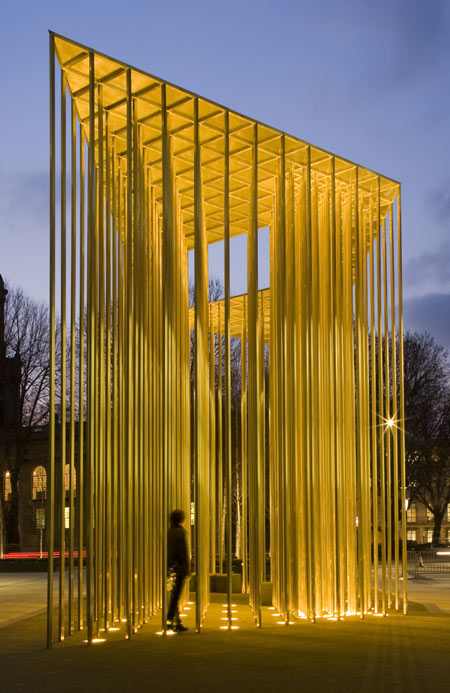
LED lights embedded in the cobbles below bathe the pavilion in golden light at night.
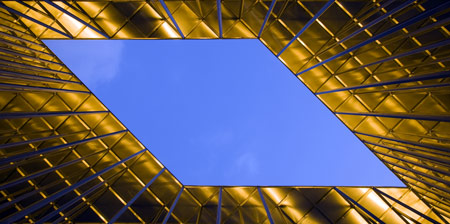
The project was the result of a competition organised by The Architecture Foundation in 2007.
More about Carmody Groarke on Dezeen:
7 July Memorial (July 2009)
NLA Sky Walk (July 2008)
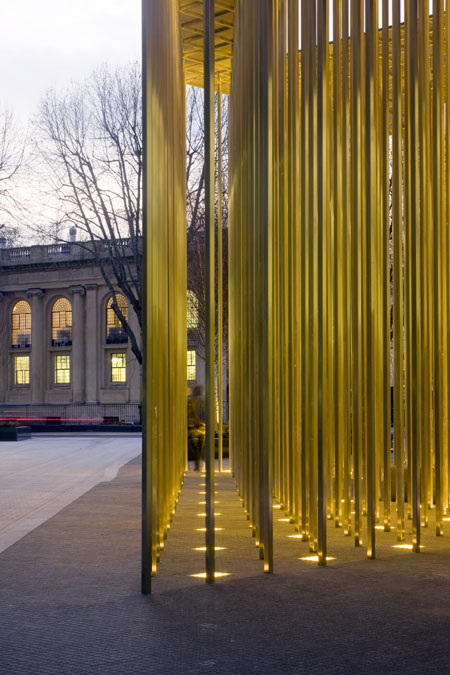
Photographs are by Luke Hayes.
Here’s some more information from Carmody Groarke:
–
Carmody Groarke’s Regent’s Place Pavilion is completed
A new pavilion in British Land’s Regent’s Place development opens this week. Designed by Carmody Groarke, the Regent’s Place Pavilion was the result of a competition run by The Architecture Foundation in 2007. The original competition brief called for a new pavilion to mark the Osnaburgh Street entrance to Regent’s Place, that enriches and activates the public open space at street level. Carmody Groarke’s winning concept for the pavilion, presents a pavilion as an open field of slender columns which supports a canopy eight metres above the landscape of the street.
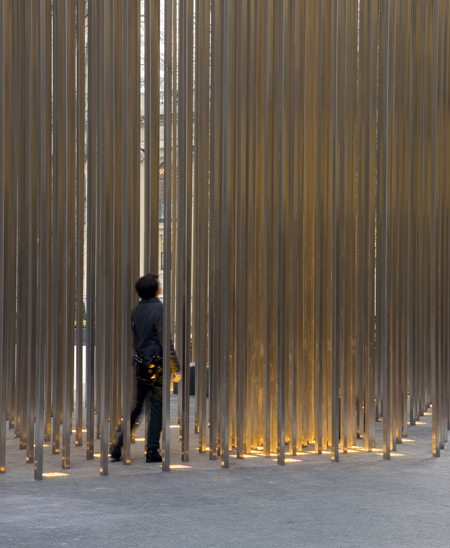
Visible from Euston Road, the pavilion reveals various clustered densities of the vertical columns beneath its canopy, that shimmer in sunlight by day and contain intense projected ‘gold’ light by night, generating a visual moiré effect for passers-by. Its dramatic form is visible from approaching each end of Triton Street intensifing the experience of movement between 10 and 20 Triton Street, two newly-developed office buildings at the Western entrance to British Land’s Regent’s Place. The pavilion’s design has been the product of a architectural / engineering collaboration between Arup and Carmody Groarke. Holding the 3mm plate stainless steel canopy aloft 8m, extremely slender vertical elements stand without any cross-bracing, joined only at the top with a decorative structural lattice. Extensive testing of prototypes was undertaken on full size mock-ups at the Building Research Establishment as part of the design development process.
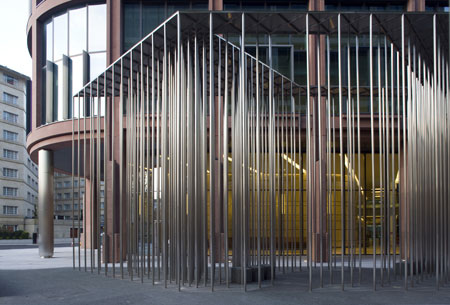
The pavilion forms a lightweight counterpoint to the architecture of the public colonnades flanking each side of the street, relating architecturally to the height of these adjacent structures, but also inviting views across the street from one side to the other. The grain of the pavilion, from the form of the lozenge shaped canopy to the alignment of the columns in their surrounding green-granite cobbled landscape base, is turned 45 degrees to its context to form a dynamic relationship between the buildings and the public realm. Amongst the field of elements, bespoke LED lighting is set into the pattern of the cobbled surface to up-light the pavilion’s canopy, providing all the ambient external lighting to this end of Regent’s Place.
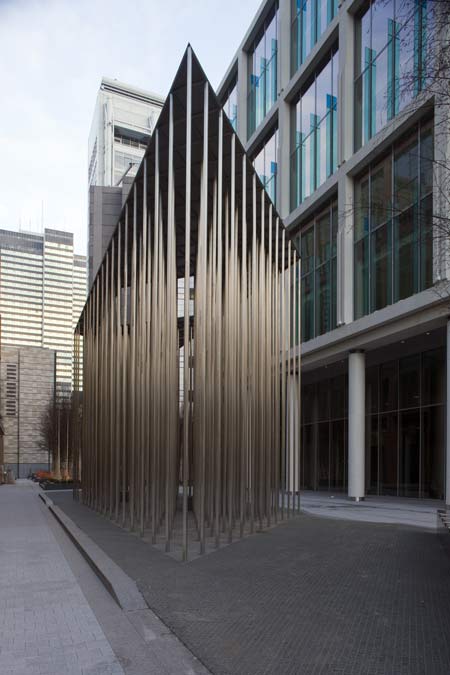
The creation of this new ornamental pavilion within Regent’s Place, examines how the public space is defined without enclosing it. It is the latest addition to the collection of public artworks and installations at Regent’s Place, which already features works by Antony Gormley, Ben Langlands & Nikki Bell, Liam Gillick and Edward Hodges Baily.




白天没有晚上的 好看 O(∩_∩)O~